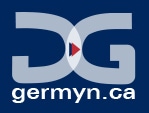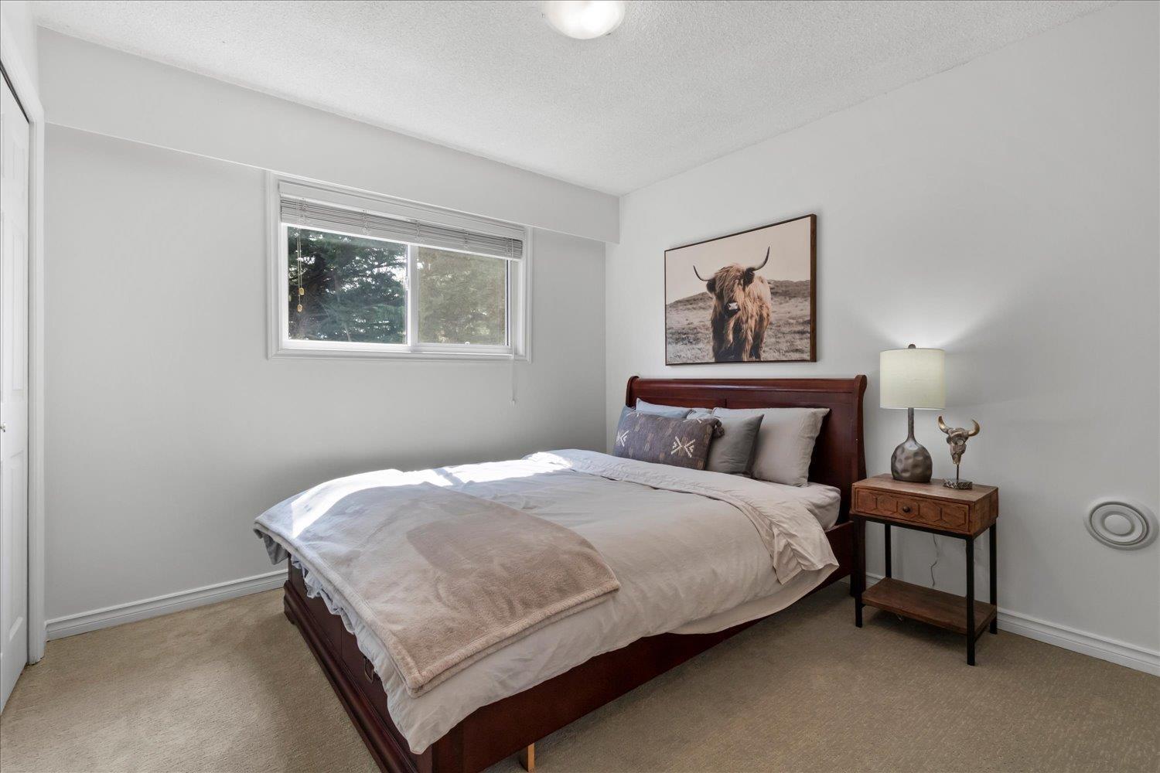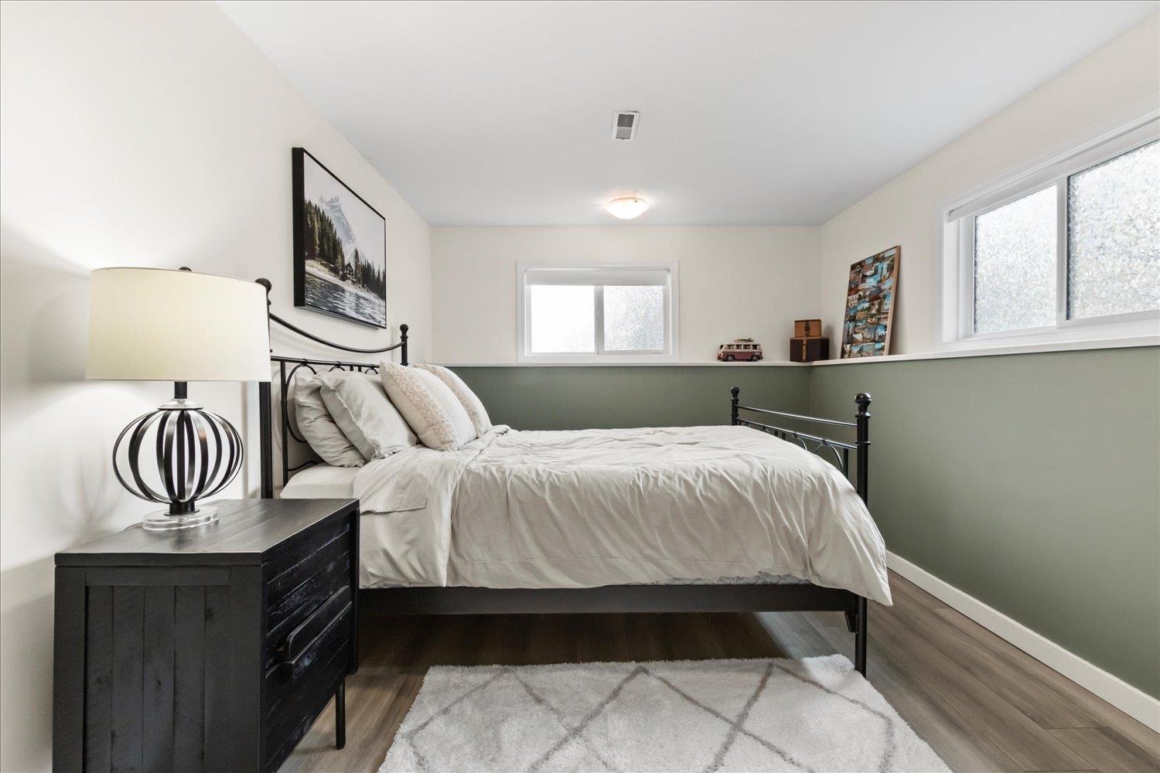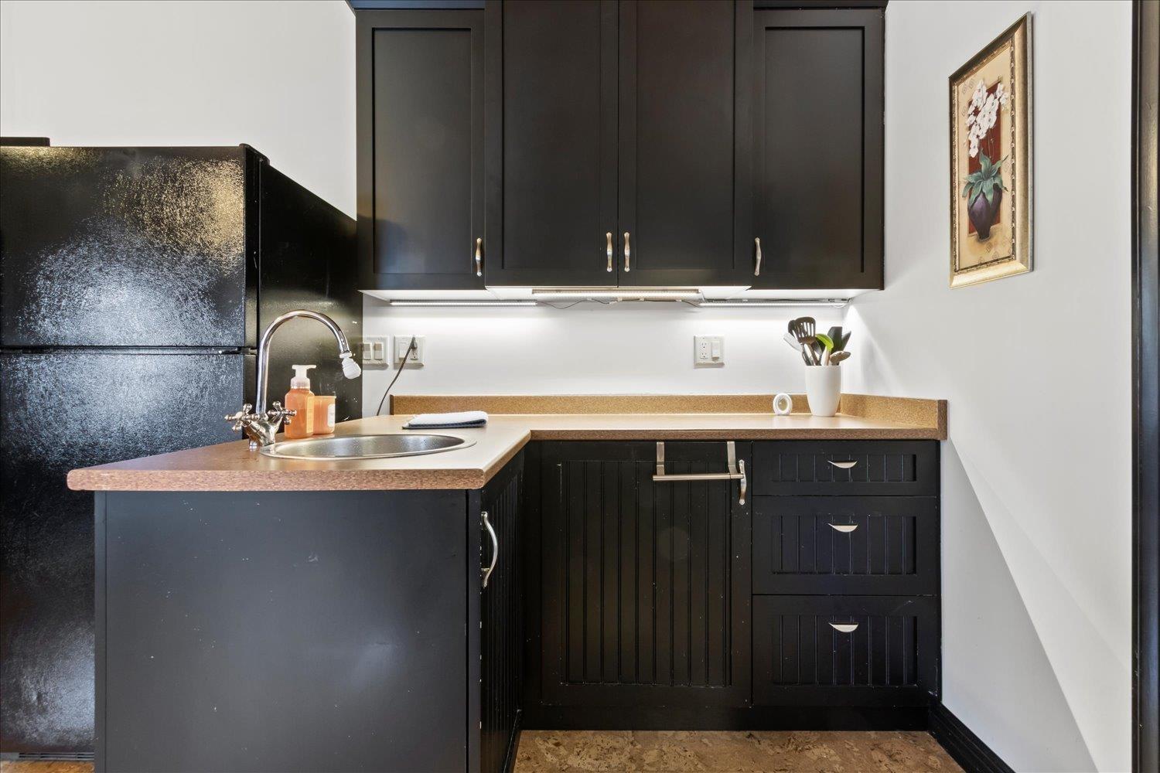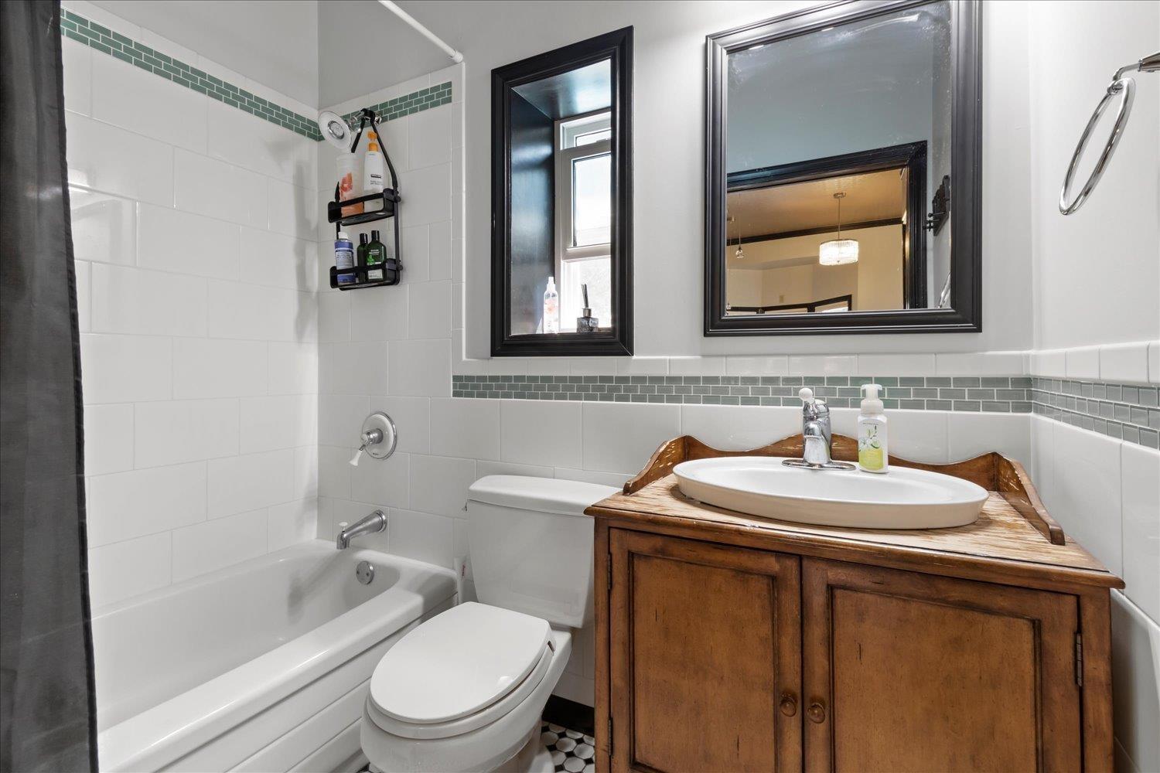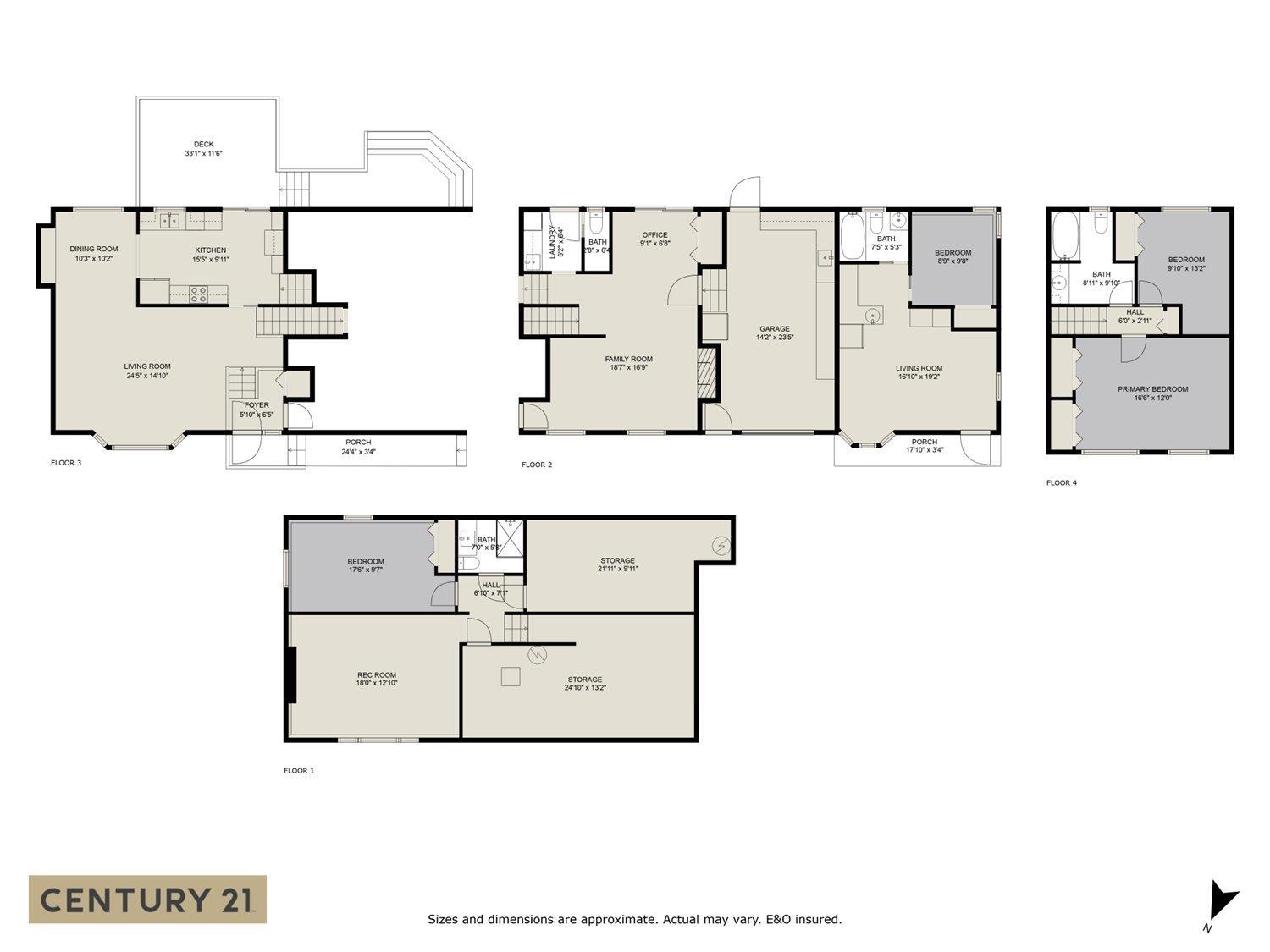10052 Dublin Drive, Fairfield Island Chilliwack, British Columbia V2P 6K7
$1,115,000
Welcome to your dream home on Fairfield Island! This impressive 4-level split features 3 bedrooms, 3 bathrooms, PLUS a ground level 1 bed in-law suite. Enjoy a private pool, hot tub, and a covered wood deck perfect for outdoor entertaining. Inside, the updated kitchen boasts new countertops, backsplash, and tile, complemented by laminate flooring throughout the main floors. The main level includes two spacious living rooms, one with a cozy wood-burning fireplace. Upstairs, you'll find the primary bedroom and a second bedroom, both with new carpet and a large bathroom with in-floor heating. The basement offers abundant storage, another bedroom, and a versatile rec room. With ample storage and parking, this stylish home provides both comfort and convenience in a fantastic neighborhood. * PREC - Personal Real Estate Corporation (id:52823)
Open House
This property has open houses!
11:00 am
Ends at:1:00 pm
1:00 pm
Ends at:3:00 pm
Property Details
| MLS® Number | R2935349 |
| Property Type | Single Family |
| Pool Type | Outdoor Pool |
Building
| Bathroom Total | 4 |
| Bedrooms Total | 4 |
| Appliances | Washer, Dryer, Refrigerator, Stove, Dishwasher, Hot Tub |
| Basement Type | Partial |
| Constructed Date | 1974 |
| Construction Style Attachment | Detached |
| Construction Style Split Level | Split Level |
| Cooling Type | Central Air Conditioning |
| Fire Protection | Security System |
| Fireplace Present | Yes |
| Fireplace Total | 1 |
| Heating Fuel | Natural Gas |
| Heating Type | Forced Air, Heat Pump |
| Stories Total | 4 |
| Size Interior | 2,728 Ft2 |
| Type | House |
Parking
| Garage | 1 |
Land
| Acreage | No |
| Size Depth | 90 Ft |
| Size Frontage | 90 Ft |
| Size Irregular | 8100 |
| Size Total | 8100 Sqft |
| Size Total Text | 8100 Sqft |
Rooms
| Level | Type | Length | Width | Dimensions |
|---|---|---|---|---|
| Above | Primary Bedroom | 16 ft ,6 in | 12 ft | 16 ft ,6 in x 12 ft |
| Above | Bedroom 3 | 9 ft ,1 in | 13 ft ,2 in | 9 ft ,1 in x 13 ft ,2 in |
| Basement | Bedroom 4 | 17 ft ,6 in | 9 ft ,7 in | 17 ft ,6 in x 9 ft ,7 in |
| Basement | Recreational, Games Room | 18 ft | 12 ft ,1 in | 18 ft x 12 ft ,1 in |
| Basement | Storage | 24 ft ,1 in | 13 ft ,2 in | 24 ft ,1 in x 13 ft ,2 in |
| Basement | Storage | 21 ft ,1 in | 9 ft ,1 in | 21 ft ,1 in x 9 ft ,1 in |
| Lower Level | Family Room | 15 ft ,7 in | 16 ft ,9 in | 15 ft ,7 in x 16 ft ,9 in |
| Lower Level | Office | 9 ft ,1 in | 6 ft ,8 in | 9 ft ,1 in x 6 ft ,8 in |
| Lower Level | Laundry Room | 6 ft ,2 in | 6 ft ,4 in | 6 ft ,2 in x 6 ft ,4 in |
| Lower Level | Living Room | 10 ft ,1 in | 19 ft ,2 in | 10 ft ,1 in x 19 ft ,2 in |
| Lower Level | Bedroom 2 | 8 ft ,9 in | 9 ft ,8 in | 8 ft ,9 in x 9 ft ,8 in |
| Main Level | Foyer | 5 ft ,1 in | 6 ft ,5 in | 5 ft ,1 in x 6 ft ,5 in |
| Main Level | Living Room | 24 ft ,5 in | 14 ft ,1 in | 24 ft ,5 in x 14 ft ,1 in |
| Main Level | Dining Room | 10 ft ,3 in | 10 ft ,2 in | 10 ft ,3 in x 10 ft ,2 in |
| Main Level | Kitchen | 15 ft ,5 in | 9 ft ,1 in | 15 ft ,5 in x 9 ft ,1 in |
https://www.realtor.ca/real-estate/27540879/10052-dublin-drive-fairfield-island-chilliwack
