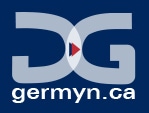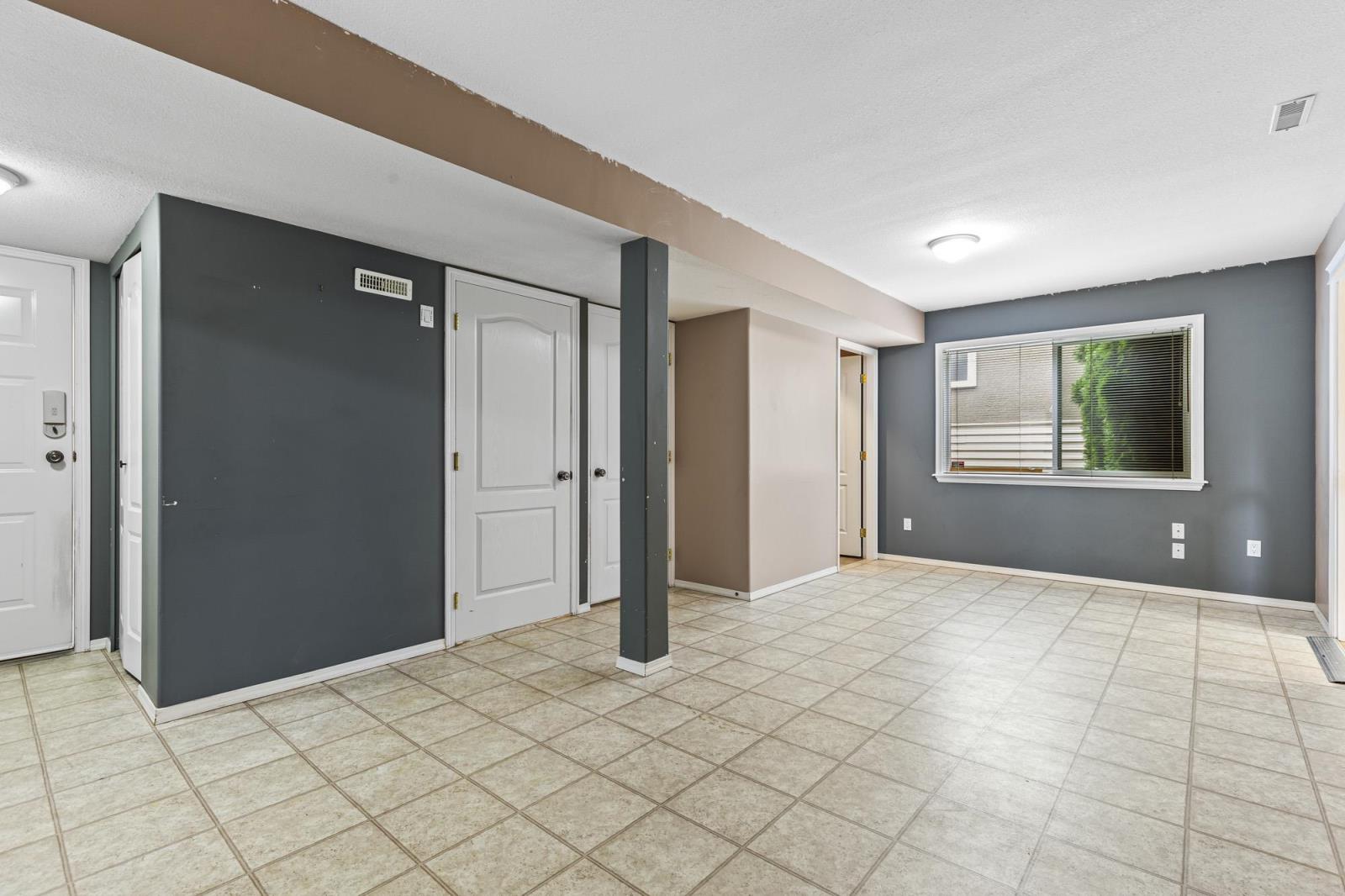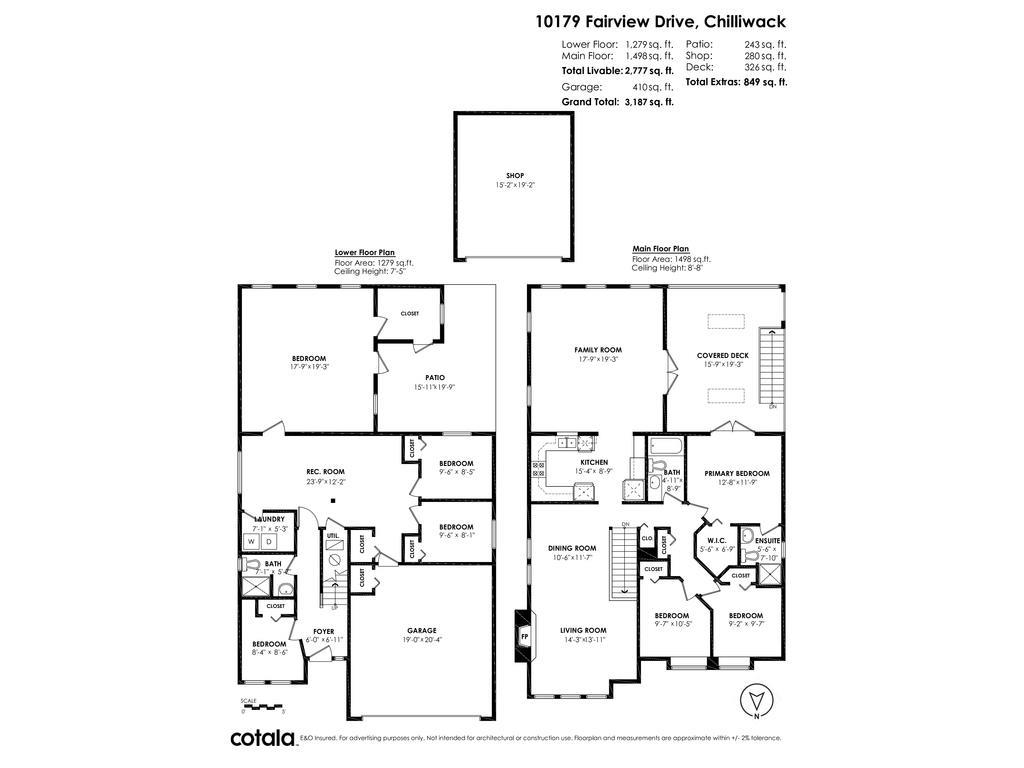10179 Fairview Drive, Fairfield Island Chilliwack, British Columbia V2P 5J5
7 Bedroom
3 Bathroom
2,777 ft2
Fireplace
Central Air Conditioning
Forced Air
$999,900
Opportunity awaits in this Fairfield haven! Amazing possibilities with this 7-bedroom family home with a powered, heated workshop. Entrance-adjacent bedroom serves as a guest room, hobby room, or office. Large decks upstairs and downstairs and fully fenced yard so the whole family can enjoy the outdoors. 3-bedroom downstairs with exterior entrance for suite potential. Large downstairs bedroom has been used as a gym/exercise/practice room, could be used for other purposes. Unbeatable location near Fairfield Park. close to park and school. Matterport link in Virtual Tour URL. Quick possession possible. (id:52823)
Property Details
| MLS® Number | R2929807 |
| Property Type | Single Family |
| View Type | Mountain View |
Building
| Bathroom Total | 3 |
| Bedrooms Total | 7 |
| Amenities | Laundry - In Suite |
| Appliances | Dryer, Washer, Dishwasher, Refrigerator, Stove |
| Basement Type | Full |
| Constructed Date | 2001 |
| Construction Style Attachment | Detached |
| Cooling Type | Central Air Conditioning |
| Fireplace Present | Yes |
| Fireplace Total | 1 |
| Heating Fuel | Natural Gas |
| Heating Type | Forced Air |
| Stories Total | 2 |
| Size Interior | 2,777 Ft2 |
| Type | House |
Parking
| Garage | 2 |
| Open | |
| R V |
Land
| Acreage | No |
| Size Depth | 131 Ft ,6 In |
| Size Frontage | 49 Ft ,6 In |
| Size Irregular | 6403 |
| Size Total | 6403 Sqft |
| Size Total Text | 6403 Sqft |
Rooms
| Level | Type | Length | Width | Dimensions |
|---|---|---|---|---|
| Lower Level | Foyer | 6 ft | 6 ft ,1 in | 6 ft x 6 ft ,1 in |
| Lower Level | Recreational, Games Room | 23 ft ,9 in | 12 ft ,2 in | 23 ft ,9 in x 12 ft ,2 in |
| Lower Level | Laundry Room | 7 ft ,1 in | 5 ft ,3 in | 7 ft ,1 in x 5 ft ,3 in |
| Lower Level | Bedroom 4 | 17 ft ,9 in | 19 ft ,3 in | 17 ft ,9 in x 19 ft ,3 in |
| Lower Level | Bedroom 5 | 8 ft ,4 in | 8 ft ,6 in | 8 ft ,4 in x 8 ft ,6 in |
| Lower Level | Bedroom 6 | 9 ft ,6 in | 8 ft ,5 in | 9 ft ,6 in x 8 ft ,5 in |
| Lower Level | Additional Bedroom | 9 ft ,6 in | 8 ft ,1 in | 9 ft ,6 in x 8 ft ,1 in |
| Main Level | Kitchen | 15 ft ,4 in | 8 ft ,9 in | 15 ft ,4 in x 8 ft ,9 in |
| Main Level | Family Room | 17 ft ,9 in | 19 ft ,3 in | 17 ft ,9 in x 19 ft ,3 in |
| Main Level | Dining Room | 10 ft ,6 in | 11 ft ,7 in | 10 ft ,6 in x 11 ft ,7 in |
| Main Level | Living Room | 14 ft ,3 in | 13 ft ,1 in | 14 ft ,3 in x 13 ft ,1 in |
| Main Level | Primary Bedroom | 12 ft ,8 in | 11 ft ,9 in | 12 ft ,8 in x 11 ft ,9 in |
| Main Level | Other | 5 ft ,6 in | 6 ft ,9 in | 5 ft ,6 in x 6 ft ,9 in |
| Main Level | Bedroom 2 | 9 ft ,7 in | 10 ft ,5 in | 9 ft ,7 in x 10 ft ,5 in |
| Main Level | Bedroom 3 | 9 ft ,2 in | 9 ft ,7 in | 9 ft ,2 in x 9 ft ,7 in |
https://www.realtor.ca/real-estate/27466617/10179-fairview-drive-fairfield-island-chilliwack










































