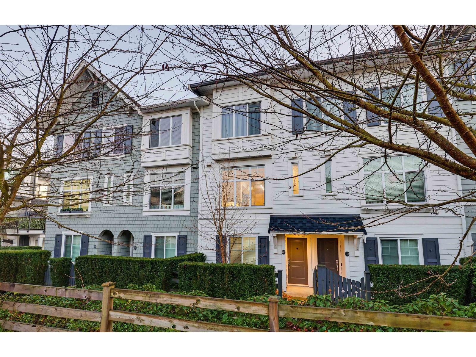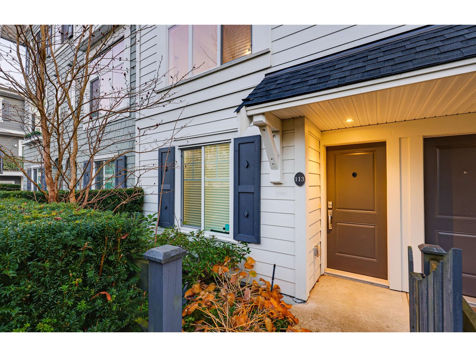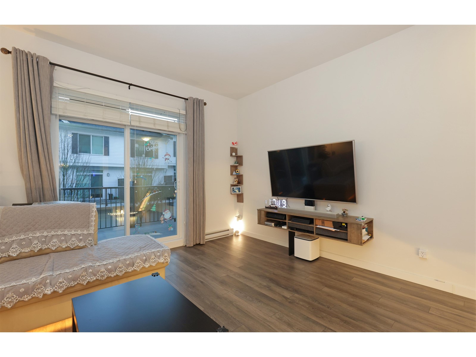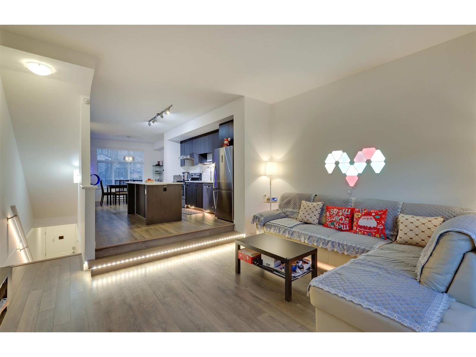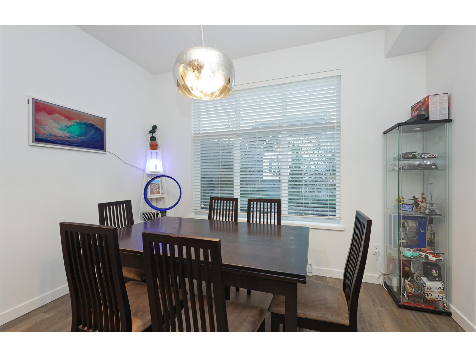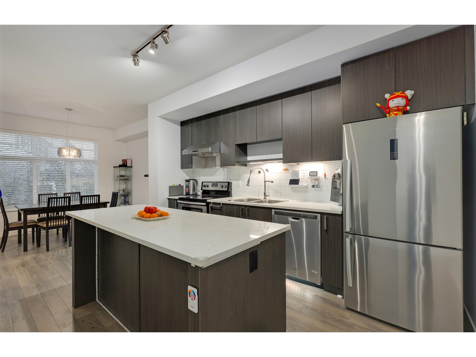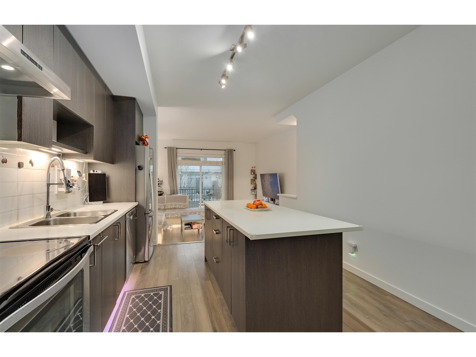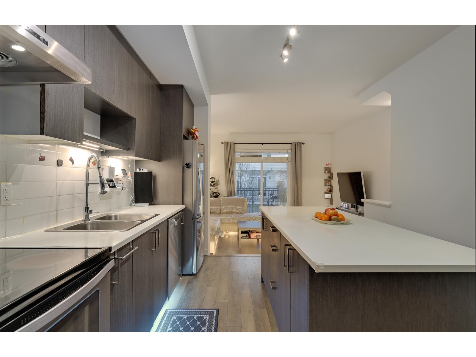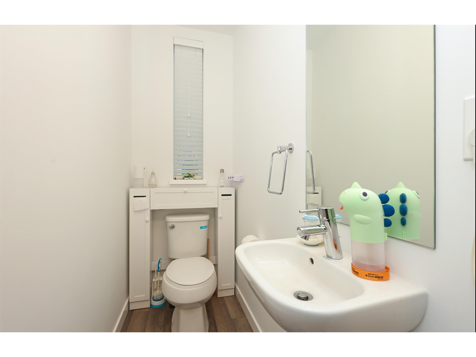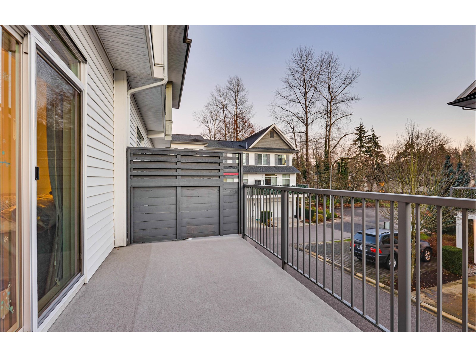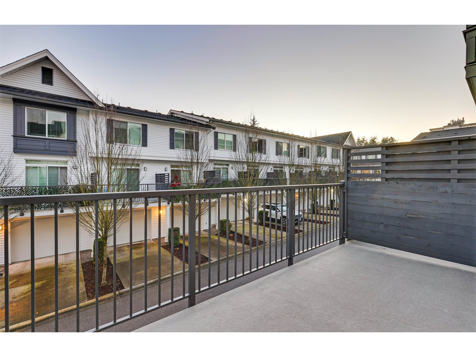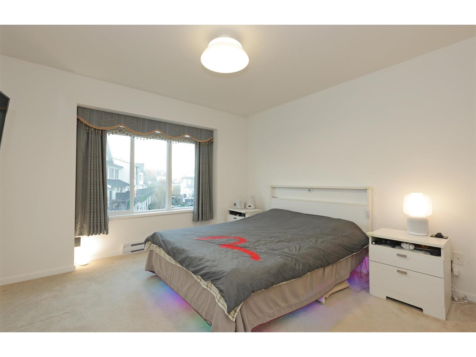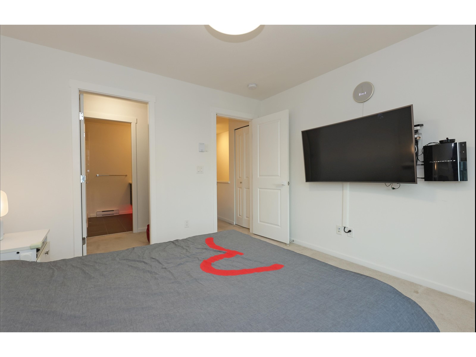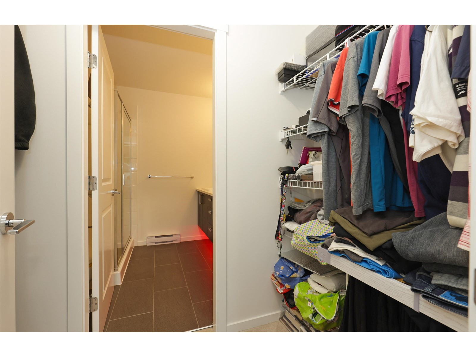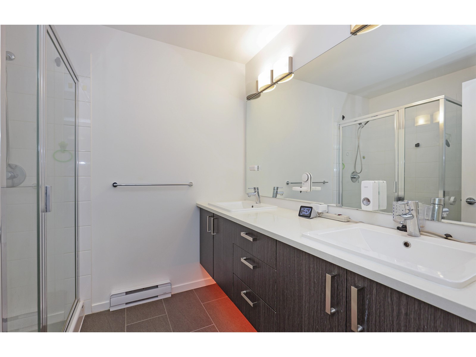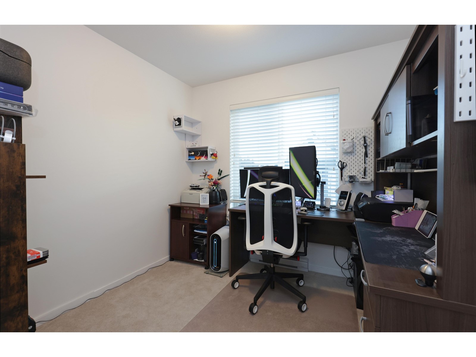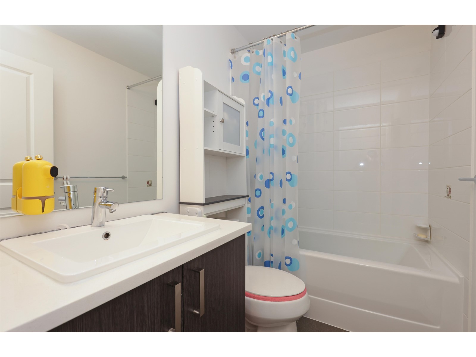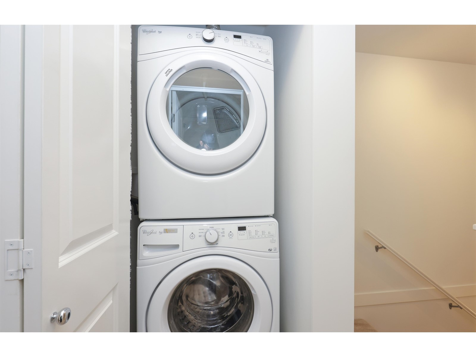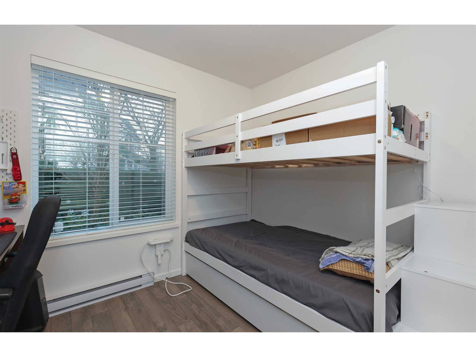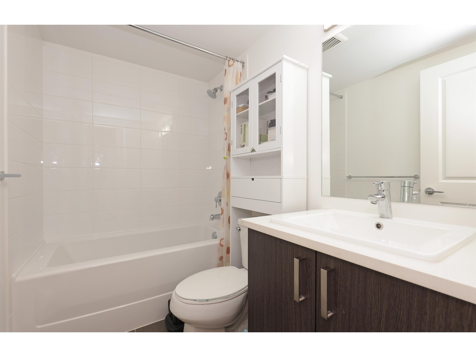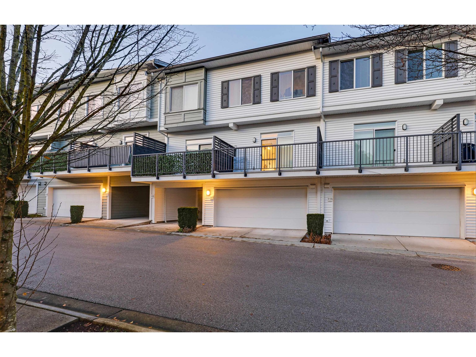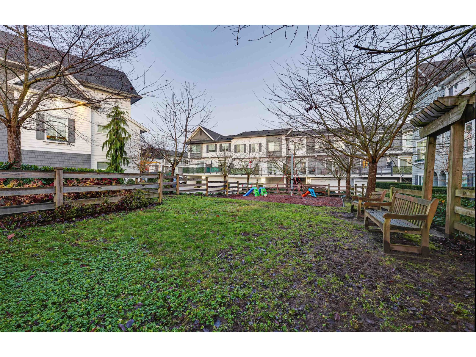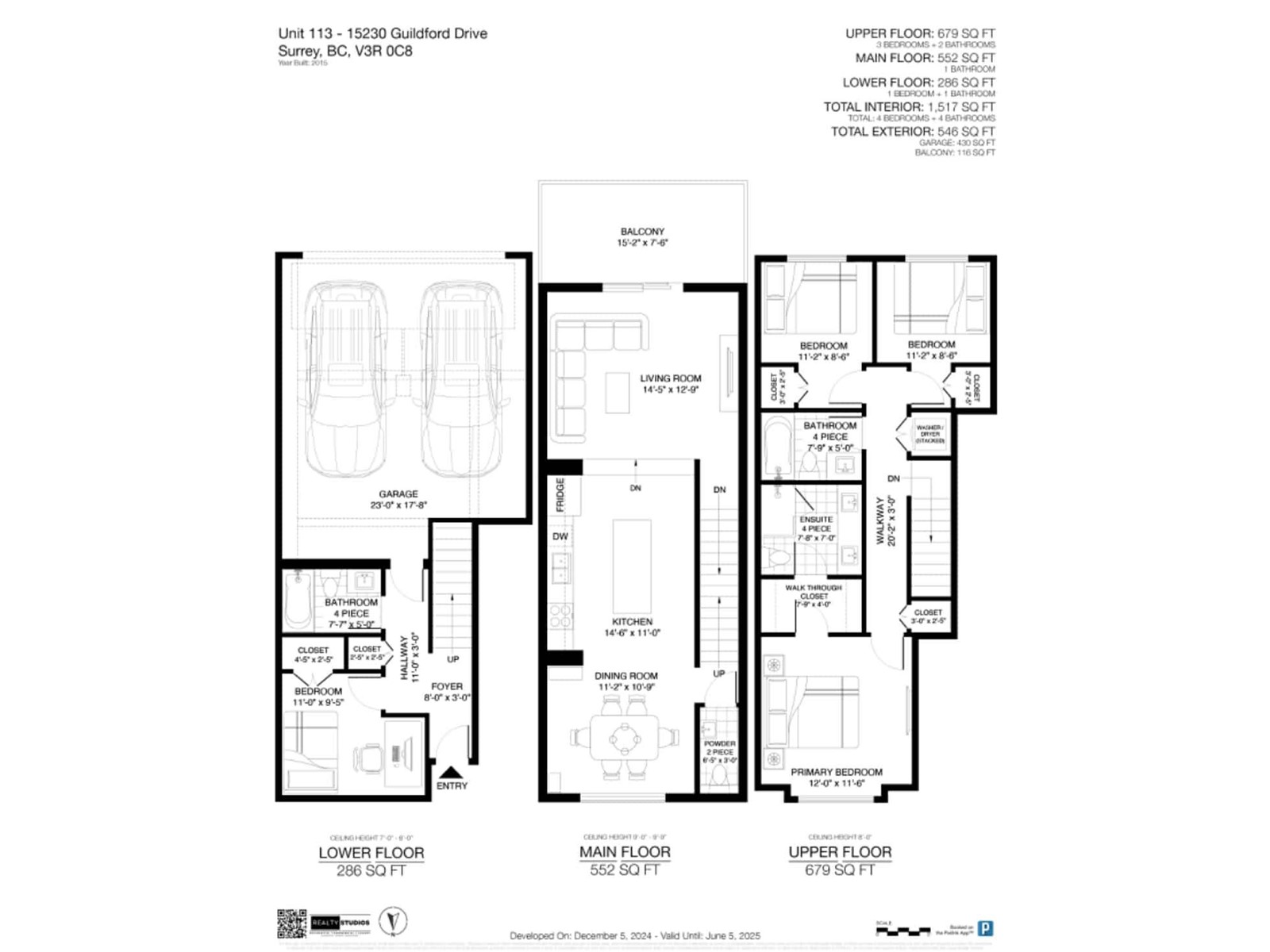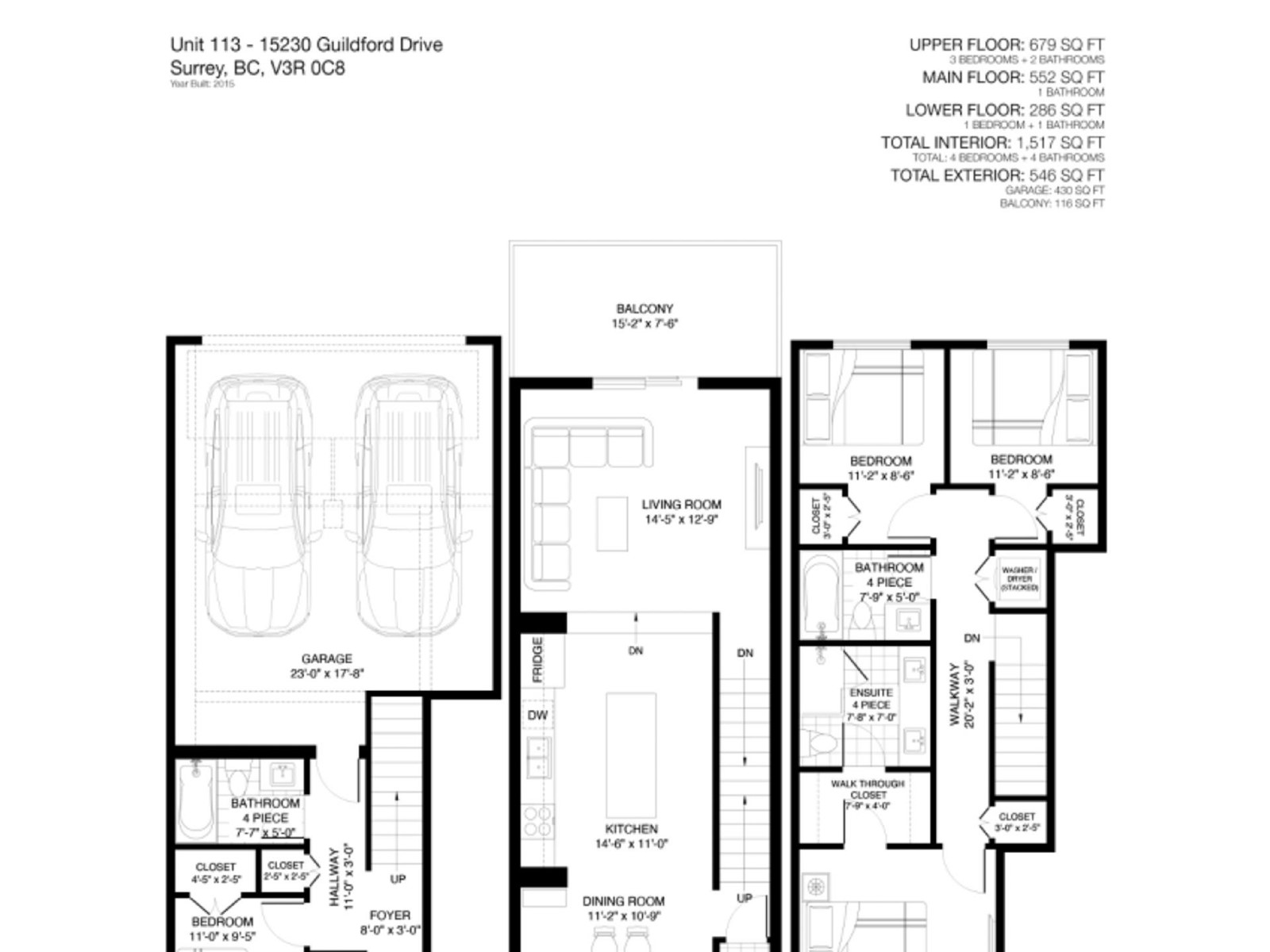113 15230 Guildford Drive Surrey, British Columbia V3R 0C8
$970,000Maintenance,
$309 Monthly
Maintenance,
$309 MonthlyWelcome to "Guildford The Great" by Dawson & Sawyer. Discover this luxurious 4-bedroom, 4-bathroom, double garage townhome in one of Guildford's most sought-after complexes. Thoughtfully designed, the lower floor offers a private bedroom with a full bath, perfect for guests or a home office. The main level boasts an open-concept living space featuring over 9-ft ceilings, an oversized quartz island, stainless steel appliances, and custom cabinetry. Upstairs, the primary bedroom includes a spa-like ensuite with double sinks, a large shower, and a walk-in closet. Two additional bright bedrooms complete the upper floor. Ideally located within walking distance to Guildford Town Centre, Recreation and Aquatic Centre, schools, and transit with easy access to Hwy 1. OPEN HOUSE Feb 22 Sat 2-4PM. (id:52823)
Property Details
| MLS® Number | R2950235 |
| Property Type | Single Family |
| Community Features | Pets Allowed With Restrictions, Rentals Allowed |
| Parking Space Total | 2 |
| Structure | Playground |
Building
| Bathroom Total | 4 |
| Bedrooms Total | 4 |
| Age | 9 Years |
| Amenities | Laundry - In Suite |
| Appliances | Washer, Dryer, Refrigerator, Stove, Dishwasher |
| Architectural Style | 3 Level |
| Basement Development | Finished |
| Basement Type | Unknown (finished) |
| Construction Style Attachment | Attached |
| Heating Fuel | Electric |
| Heating Type | Baseboard Heaters |
| Stories Total | 3 |
| Size Interior | 1,517 Ft2 |
| Type | Row / Townhouse |
| Utility Water | Municipal Water |
Parking
| Garage |
Land
| Acreage | No |
| Landscape Features | Garden Area |
Utilities
| Electricity | Available |
| Water | Available |
https://www.realtor.ca/real-estate/27733167/113-15230-guildford-drive-surrey

