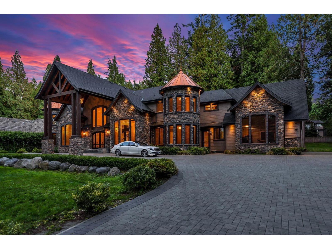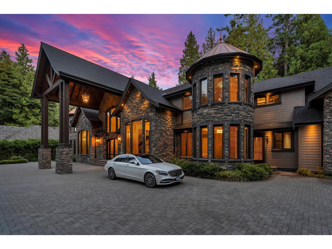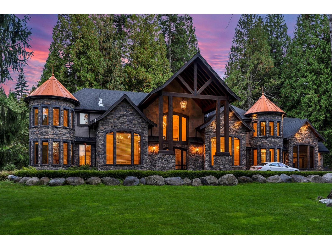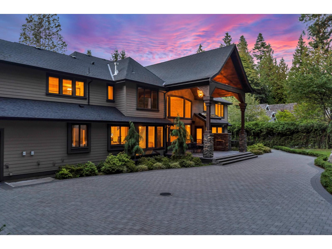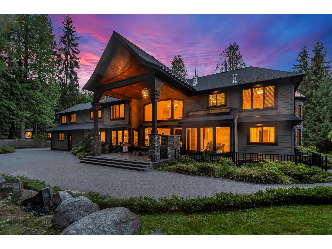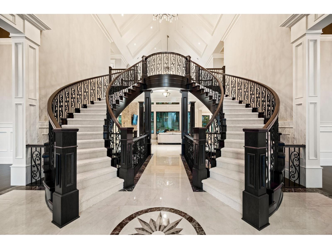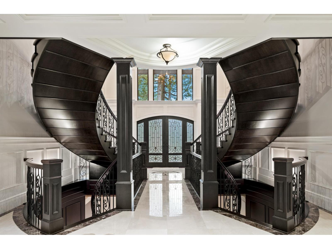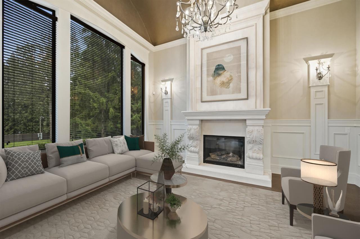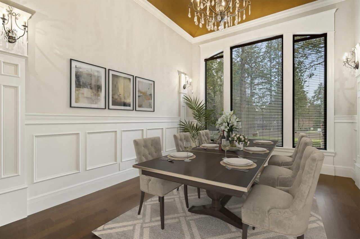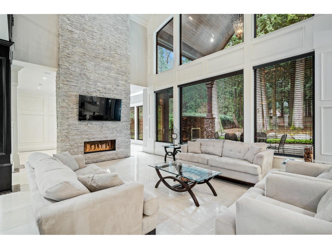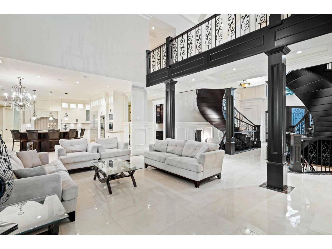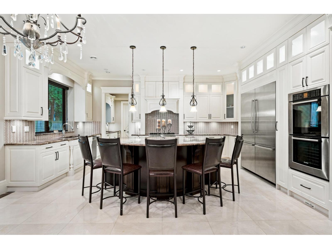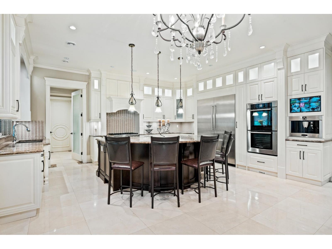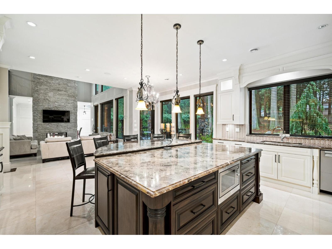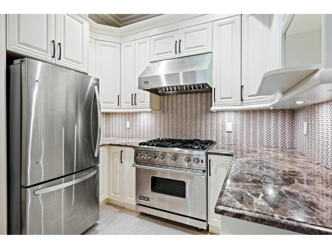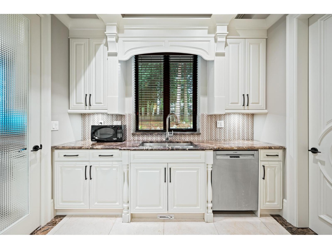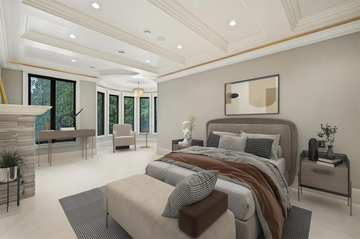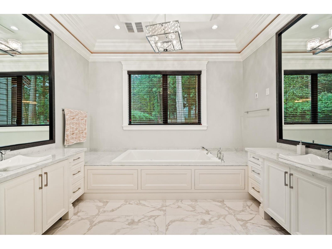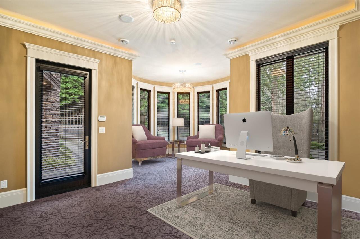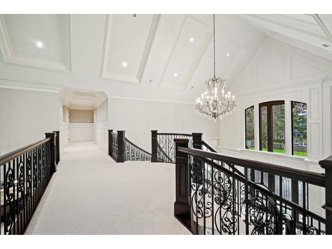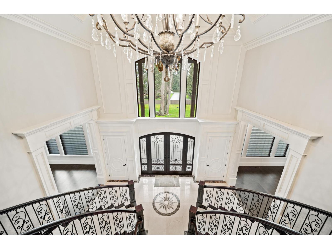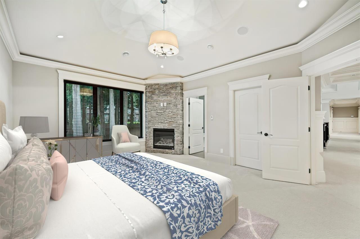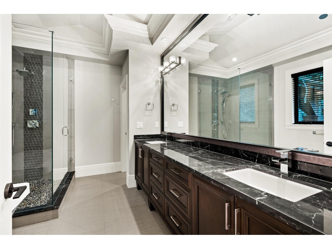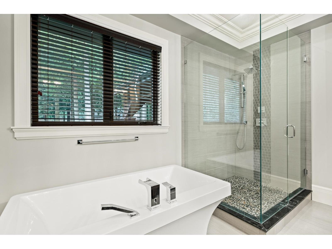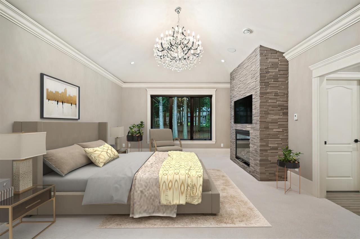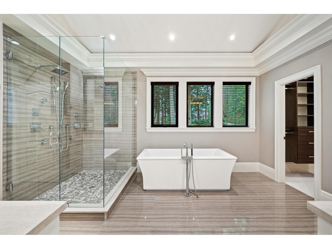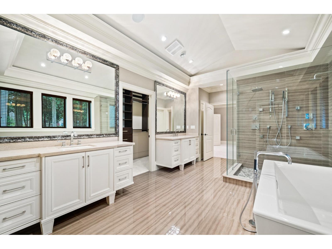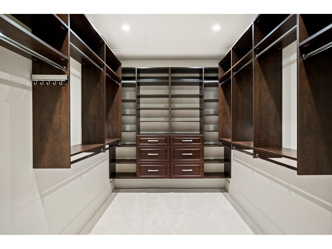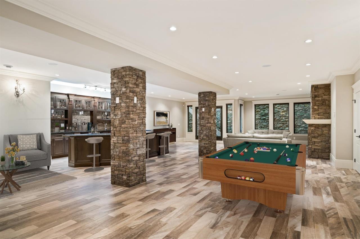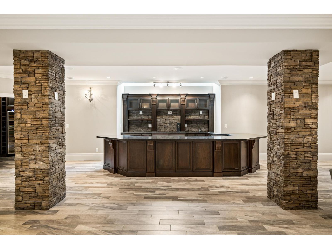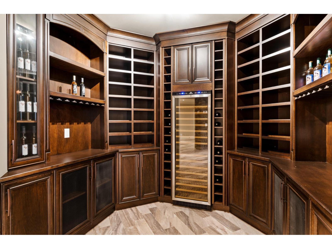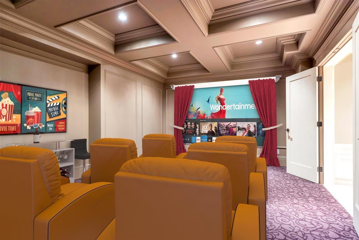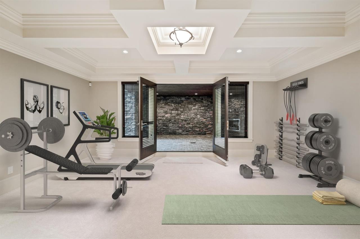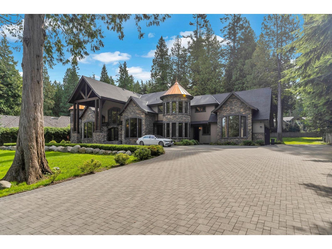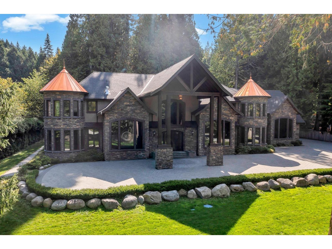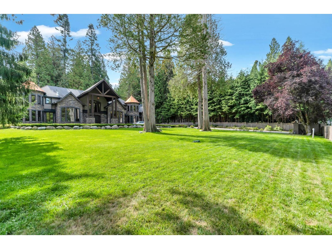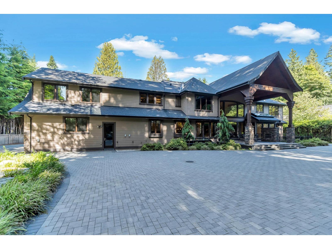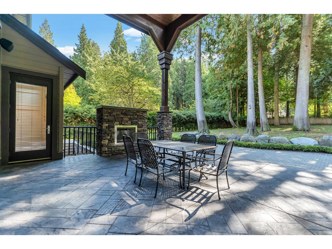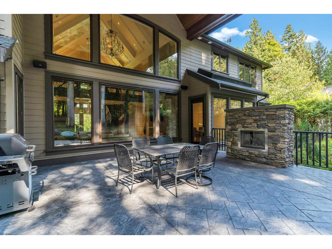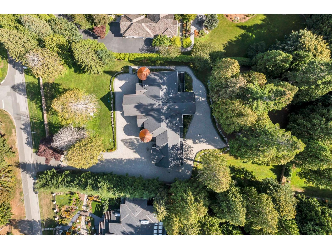13288 Woodcrest Drive Surrey, British Columbia V4P 1W5
$5,888,888
Come take a look at this luxurious custom-designed family estate in South Surrey's prestigious Elgin Chantrell neighbourhood. With over 11,700 sqft of refined living on 1.28 acres of tranquillity, this grand residence welcomes you with a vaulted entryway, double spiral staircase, and exceptional timber & stonework craftsmanship throughout. Featuring 9 bedrooms, 9 bathrooms, a gourmet kitchen overlooking a large covered deck with an outdoor fireplace perfect for all-season entertaining. Added features include a spice kitchen, home office, large great room with your own bar and wine cellar, media room, exercise room with a built-in sauna, and your own private backyard with room for a swimming pool or tennis court! Ideal home for your extended family with rooms and en-suites for everyone! (id:52823)
Property Details
| MLS® Number | R3051734 |
| Property Type | Single Family |
| Neigbourhood | Crescent Heights |
| Parking Space Total | 20 |
Building
| Bathroom Total | 9 |
| Bedrooms Total | 9 |
| Age | 12 Years |
| Appliances | Washer, Dryer, Refrigerator, Stove, Dishwasher, Garage Door Opener, Jetted Tub, Alarm System, Wet Bar, Wine Fridge |
| Architectural Style | 2 Level |
| Basement Development | Finished |
| Basement Features | Unknown |
| Basement Type | Full (finished) |
| Construction Style Attachment | Detached |
| Fire Protection | Security System, Smoke Detectors |
| Fireplace Present | Yes |
| Fireplace Total | 7 |
| Fixture | Drapes/window Coverings |
| Heating Fuel | Natural Gas |
| Heating Type | Radiant Heat |
| Size Interior | 11,712 Ft2 |
| Type | House |
| Utility Water | Municipal Water |
Parking
| Other | |
| Garage | |
| R V |
Land
| Acreage | Yes |
| Sewer | Septic Tank, Storm Sewer |
| Size Irregular | 54912 |
| Size Total | 54912 Sqft |
| Size Total Text | 54912 Sqft |
Utilities
| Electricity | Available |
| Natural Gas | Available |
| Water | Available |
https://www.realtor.ca/real-estate/28906531/13288-woodcrest-drive-surrey

