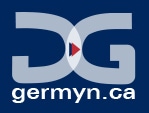14691 60th Avenue Surrey, British Columbia V3S 1R5
5 Bedroom
4 Bathroom
3,020 ft2
2 Level, Carriage
Fireplace
Forced Air
Garden Area
$1,489,800
Opportunities like this are extremely rare - and they don't last long! This renovated 3-level home includes not just one, but two separate income-generating suites, including a ground-level detached coach home built by Foxridge Homes. The private coach home is a true standout - with its own separate entrance, patio, and garden-level access. Inside the main home, enjoy a bright open-concept layout, spacious bedrooms, and a luxurious vaulted-ceiling primary suite. There's also a fully finished versatile basement suite. Located just steps to schools, parks, and the YMCA, this home is an exceptional investment opportunity you can't afford to miss (id:52823)
Property Details
| MLS® Number | R3030247 |
| Property Type | Single Family |
| Parking Space Total | 4 |
| View Type | Mountain View, View (panoramic) |
Building
| Bathroom Total | 4 |
| Bedrooms Total | 5 |
| Age | 18 Years |
| Amenities | Laundry - In Suite |
| Appliances | Washer, Dryer, Refrigerator, Stove, Dishwasher, Garage Door Opener, Microwave, Central Vacuum - Roughed In |
| Architectural Style | 2 Level, Carriage |
| Basement Development | Finished |
| Basement Type | Unknown (finished) |
| Construction Style Attachment | Detached |
| Fireplace Present | Yes |
| Fireplace Total | 2 |
| Fixture | Drapes/window Coverings |
| Heating Fuel | Electric, Natural Gas |
| Heating Type | Forced Air |
| Size Interior | 3,020 Ft2 |
| Type | House |
| Utility Water | Municipal Water |
Parking
| Garage | |
| Open | |
| R V |
Land
| Acreage | No |
| Landscape Features | Garden Area |
| Sewer | Sanitary Sewer, Storm Sewer |
| Size Irregular | 4391 |
| Size Total | 4391 Sqft |
| Size Total Text | 4391 Sqft |
Utilities
| Electricity | Available |
| Natural Gas | Available |
| Water | Available |
https://www.realtor.ca/real-estate/28650990/14691-60th-avenue-surrey






































