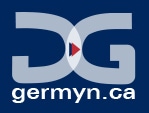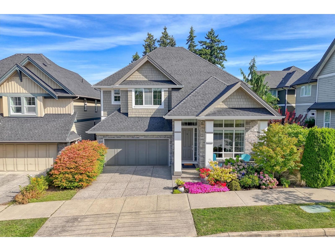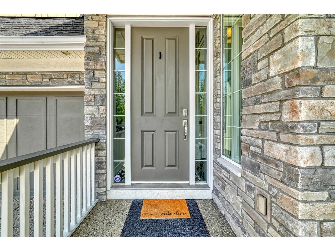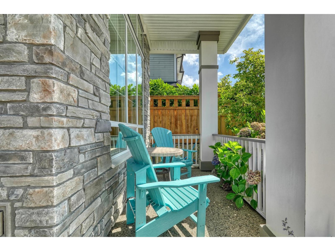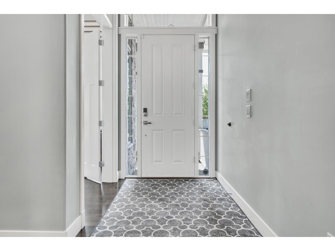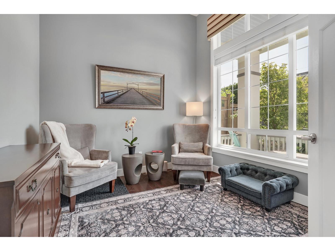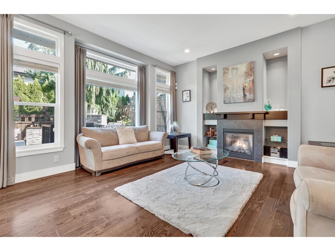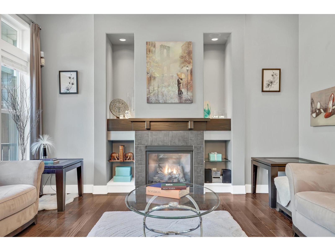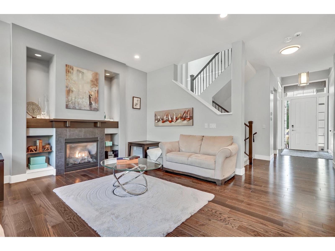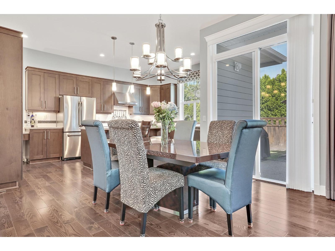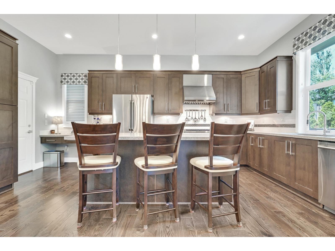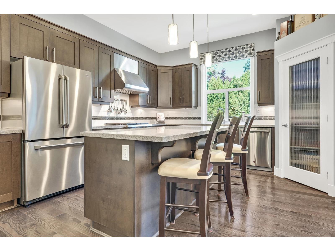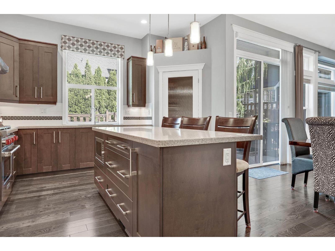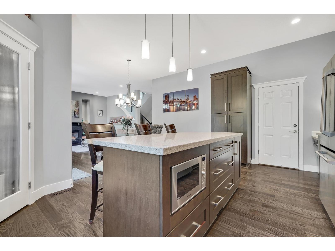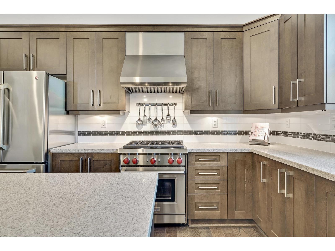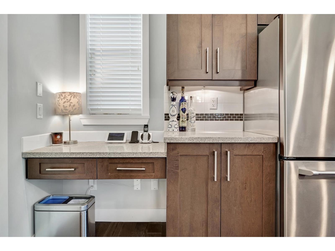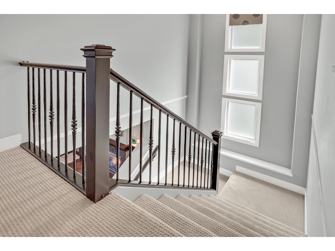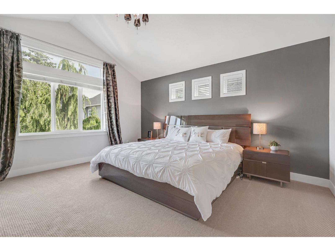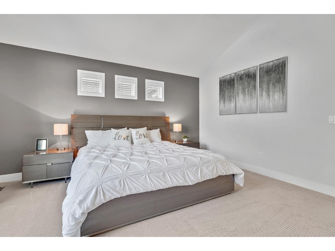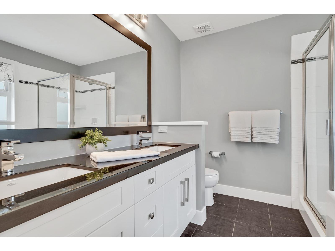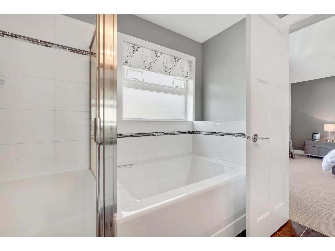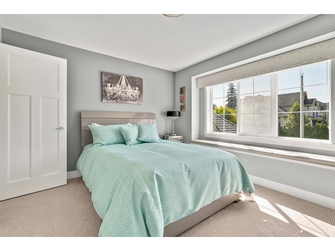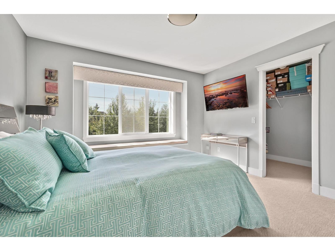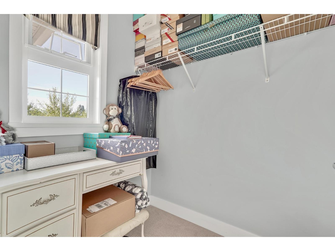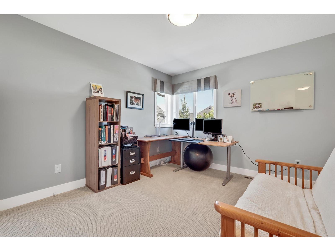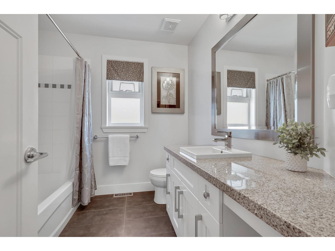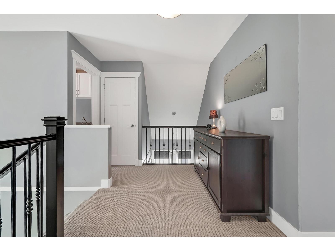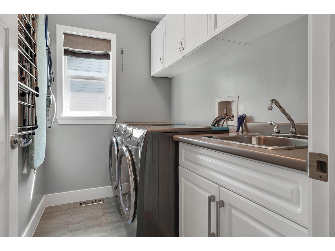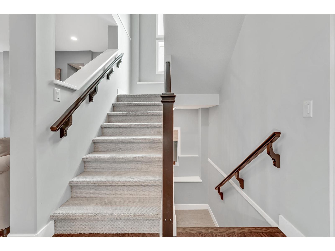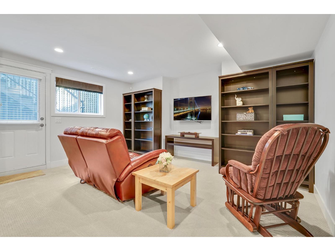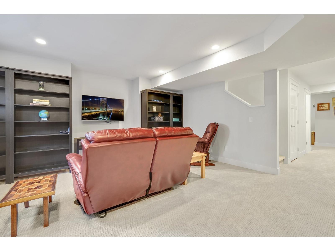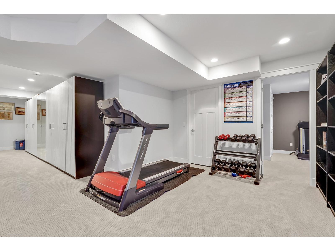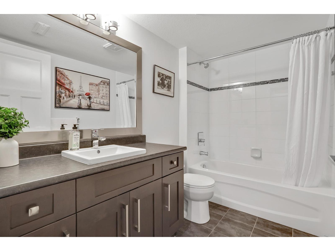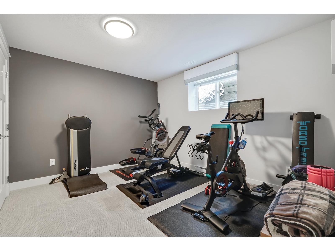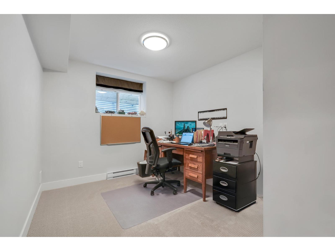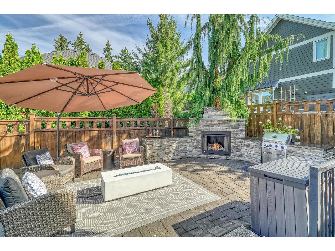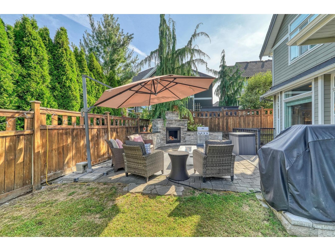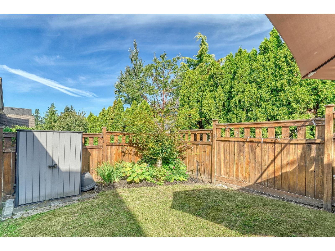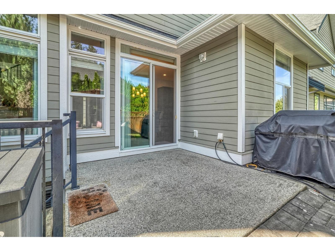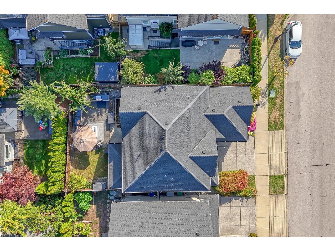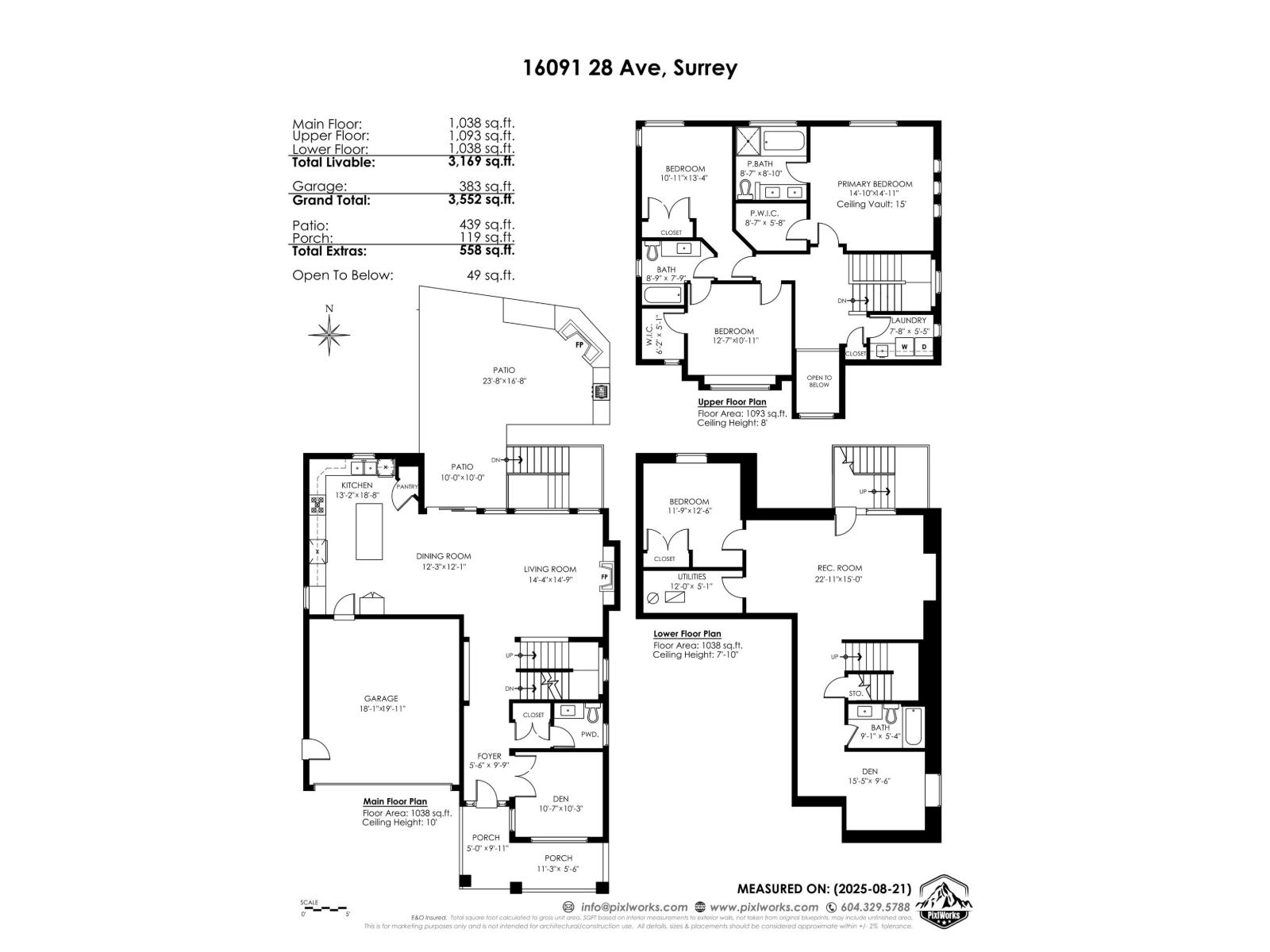16091 28 Avenue Surrey, British Columbia V3Z 3W1
$1,729,000
Former FOXRIDGE SHOWHOME in Morgan Heights shows a 10+! This stunning, sun drenched family home is everything you need, from head to toe, this home has it all! Wide open floor plan with soaring ceilings throughout, large office space with 12' ceilings, sizeable chefs kitchen with Wolf gas range, S/S appliances, shaker cabinets, side by side fridge and large island. Steps from your kitchen, the outdoor oasis space offers an entertainers dream with granite counters, stone fireplace, and built-in bbq & fire pit. The primary suite offers vaulted ceilings, walk-in closet & ensuite with soaker tub, shower and double sinks. The fully finished basement has a separate entrance, a large rec room, a bedroom and a flex room. Steps to Southridge school, Sunnyside elementary & shops.OPEN Saturday 2 - 4 (id:52823)
Property Details
| MLS® Number | R3039742 |
| Property Type | Single Family |
| Neigbourhood | Sunnyside |
| Parking Space Total | 4 |
Building
| Bathroom Total | 4 |
| Bedrooms Total | 4 |
| Age | 13 Years |
| Appliances | Washer, Dryer, Refrigerator, Stove, Dishwasher, Garage Door Opener, Central Vacuum |
| Architectural Style | 2 Level, 3 Level |
| Basement Development | Finished |
| Basement Features | Unknown |
| Basement Type | Full (finished) |
| Construction Style Attachment | Detached |
| Cooling Type | Air Conditioned |
| Fireplace Present | Yes |
| Fireplace Total | 1 |
| Fixture | Drapes/window Coverings |
| Heating Fuel | Electric |
| Heating Type | Baseboard Heaters, Forced Air |
| Size Interior | 3,169 Ft2 |
| Type | House |
| Utility Water | Municipal Water |
Parking
| Other | |
| Garage |
Land
| Acreage | No |
| Sewer | Sanitary Sewer, Storm Sewer |
| Size Irregular | 3488 |
| Size Total | 3488 Sqft |
| Size Total Text | 3488 Sqft |
Utilities
| Electricity | Available |
| Natural Gas | Available |
| Water | Available |
https://www.realtor.ca/real-estate/28767196/16091-28-avenue-surrey
