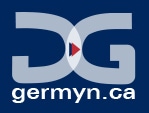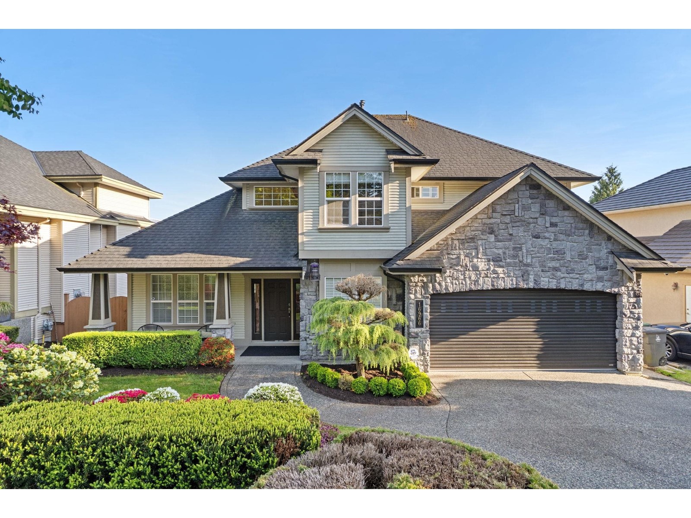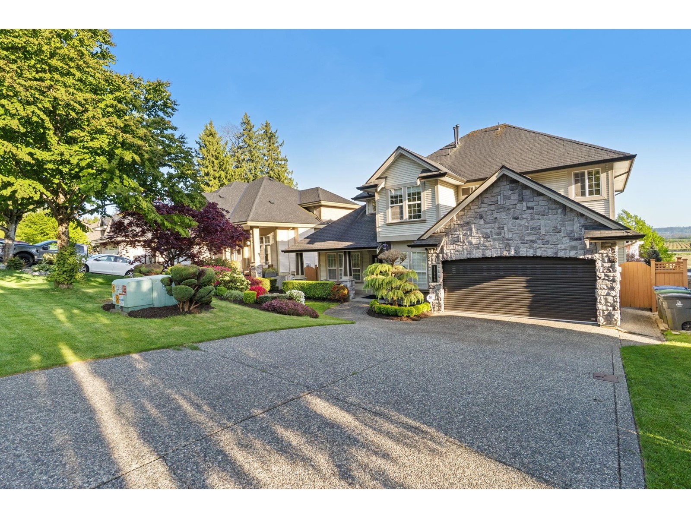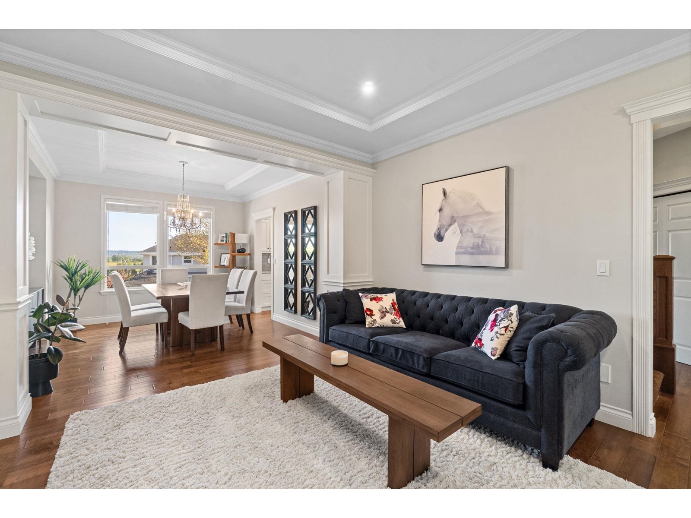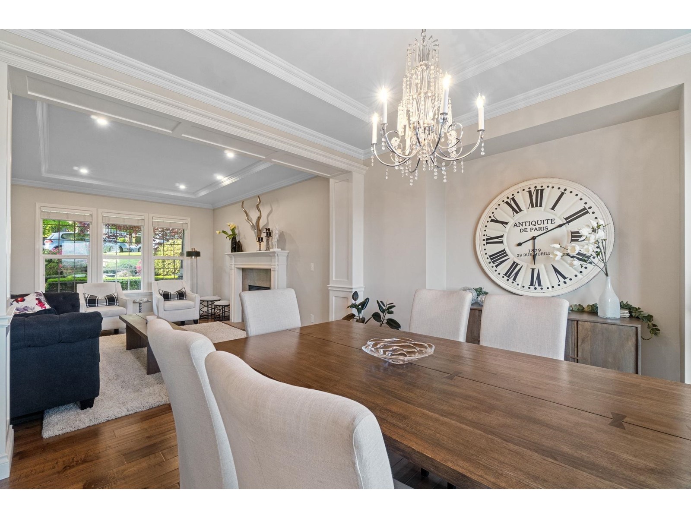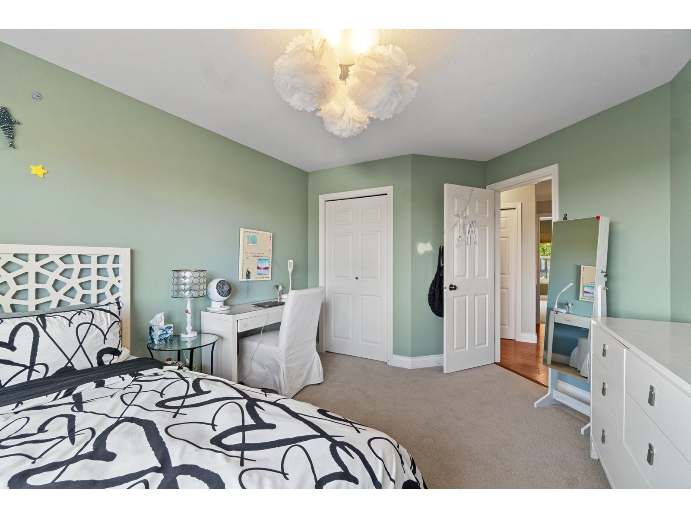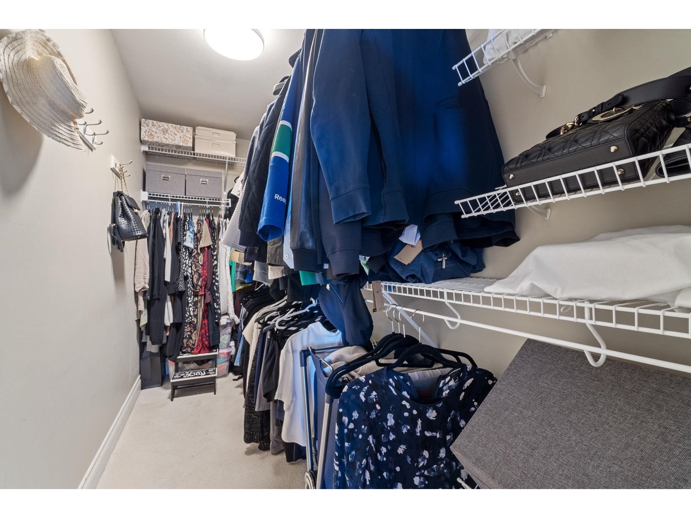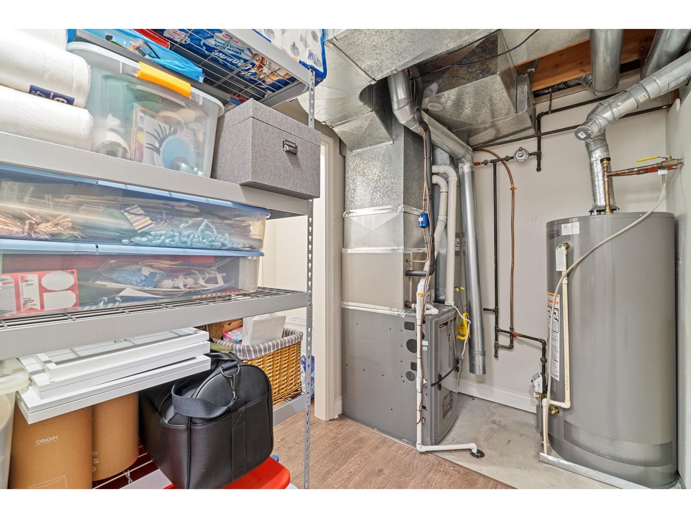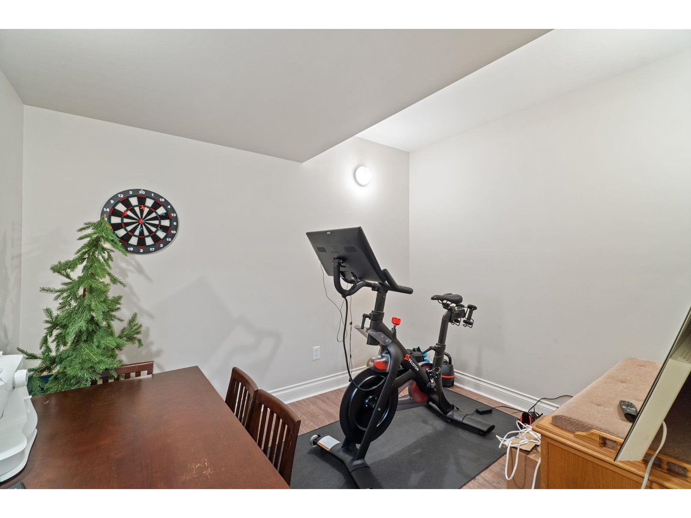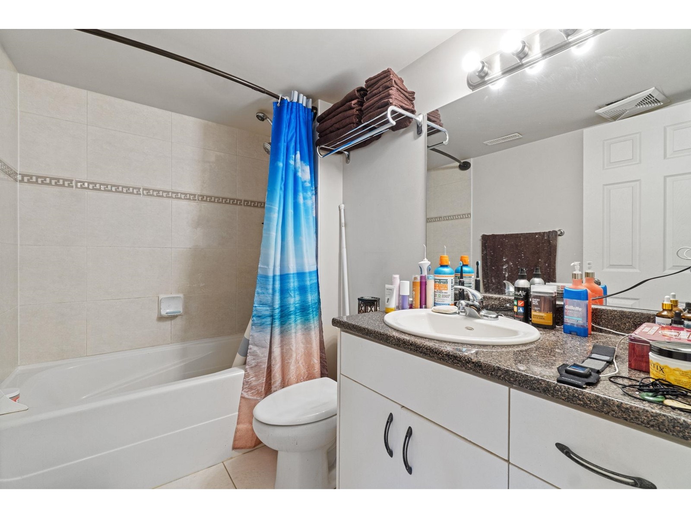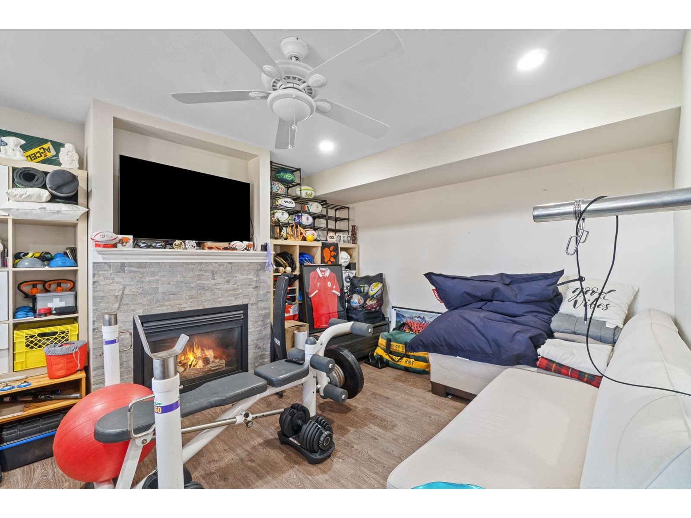16966 Friesian Drive Surrey, British Columbia V3S 8P3
$1,999,000
Step into luxury in the highly sought-after Richardson Ridge neighborhood! This stunning 2-storey + basement home boasts 5 bed, 4 bath,+ Den & Office across 3,516 sq ft of thoughtfully designed space. The bright, open kitchen features granite countertops, stainless steel appliances, and a spacious island perfect for entertaining. Main level offers hand scraped engineered hardwood floors and a seamless flow to the formal living & dining areas. Retreat to the spacious primary suite complete with a spa-inspired ensuite featuring a freestanding air jet soaker tub and separate glass shower. Enjoy central A/C, a beautifully landscaped backyard, and a covered patio with valley views. Located on a quiet street, yet minutes from schools, shopping, parks, & amenities. This home checks all the boxes! (id:52823)
Open House
This property has open houses!
2:00 pm
Ends at:4:00 pm
Property Details
| MLS® Number | R2996362 |
| Property Type | Single Family |
| Neigbourhood | Surrey Centre |
| Parking Space Total | 6 |
| View Type | Valley View |
Building
| Bathroom Total | 4 |
| Bedrooms Total | 5 |
| Age | 27 Years |
| Amenities | Air Conditioning |
| Appliances | Washer, Dryer, Refrigerator, Stove, Dishwasher, Garage Door Opener, Jetted Tub |
| Architectural Style | 2 Level, 3 Level |
| Basement Development | Finished |
| Basement Type | Unknown (finished) |
| Construction Style Attachment | Detached |
| Cooling Type | Air Conditioned |
| Fireplace Present | Yes |
| Fireplace Total | 3 |
| Heating Fuel | Natural Gas |
| Heating Type | Forced Air |
| Size Interior | 3,534 Ft2 |
| Type | House |
| Utility Water | Municipal Water |
Parking
| Other | |
| Garage |
Land
| Acreage | No |
| Sewer | Sanitary Sewer, Storm Sewer |
| Size Irregular | 6028 |
| Size Total | 6028 Sqft |
| Size Total Text | 6028 Sqft |
Utilities
| Electricity | Available |
| Natural Gas | Available |
| Water | Available |
https://www.realtor.ca/real-estate/28236426/16966-friesian-drive-surrey
