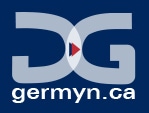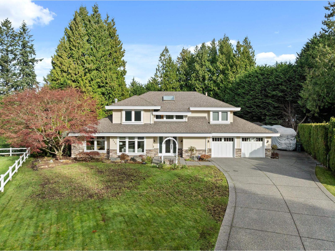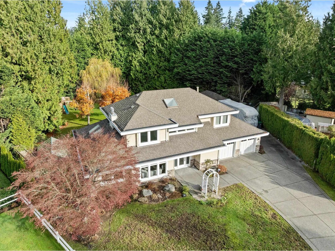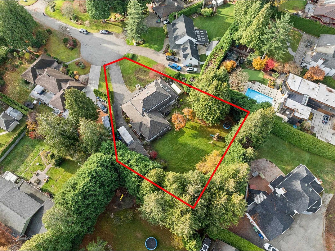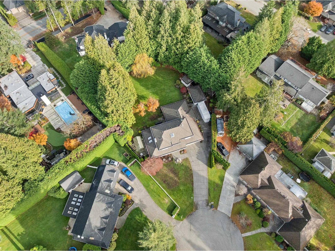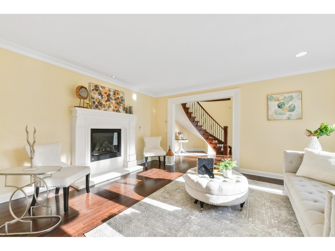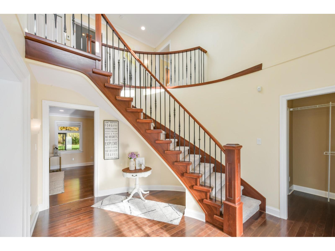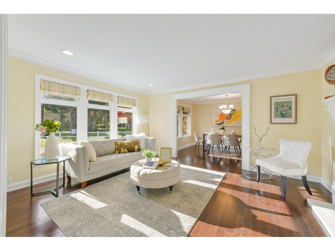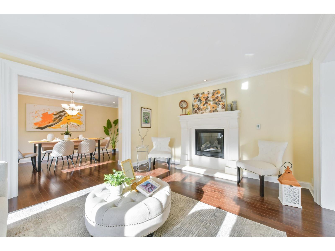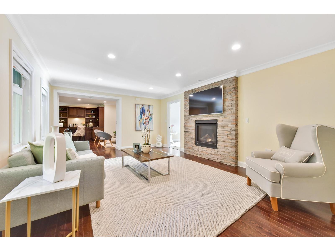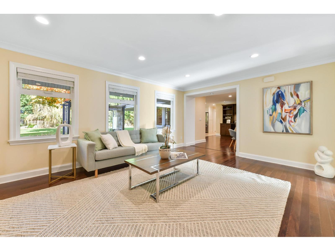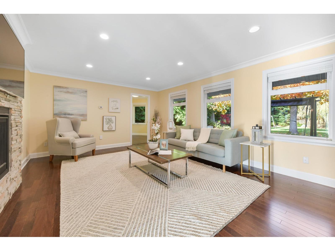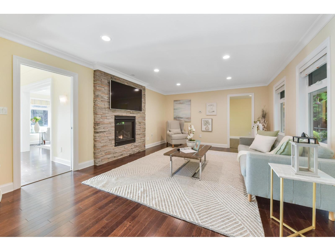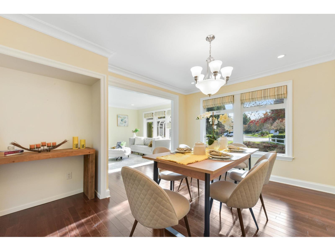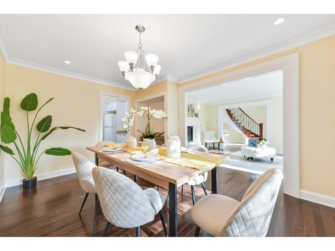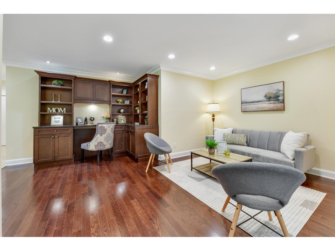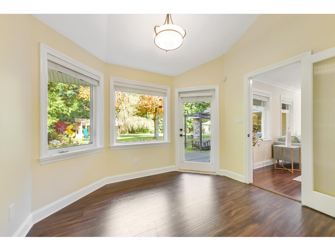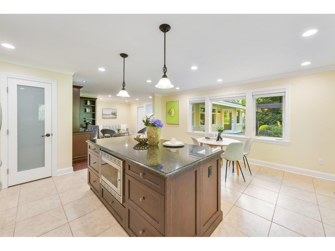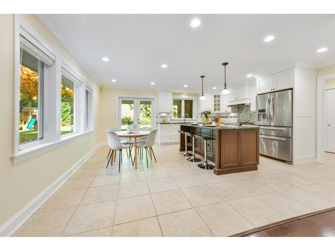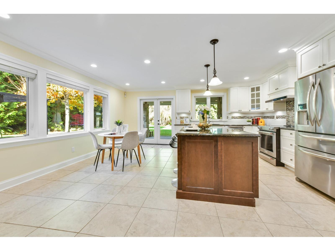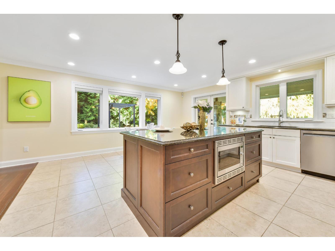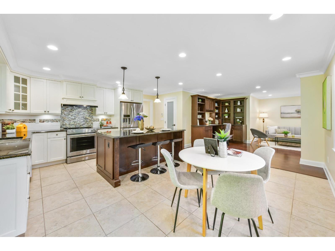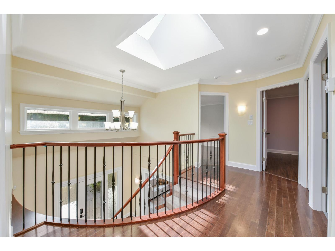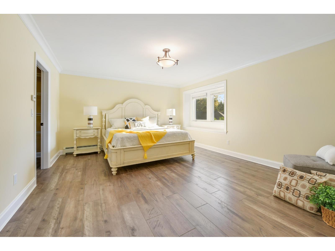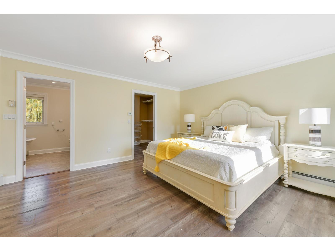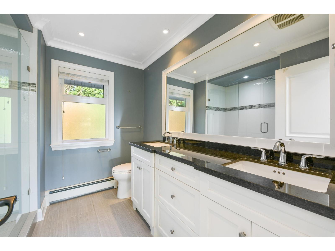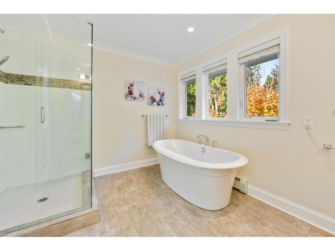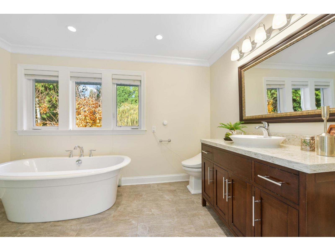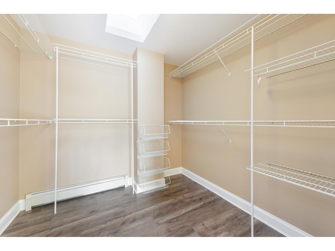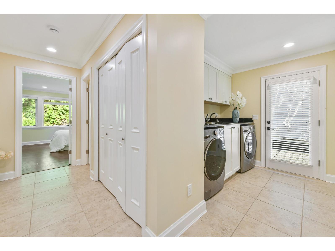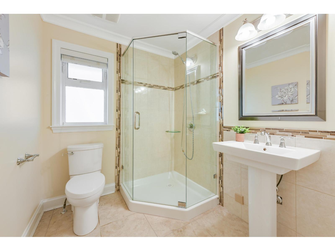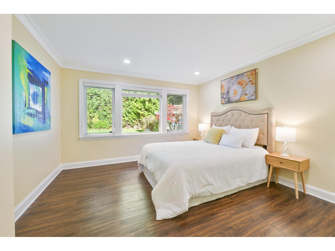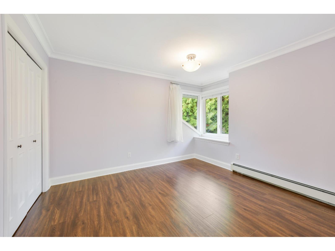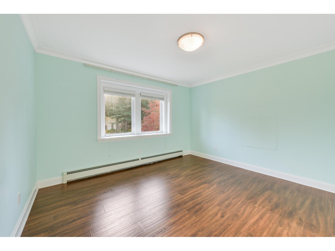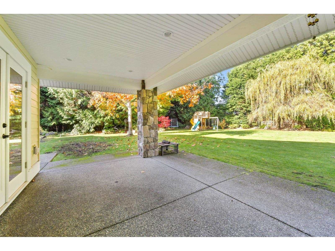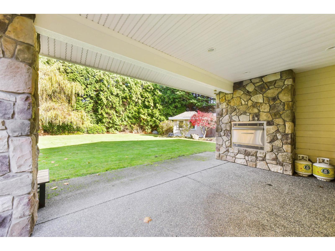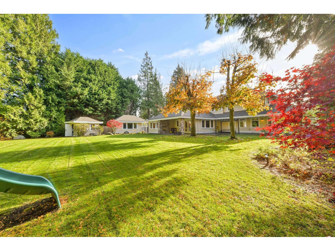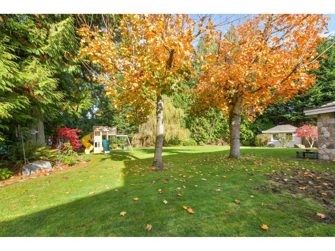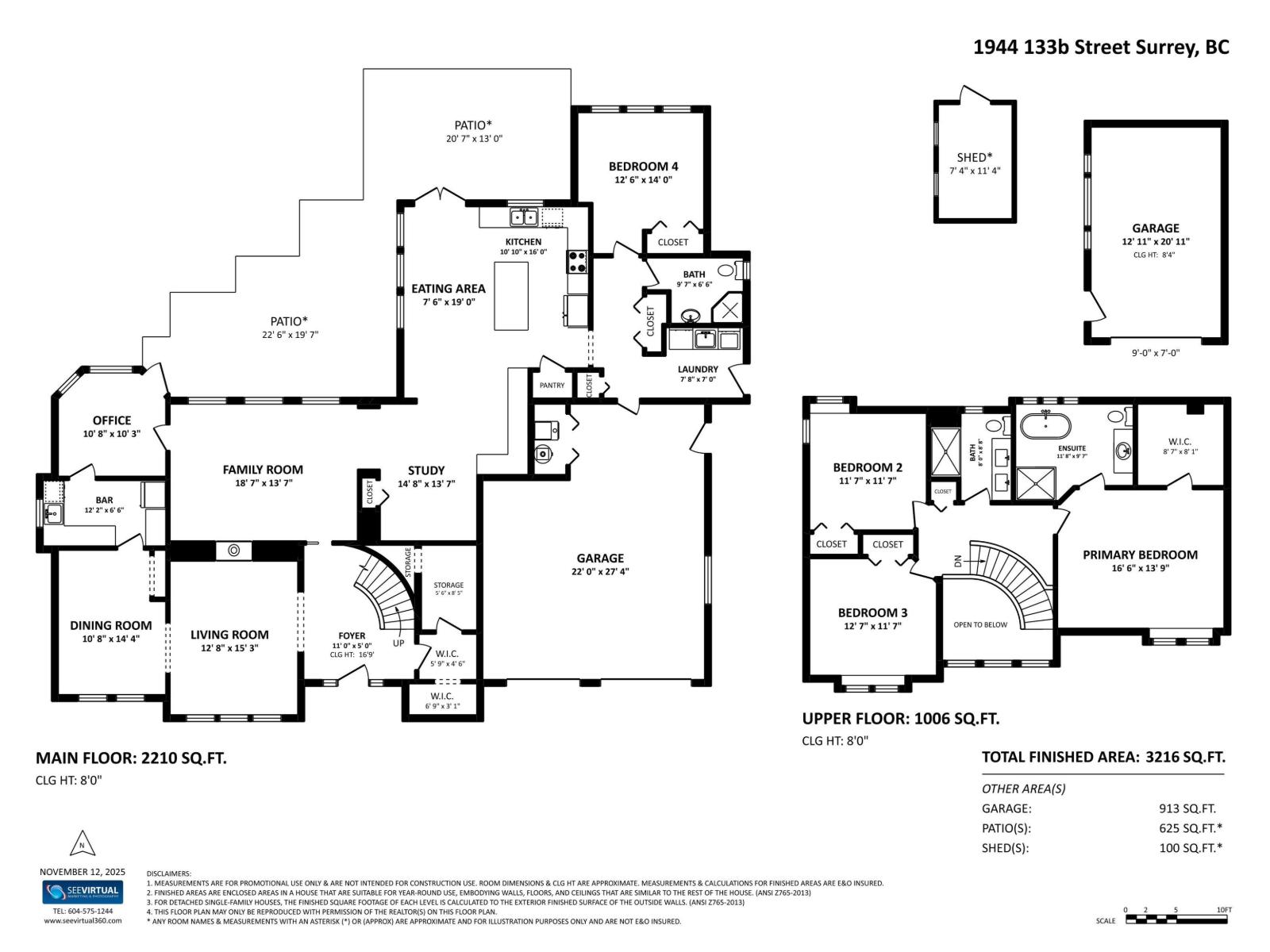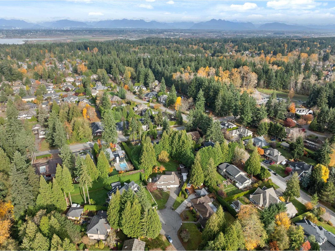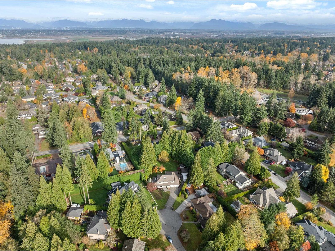1944 133b Street Surrey, British Columbia V4A 7S7
$2,998,000
Amble Greene cul-de-sac fully renovated in 2016, four- bedroom-home on a huge 24,018 sq feet lot. From the moment you see this home from the outside you will be enthralled by it's elegance. Walking inside the home on the beautiful hardwood floors you are greeted by a large foyer into the formal living room and dining room. Off the dining room is a spacious butler's pantry to help make your dinner parties a success. As you go further into the home you have an abundance of windows in the den, family room, sitting room, eating area and gourmet kitchen. All of this looking into a fully landscaped backyard that is very private. Close to Elgin Secondary and École Laronde Elementary, and walking distance to all the shopping and restaurants. (id:52823)
Open House
This property has open houses!
2:00 pm
Ends at:4:00 pm
Property Details
| MLS® Number | R3067008 |
| Property Type | Single Family |
| Neigbourhood | Ocean Park |
| Parking Space Total | 7 |
| View Type | City View |
Building
| Bathroom Total | 3 |
| Bedrooms Total | 4 |
| Age | 39 Years |
| Appliances | Washer, Dryer, Refrigerator, Stove, Dishwasher, Garage Door Opener, Microwave |
| Architectural Style | 2 Level |
| Basement Development | Unknown |
| Basement Features | Unknown |
| Basement Type | None (unknown) |
| Construction Style Attachment | Detached |
| Fire Protection | Smoke Detectors |
| Fireplace Present | Yes |
| Fireplace Total | 3 |
| Fixture | Drapes/window Coverings |
| Heating Fuel | Natural Gas |
| Heating Type | Hot Water, Radiant Heat |
| Size Interior | 3,216 Ft2 |
| Type | House |
| Utility Water | Municipal Water |
Parking
| Garage |
Land
| Acreage | No |
| Sewer | Sanitary Sewer |
| Size Irregular | 24018 |
| Size Total | 24018 Sqft |
| Size Total Text | 24018 Sqft |
Utilities
| Electricity | Available |
| Natural Gas | Available |
| Water | Available |
https://www.realtor.ca/real-estate/29097713/1944-133b-street-surrey
