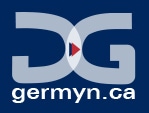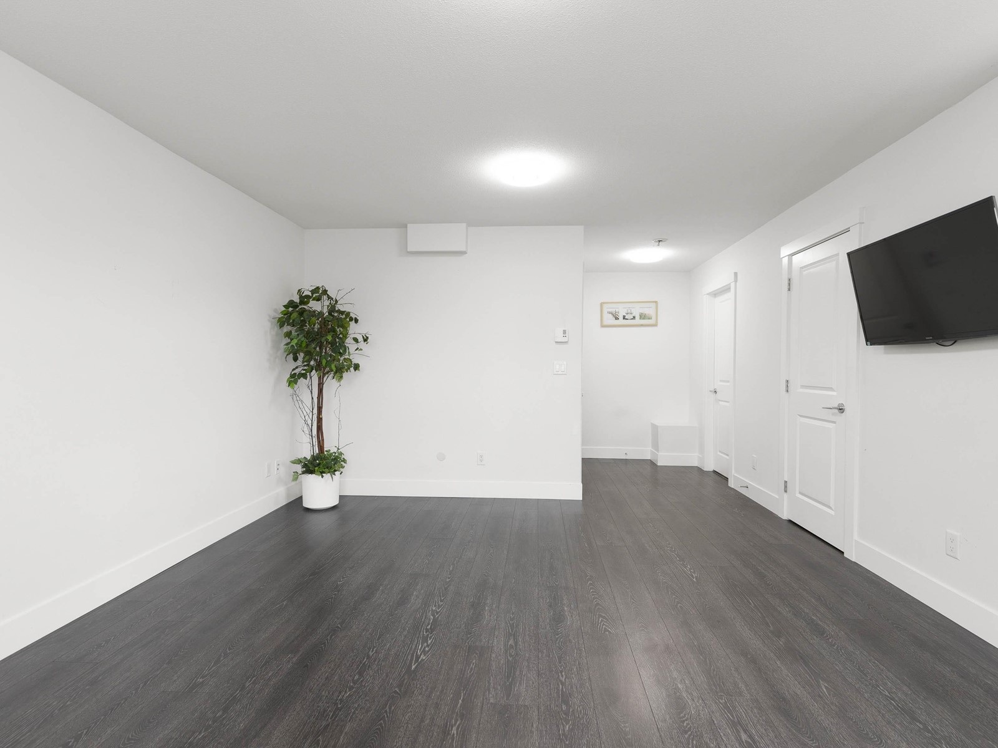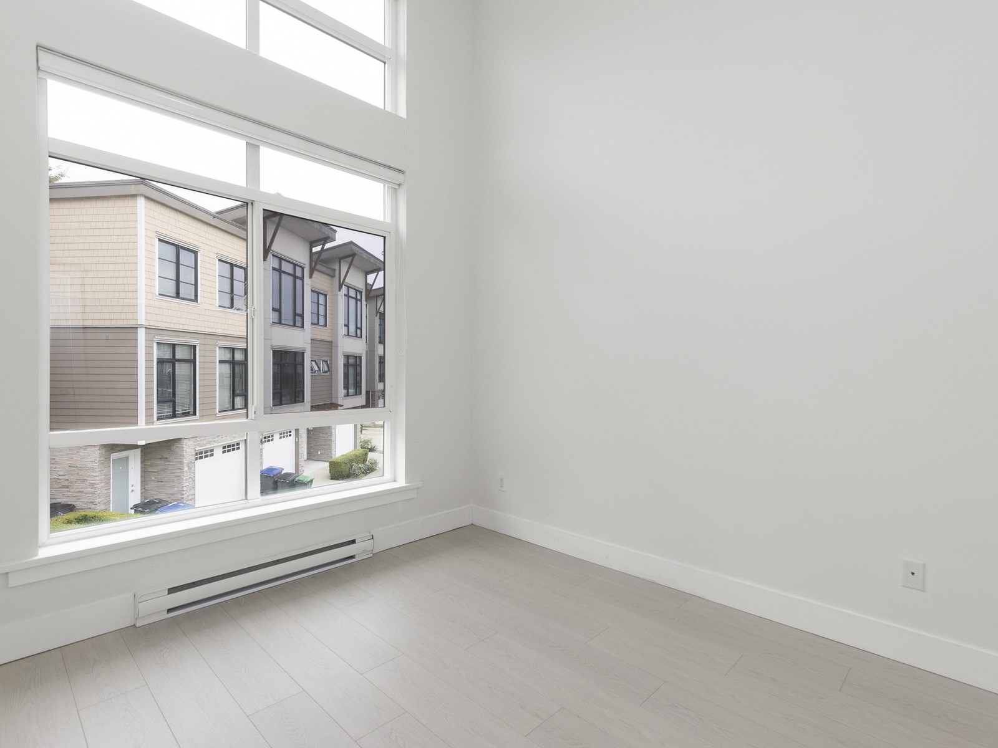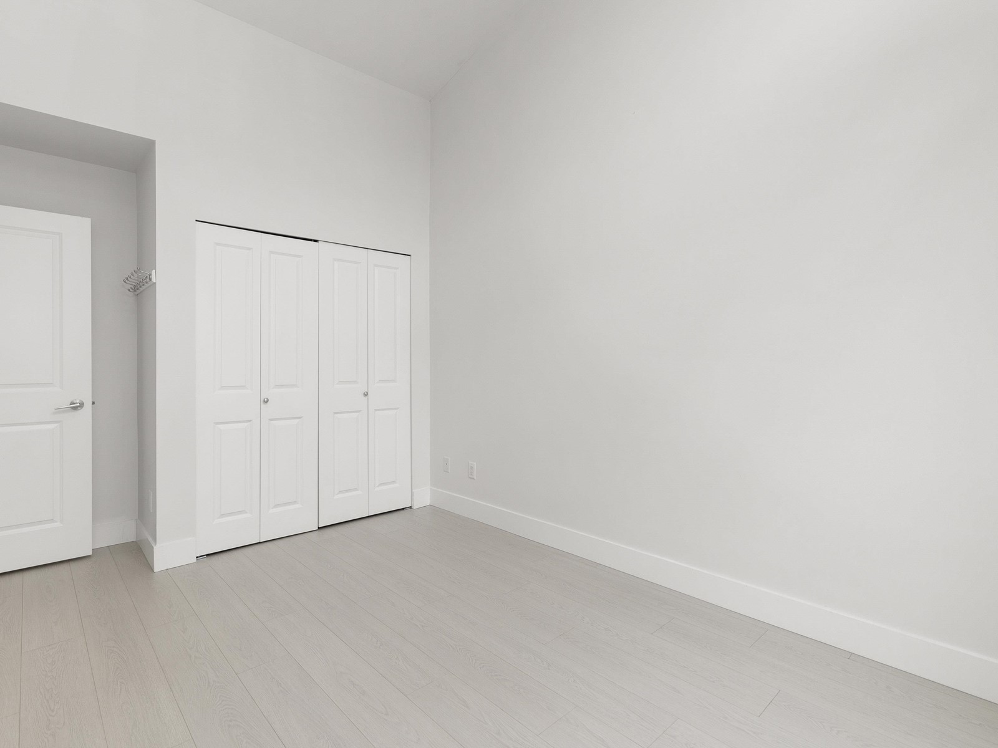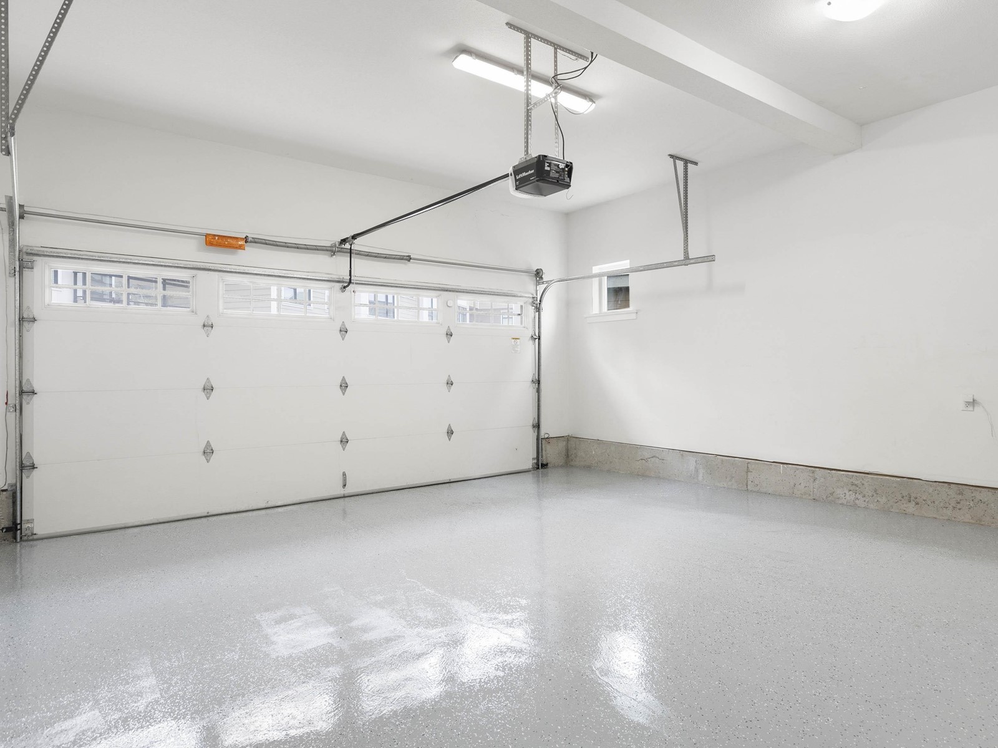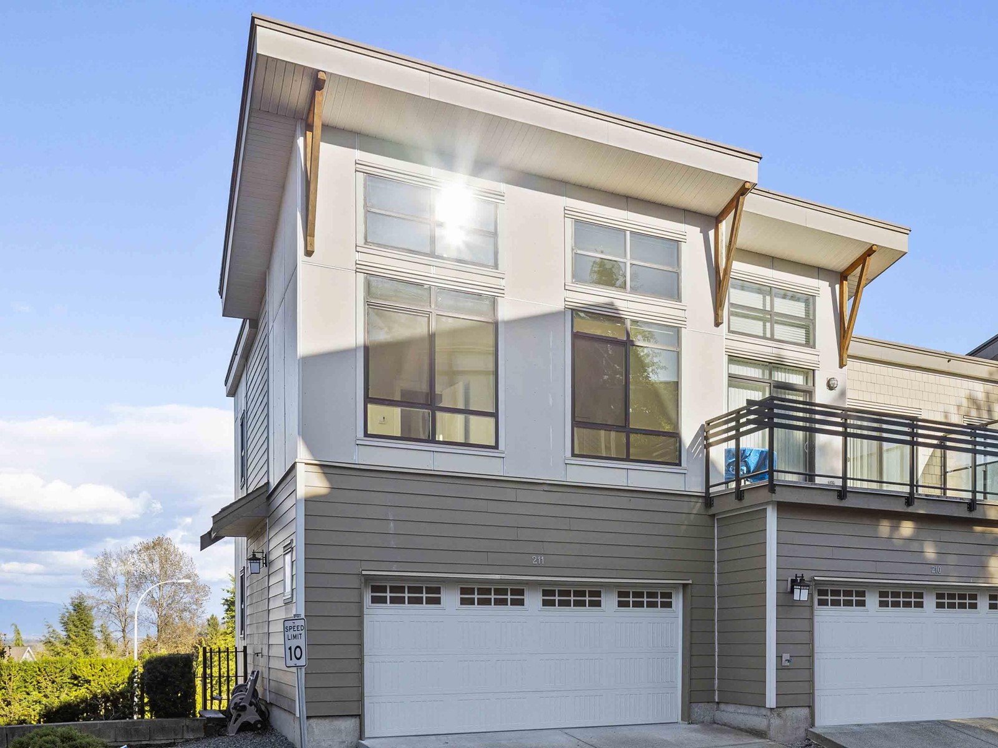211 9987 E Barnston Drive Surrey, British Columbia V4N 6N3
$939,000Maintenance,
$342.78 Monthly
Maintenance,
$342.78 MonthlyCome home to this bright and spacious Northeast facing, 3 bedroom, 3-1/2 bathroom, 3 level townhome in the tranquility of Highcrest. 2024 renovations comprise of waterproof premium laminated floors, carpeting, Zebra blinds, washer and dryer, Epoxy garage flooring, fresh paint and lighting. Features include over height ceilings, killer mountain views, own front door entrance, huge fenced in front yard AND 2 car garage with Level 2 Charging Station. BONUS: Ground floor room is 440 SF and can double as a revenue earner - has separate entrance and full bathroom. So many options to use this great space. Easy location - a few minutes drive to Guildford Town Centre, restaurants, prestigious schools, parks and super easy access to the No. 1 Highway. (id:52823)
Property Details
| MLS® Number | R2937702 |
| Property Type | Single Family |
| CommunityFeatures | Pets Allowed With Restrictions, Rentals Allowed With Restrictions |
| ParkingSpaceTotal | 2 |
| Structure | Playground |
| ViewType | Mountain View, Valley View |
Building
| BathroomTotal | 4 |
| BedroomsTotal | 3 |
| Age | 7 Years |
| Amenities | Clubhouse, Laundry - In Suite |
| Appliances | Washer, Dryer, Refrigerator, Stove, Dishwasher, Garage Door Opener |
| ArchitecturalStyle | 3 Level |
| BasementType | None |
| ConstructionStyleAttachment | Attached |
| Fixture | Drapes/window Coverings |
| HeatingFuel | Electric |
| HeatingType | Baseboard Heaters |
| StoriesTotal | 3 |
| SizeInterior | 1781 Sqft |
| Type | Row / Townhouse |
| UtilityWater | Municipal Water |
Parking
| Underground |
Land
| Acreage | No |
| Sewer | Sanitary Sewer, Storm Sewer |
Utilities
| Electricity | Available |
| Natural Gas | Available |
| Water | Available |
https://www.realtor.ca/real-estate/27570545/211-9987-e-barnston-drive-surrey
