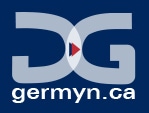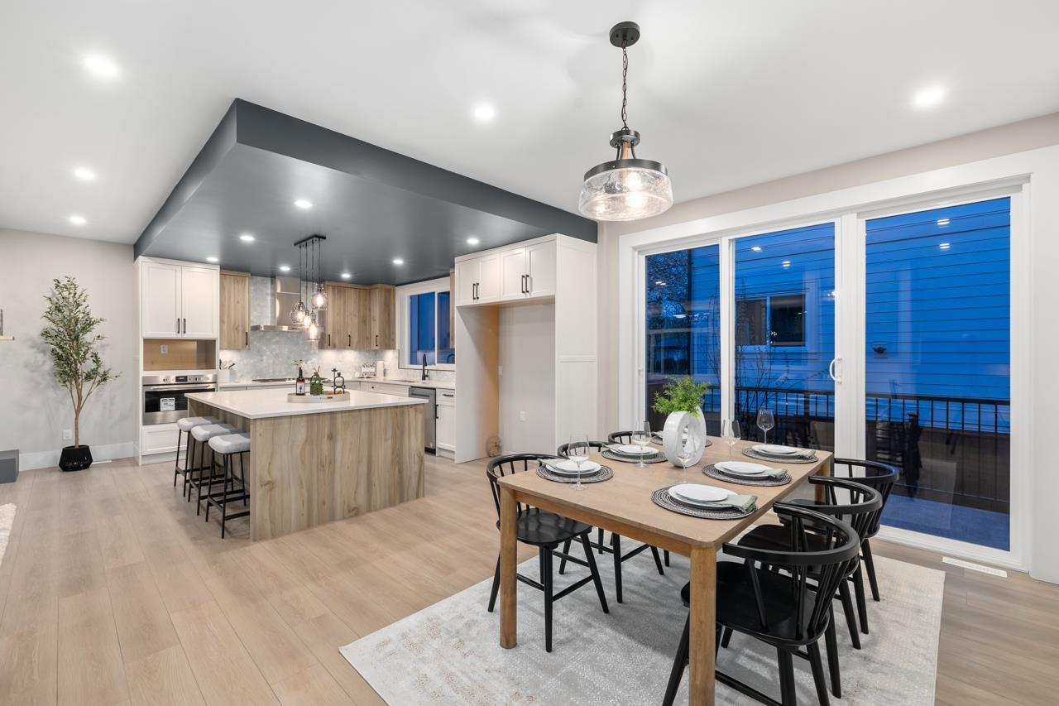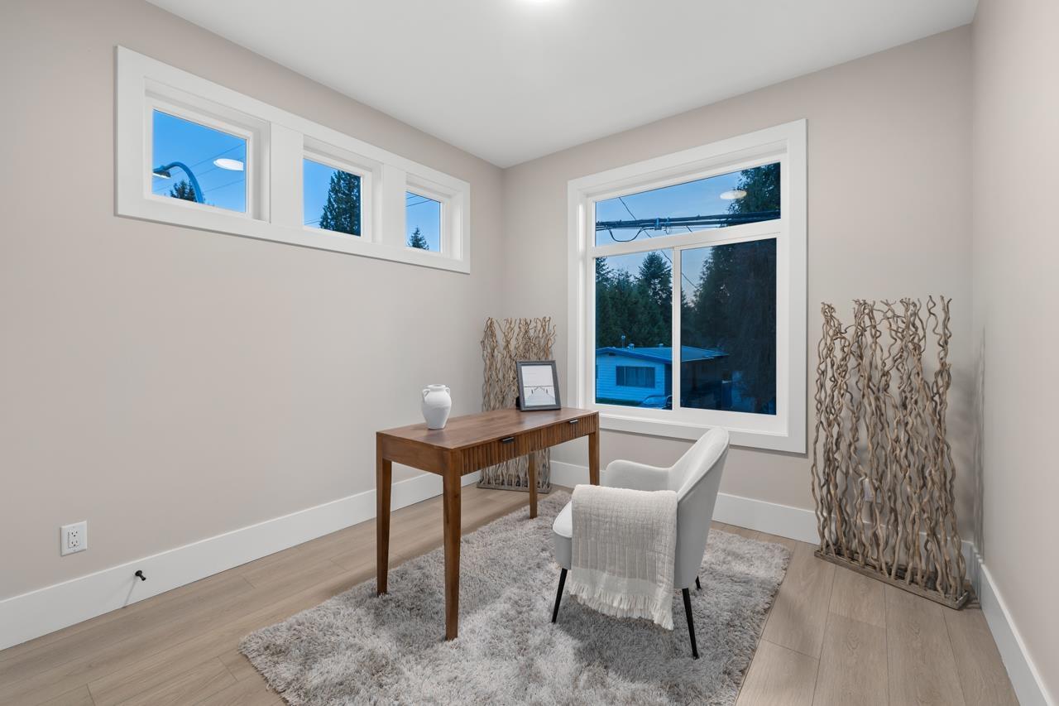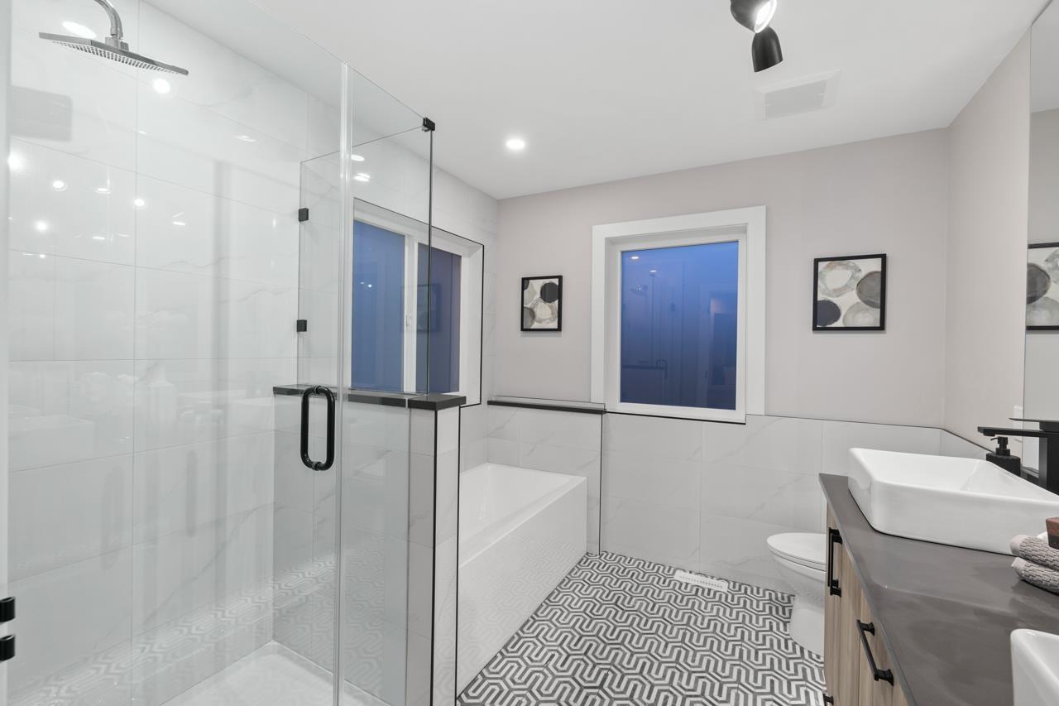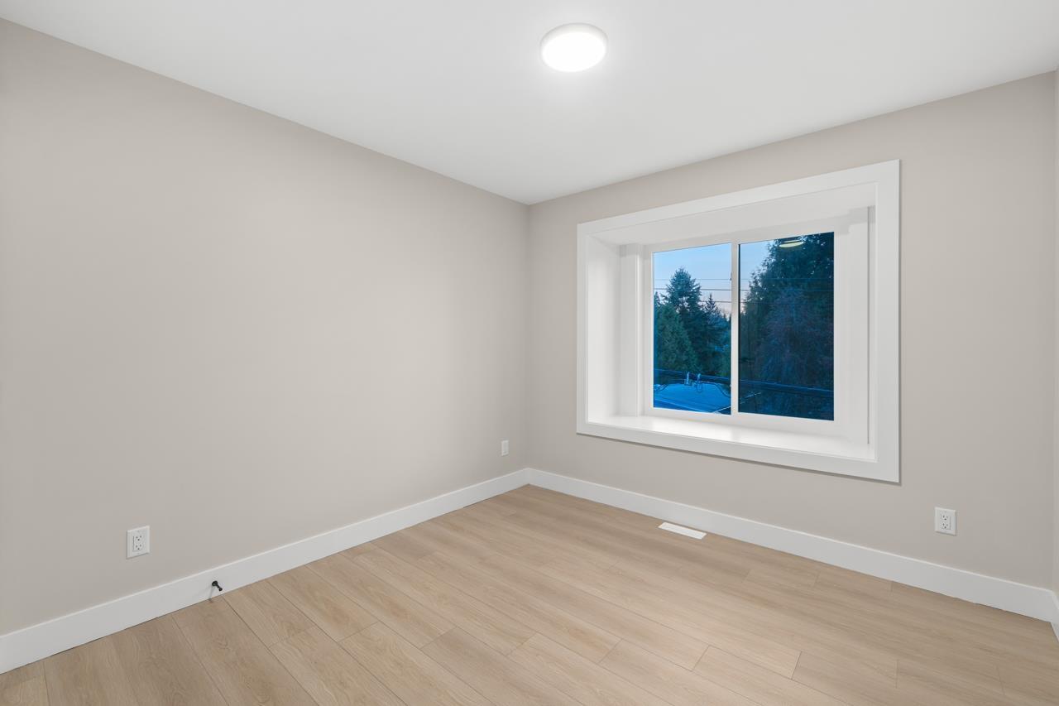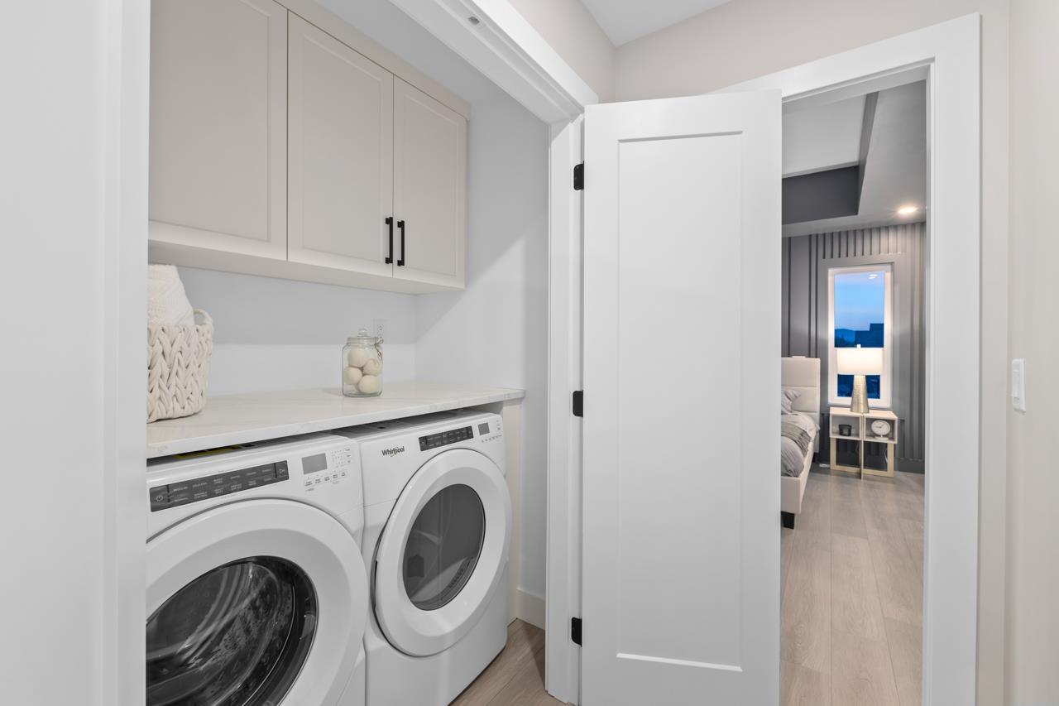2818 Babich Street Abbotsford, British Columbia V2S 3K5
$1,448,800
A rare 6 bedroom, 4 full bathroom home in Central Abbotsford for less than $1.5M, proudly built by AZURE Properties Group. 4 bedrooms up with a luxurious master suite featuring a 5-piece ensuite with mosaic marble floor and walls, and built-in closets. Hypoallergenic waterproof laminate wood flooring and stairs and designer fixtures throughout. Chef's dream kitchen with oversized entertainer's island, marble backsplash and durable quartz counters, Maple Shaker and Eco-slab cabinets, commercial-grade Italian Fulgor Milano cooking featuring wall oven and pro 36" gas cooktop and 60" built-in fridge and freezer combination. Double car garage and roughed-in suite in daylit basement with private access and low-maintenance landscaping along with a play yard and public park next to the home. (id:52823)
Open House
This property has open houses!
2:00 pm
Ends at:4:00 pm
Property Details
| MLS® Number | R2990825 |
| Property Type | Single Family |
| Parking Space Total | 4 |
| Structure | Playground |
Building
| Bathroom Total | 4 |
| Bedrooms Total | 6 |
| Appliances | Washer, Dryer, Refrigerator, Stove, Dishwasher, Central Vacuum - Roughed In |
| Architectural Style | 2 Level, 3 Level |
| Basement Development | Finished |
| Basement Type | Full (finished) |
| Constructed Date | 2025 |
| Construction Style Attachment | Detached |
| Fireplace Present | Yes |
| Fireplace Total | 1 |
| Heating Type | Forced Air |
| Size Interior | 3,133 Ft2 |
| Type | House |
| Utility Water | Community Water User's Utility |
Parking
| Garage |
Land
| Acreage | No |
| Size Irregular | 3064 |
| Size Total | 3064 Sqft |
| Size Total Text | 3064 Sqft |
Utilities
| Electricity | Available |
| Natural Gas | Available |
| Water | Available |
https://www.realtor.ca/real-estate/28181515/2818-babich-street-abbotsford
