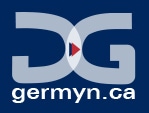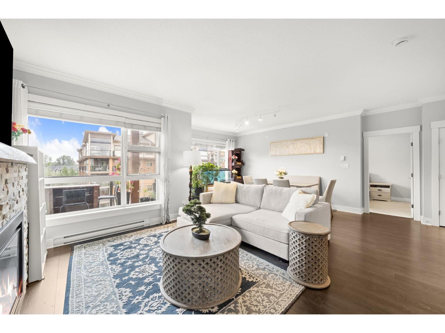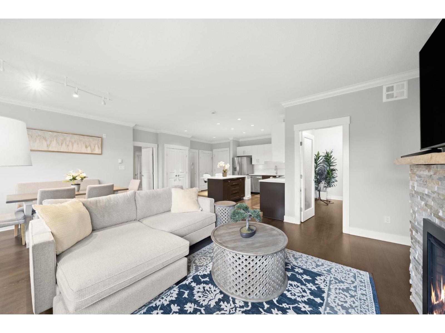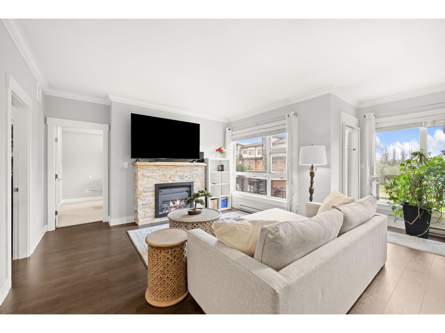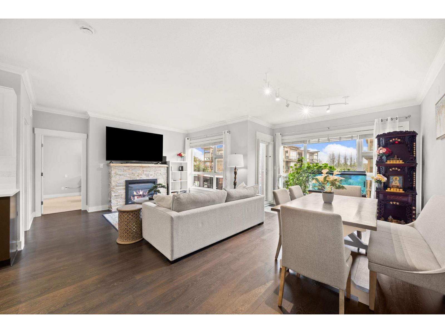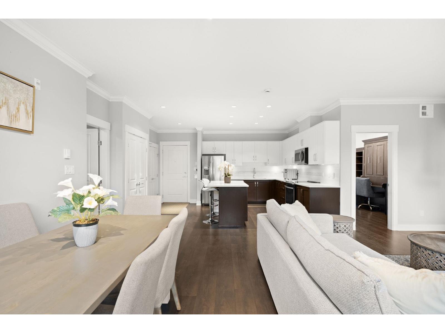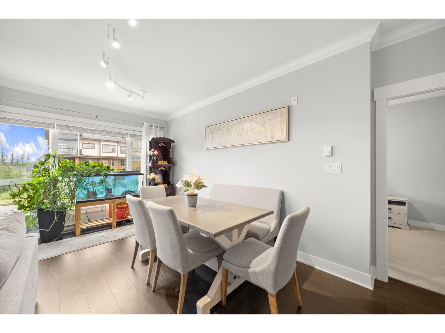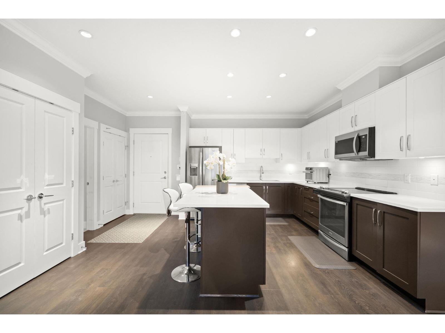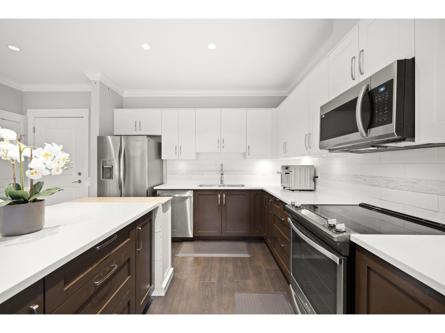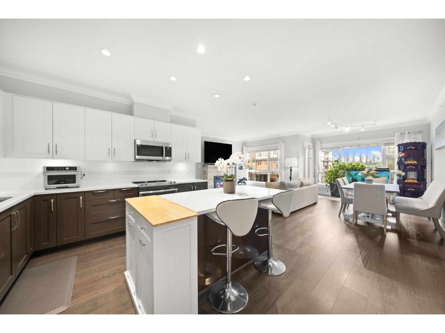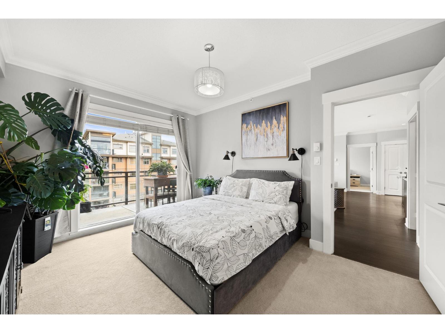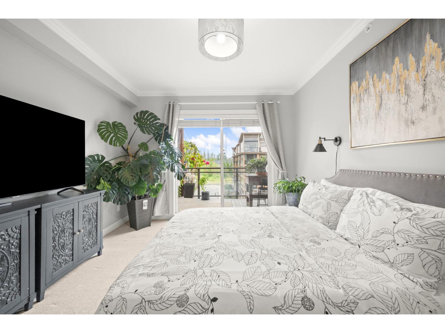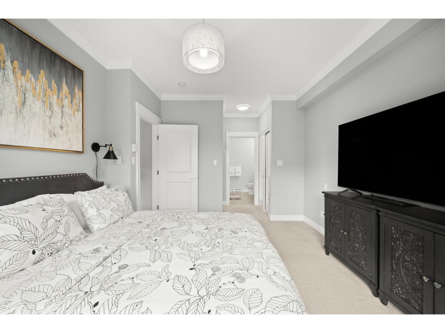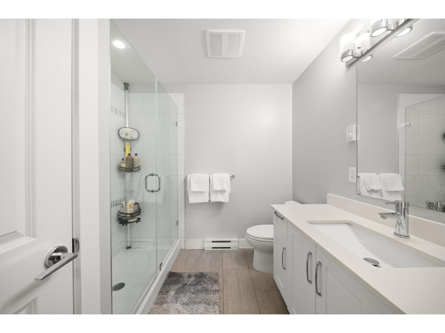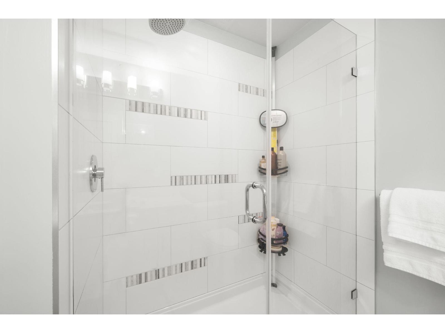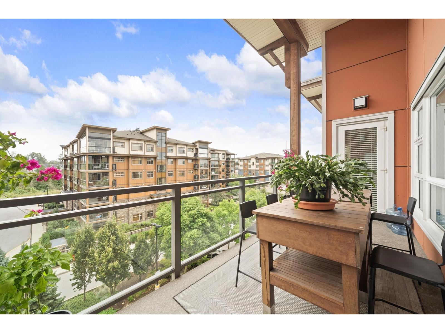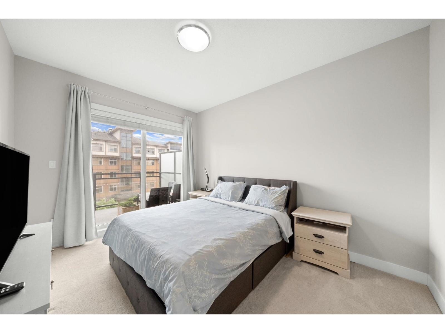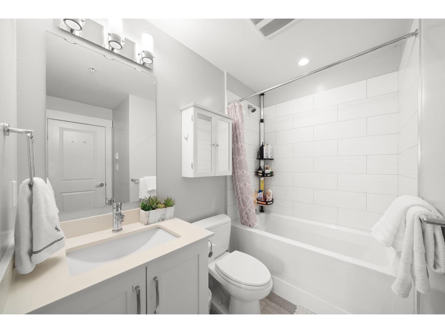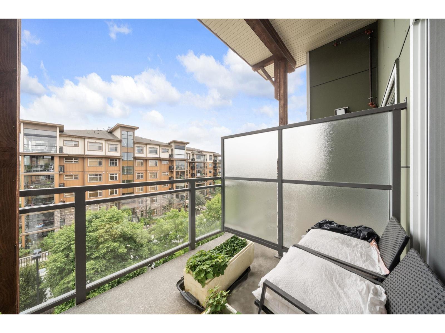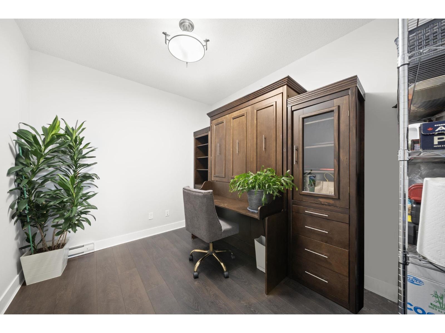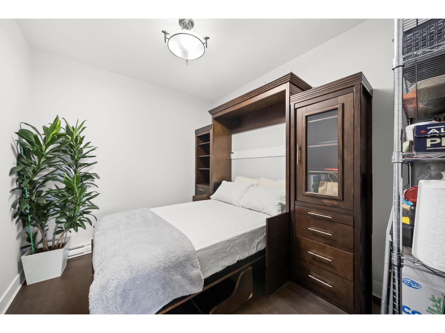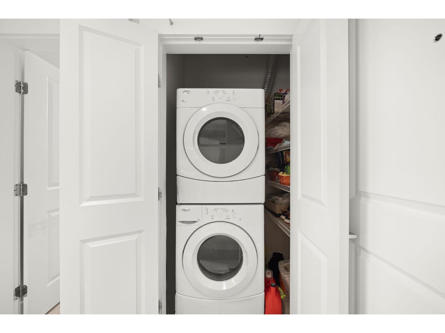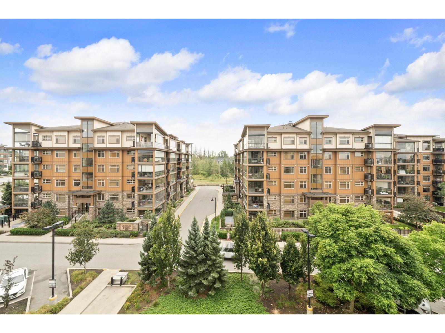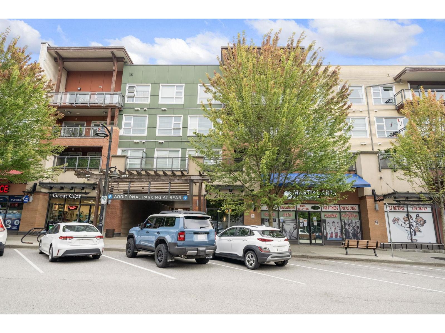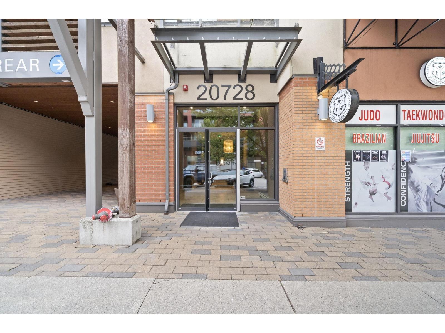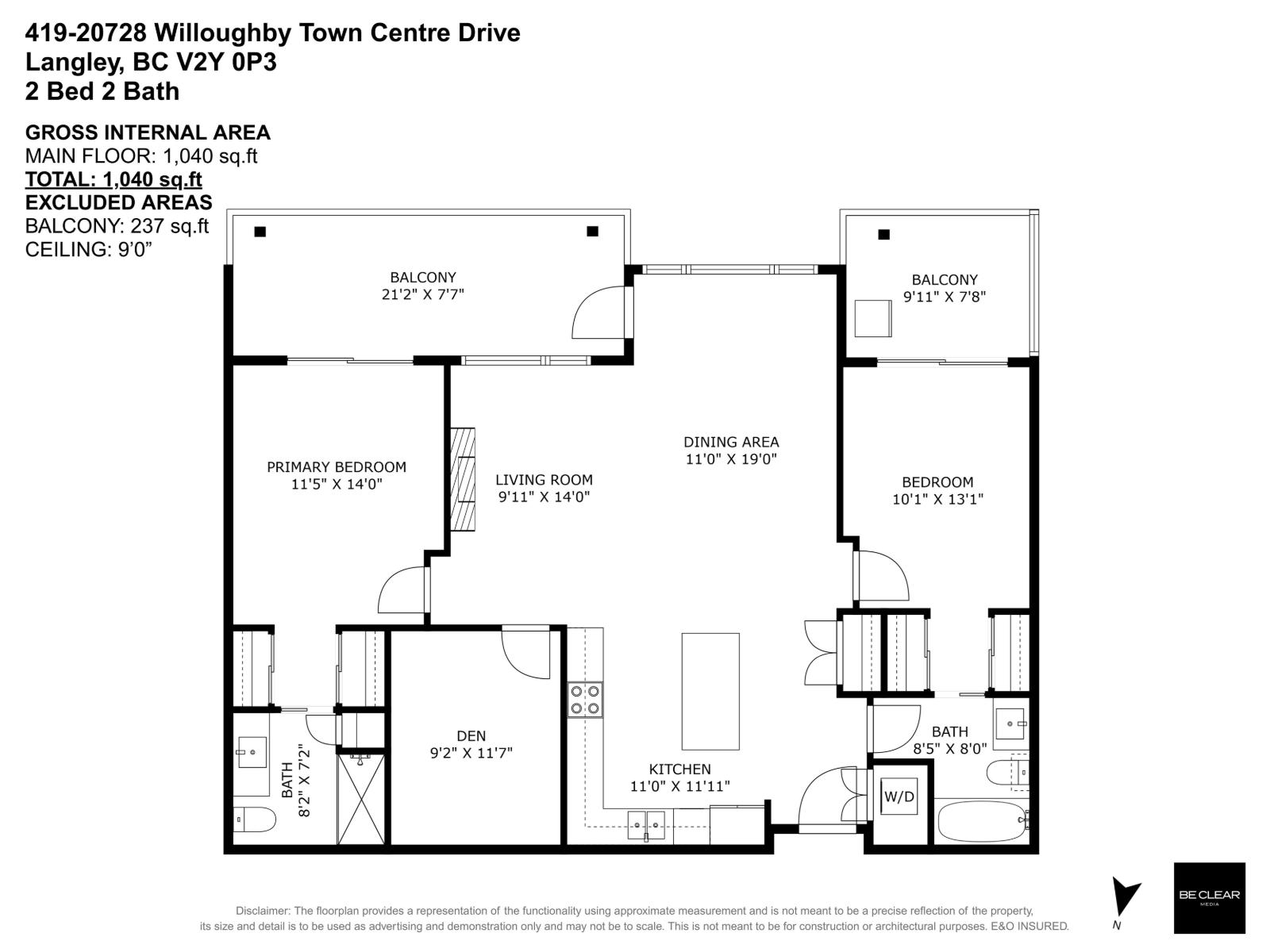419 20728 Willoughby Town Centre Drive Langley, British Columbia V2Y 0P3
$760,000Maintenance,
$523 Monthly
Maintenance,
$523 MonthlyExquisite Top-Floor Residence at The Kensington, Willoughby Town Centre. This 1,240 sq.ft. south-facing home offers a sophisticated open layout with 2 bedrooms + den, soaring 9-ft ceilings, and two private South facing sundecks. Elegant details include crown mouldings, a feature fireplace, and a refined neutral palette. The gourmet kitchen showcases a large island, quartz counters, and premium stainless steel appliances. Added conveniences: in-suite laundry with storage, two prime parking stalls (fits full-size truck), and a storage locker. Perfectly located steps from fine dining, boutique shops, transit, and Hwy 1 access. A rare opportunity for elevated living. (id:52823)
Property Details
| MLS® Number | R3050402 |
| Property Type | Single Family |
| Community Features | Pets Allowed With Restrictions |
| Parking Space Total | 2 |
| Storage Type | Storage |
Building
| Bathroom Total | 2 |
| Bedrooms Total | 3 |
| Age | 11 Years |
| Amenities | Exercise Centre, Guest Suite, Laundry - In Suite, Storage - Locker |
| Appliances | Washer, Dryer, Refrigerator, Stove, Dishwasher |
| Architectural Style | Penthouse, Other |
| Basement Development | Unknown |
| Basement Features | Unknown |
| Basement Type | None (unknown) |
| Construction Style Attachment | Attached |
| Fireplace Present | Yes |
| Fireplace Total | 1 |
| Heating Fuel | Electric |
| Heating Type | Baseboard Heaters |
| Stories Total | 4 |
| Size Interior | 1,240 Ft2 |
| Type | Apartment |
| Utility Water | Municipal Water |
Parking
| Underground |
Land
| Acreage | No |
| Sewer | Sanitary Sewer, Storm Sewer |
Utilities
| Electricity | Available |
| Natural Gas | Available |
| Water | Available |
https://www.realtor.ca/real-estate/28895272/419-20728-willoughby-town-centre-drive-langley
