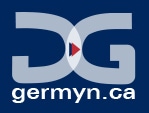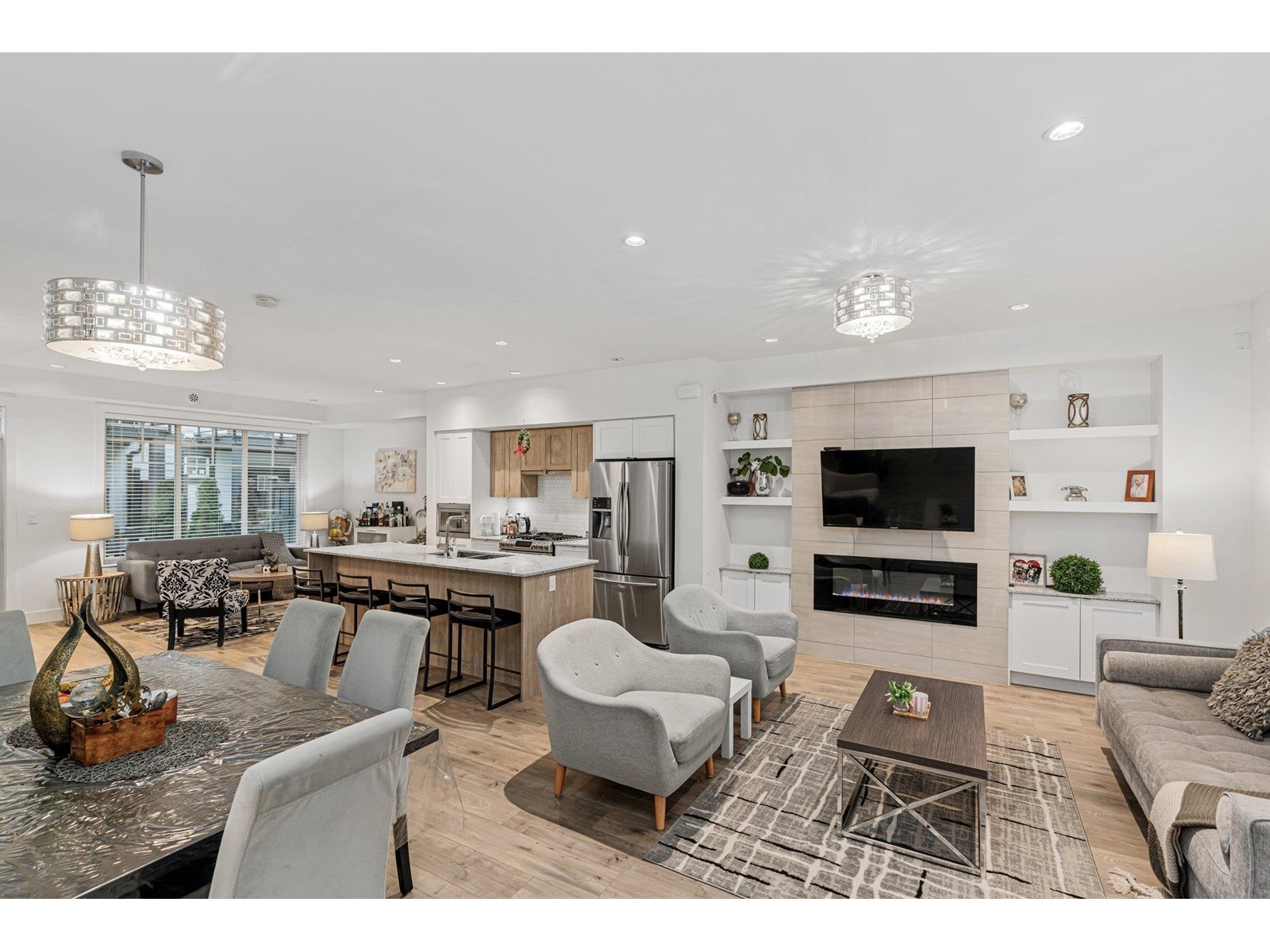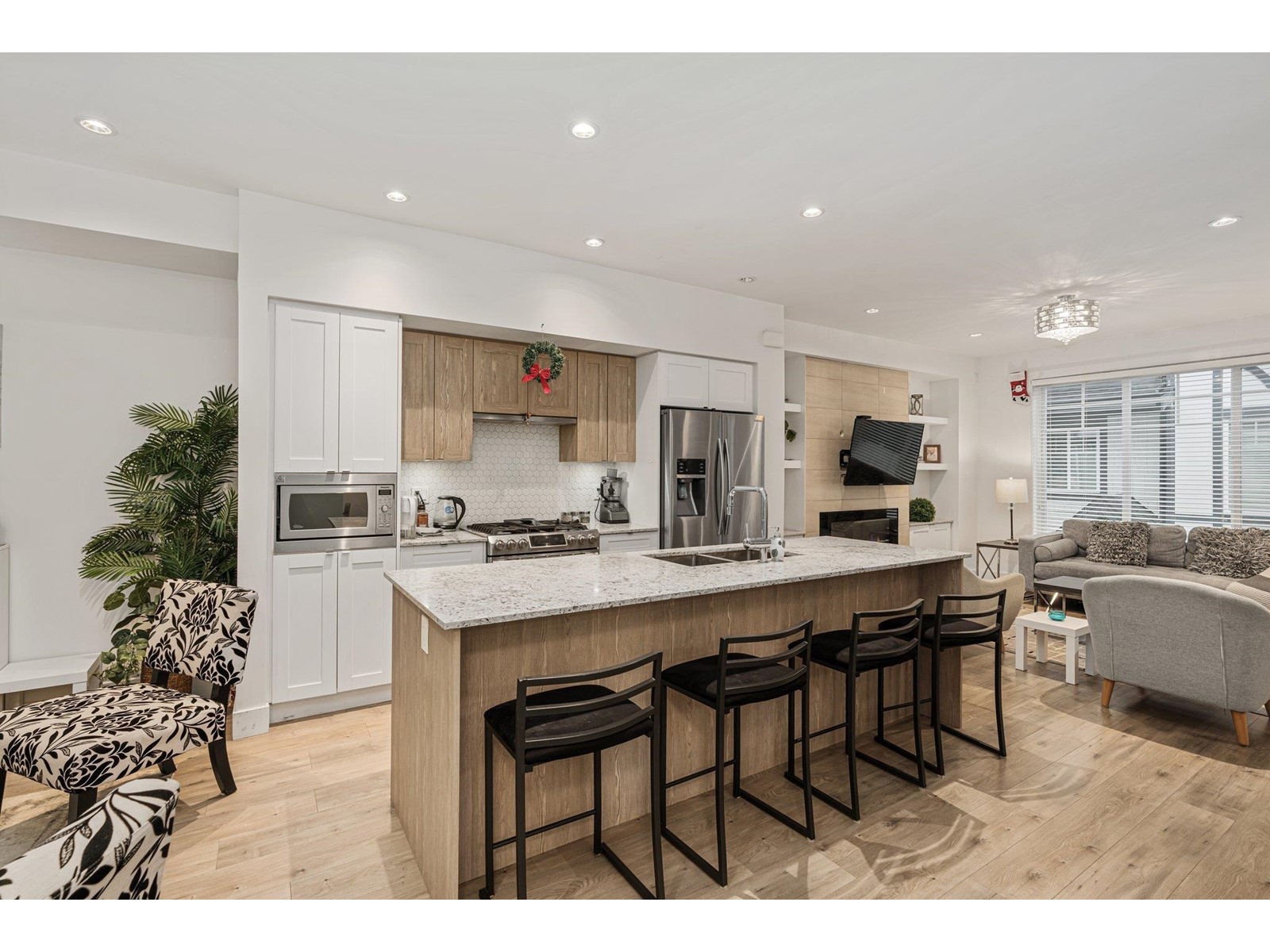44 11188 72 Avenue Delta, British Columbia V4E 0A5
$1,149,999Maintenance,
$359.13 Monthly
Maintenance,
$359.13 MonthlyWelcome to the Modern, Luxurious and Elegant Townhouse "Chelsea Gate" located at Sunshine Hills! This stunning 4 Bed 4 bath won't last!!! Open concept on main floor, offers ample daylight thanks to multiple windows and soft wood-tone laminate flooring, dual-colour kitchen with a large island and builtin s/s appliances. Upstairs 3 good sized bedrooms including the master room featuring a walk-in closet and full ensuite with his and hers sinks. All baths with quartz countertops.Located near top-rated Seaquam School, 2 minute drive to highways91, Sungod rec centre 5min, shopping malls and restaurants. Lots of visitor parking right beside the unit as well. OPEN HOUSE MARCH 22 AND 23 (2-4 PM) (id:52823)
Property Details
| MLS® Number | R2951749 |
| Property Type | Single Family |
| Community Features | Pets Allowed, Rentals Allowed |
| Parking Space Total | 2 |
| Structure | Playground |
Building
| Bathroom Total | 4 |
| Bedrooms Total | 4 |
| Age | 7 Years |
| Amenities | Clubhouse, Exercise Centre, Laundry - In Suite |
| Appliances | Washer, Dryer, Refrigerator, Stove, Dishwasher, Garage Door Opener, Microwave |
| Architectural Style | 3 Level |
| Basement Type | None |
| Construction Style Attachment | Attached |
| Cooling Type | Air Conditioned |
| Fire Protection | Smoke Detectors |
| Fireplace Present | Yes |
| Fireplace Total | 1 |
| Heating Type | Forced Air |
| Size Interior | 2,020 Ft2 |
| Type | Row / Townhouse |
| Utility Water | Municipal Water |
Parking
| Garage | |
| Visitor Parking |
Land
| Acreage | No |
| Landscape Features | Garden Area |
| Sewer | Sanitary Sewer, Storm Sewer |
Utilities
| Electricity | Available |
| Natural Gas | Available |
| Water | Available |
https://www.realtor.ca/real-estate/27770153/44-11188-72-avenue-delta

































