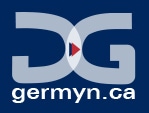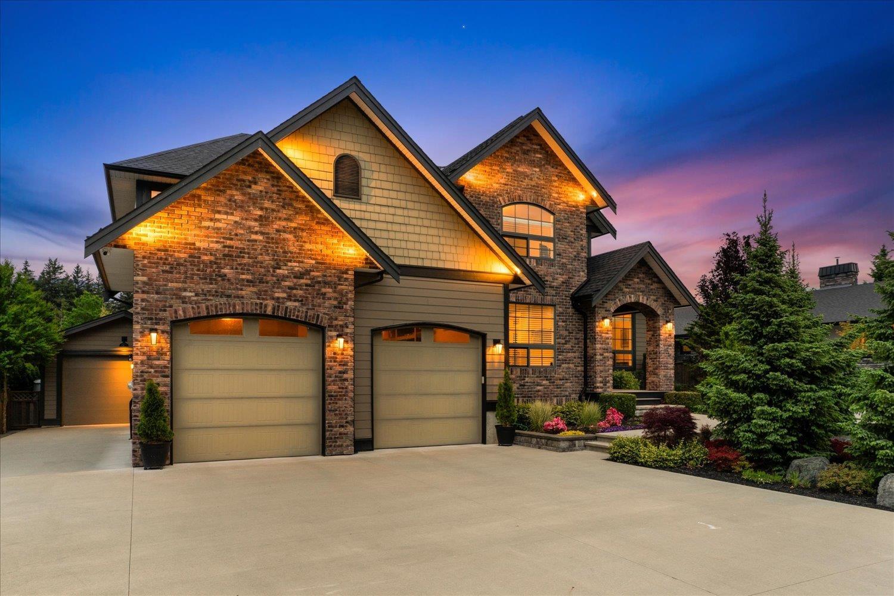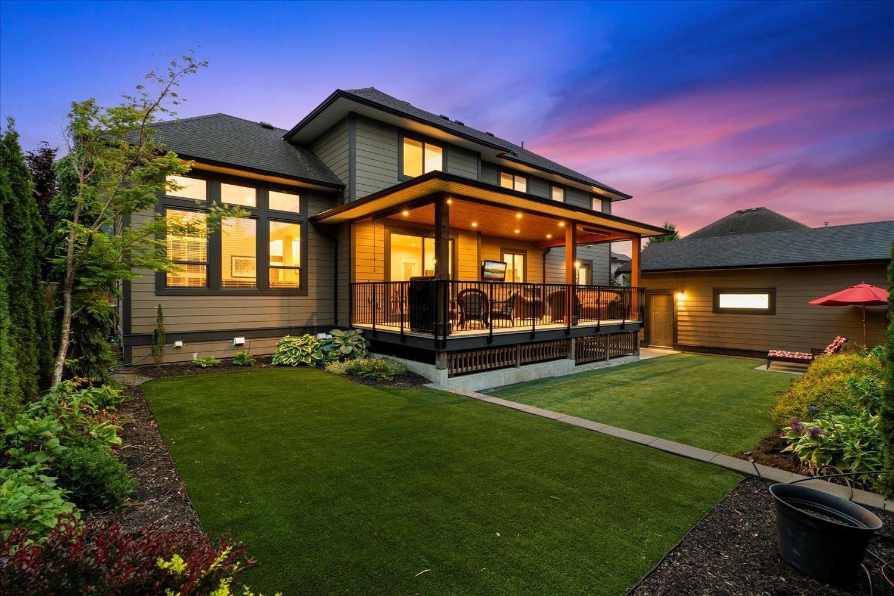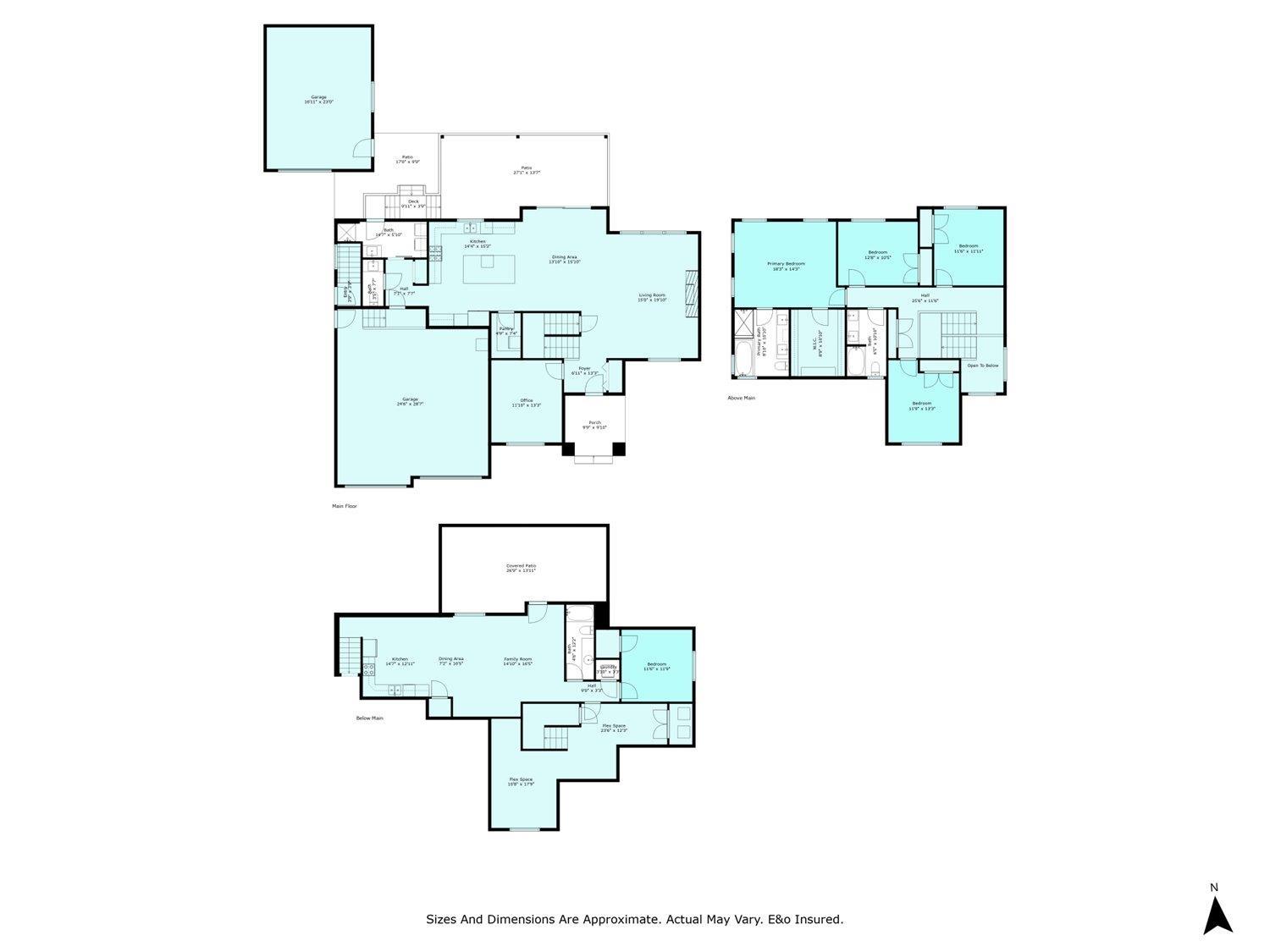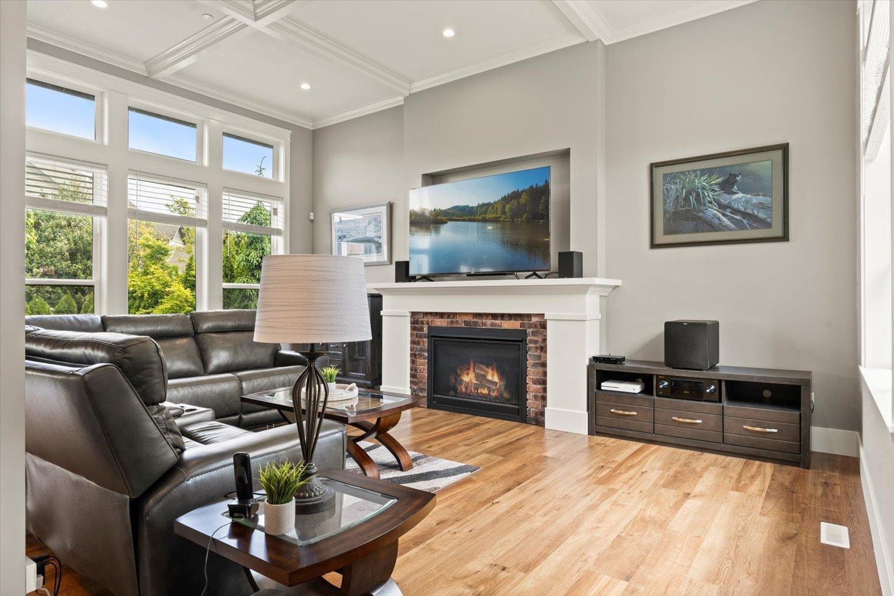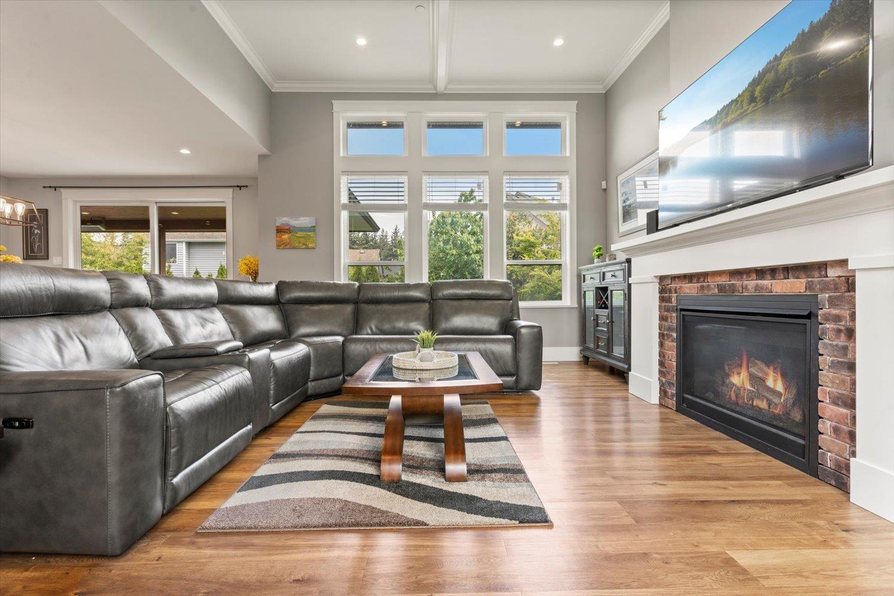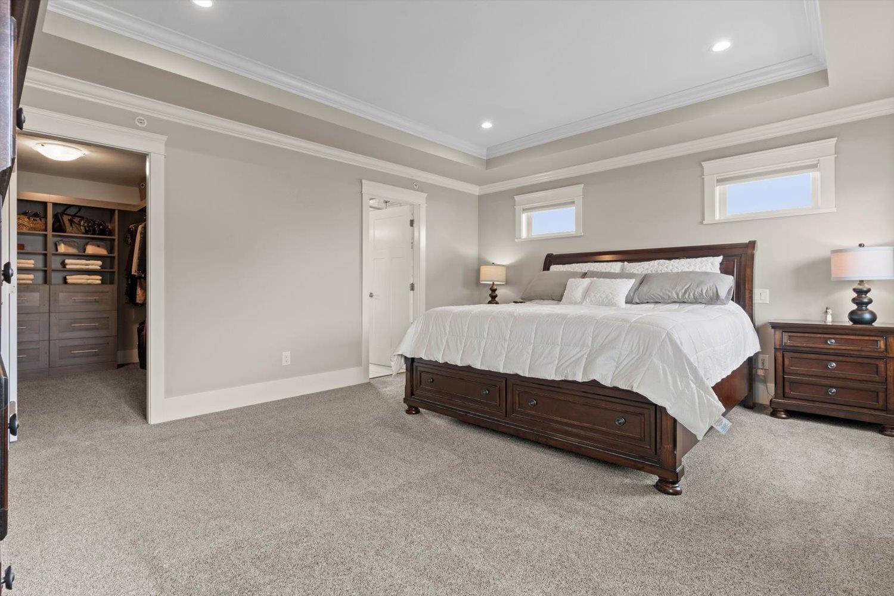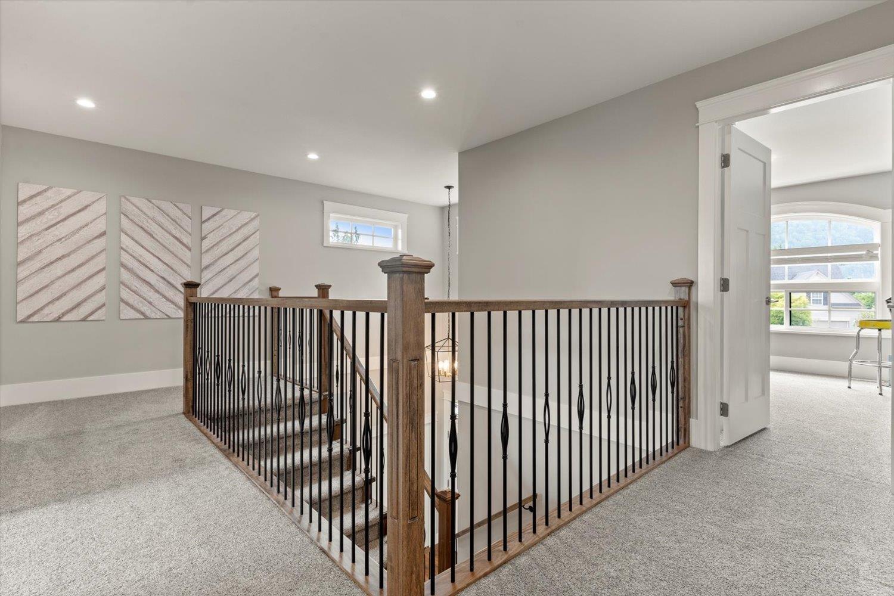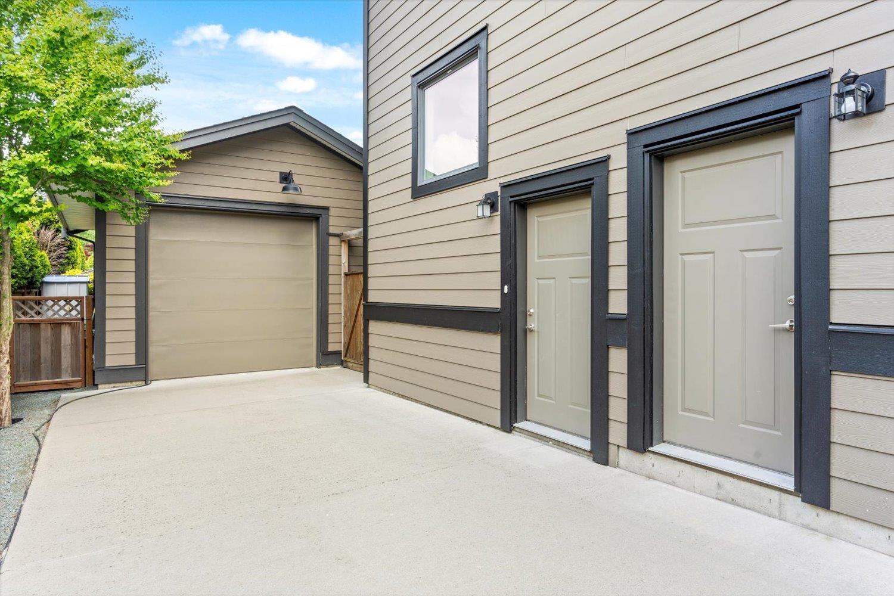44457 Eena Drive, Sardis South Chilliwack, British Columbia V2R 5N5
$1,799,999
This stunning home has it all - with oversized 2-car garage, detached shop & expansive driveway for your RV & toys. Located on a quiet cul-de-sac in a highly sought-after area steps to the river & great schools, this exceptional 4000+ sqft home offers both luxury and functionality. Chef's dream kitchen with oversized island, quarts countertops, pot filler, black stainless appliances, large pantry & designer finishes throughout. Upstairs are 4 bdrms, primary ensuite w/steam shower, heated floors & coffered ceiling. Enjoy large covered patio w/TV, heater, gas BBQ hookups, hot tub ready power & sunshades. Bright self-contained 1 bdrm suite w/separate entry, full appliances, laundry & patio. Beautiful landscaping, sec system, A/C, built-in Vac & more. Pride of ownership is evident here. * PREC - Personal Real Estate Corporation (id:52823)
Property Details
| MLS® Number | R3003052 |
| Property Type | Single Family |
| Structure | Workshop |
| View Type | Mountain View |
Building
| Bathroom Total | 4 |
| Bedrooms Total | 5 |
| Amenities | Laundry - In Suite |
| Appliances | Washer, Dryer, Refrigerator, Stove, Dishwasher |
| Basement Development | Finished |
| Basement Type | Full (finished) |
| Constructed Date | 2016 |
| Construction Style Attachment | Detached |
| Cooling Type | Central Air Conditioning |
| Fireplace Present | Yes |
| Fireplace Total | 2 |
| Heating Type | Forced Air |
| Stories Total | 3 |
| Size Interior | 4,090 Ft2 |
| Type | House |
Parking
| Detached Garage | |
| Garage | 2 |
Land
| Acreage | No |
| Size Frontage | 65 Ft |
| Size Irregular | 7908 |
| Size Total | 7908 Sqft |
| Size Total Text | 7908 Sqft |
Rooms
| Level | Type | Length | Width | Dimensions |
|---|---|---|---|---|
| Above | Primary Bedroom | 18 ft ,2 in | 14 ft ,3 in | 18 ft ,2 in x 14 ft ,3 in |
| Above | Other | 8 ft ,7 in | 10 ft ,1 in | 8 ft ,7 in x 10 ft ,1 in |
| Above | Bedroom 2 | 12 ft ,6 in | 10 ft ,5 in | 12 ft ,6 in x 10 ft ,5 in |
| Above | Bedroom 3 | 11 ft ,5 in | 11 ft ,1 in | 11 ft ,5 in x 11 ft ,1 in |
| Above | Bedroom 4 | 11 ft ,7 in | 13 ft ,3 in | 11 ft ,7 in x 13 ft ,3 in |
| Main Level | Living Room | 15 ft | 19 ft ,1 in | 15 ft x 19 ft ,1 in |
| Main Level | Dining Room | 13 ft ,8 in | 15 ft ,1 in | 13 ft ,8 in x 15 ft ,1 in |
| Main Level | Kitchen | 14 ft ,3 in | 15 ft ,2 in | 14 ft ,3 in x 15 ft ,2 in |
| Main Level | Pantry | 4 ft ,7 in | 7 ft ,4 in | 4 ft ,7 in x 7 ft ,4 in |
| Main Level | Office | 11 ft ,8 in | 13 ft ,3 in | 11 ft ,8 in x 13 ft ,3 in |
| Main Level | Mud Room | 7 ft ,3 in | 7 ft ,7 in | 7 ft ,3 in x 7 ft ,7 in |
| Main Level | Laundry Room | 14 ft ,5 in | 5 ft ,1 in | 14 ft ,5 in x 5 ft ,1 in |
| Main Level | Foyer | 6 ft ,9 in | 13 ft ,3 in | 6 ft ,9 in x 13 ft ,3 in |
https://www.realtor.ca/real-estate/28319945/44457-eena-drive-sardis-south-chilliwack
