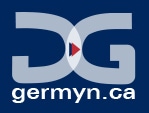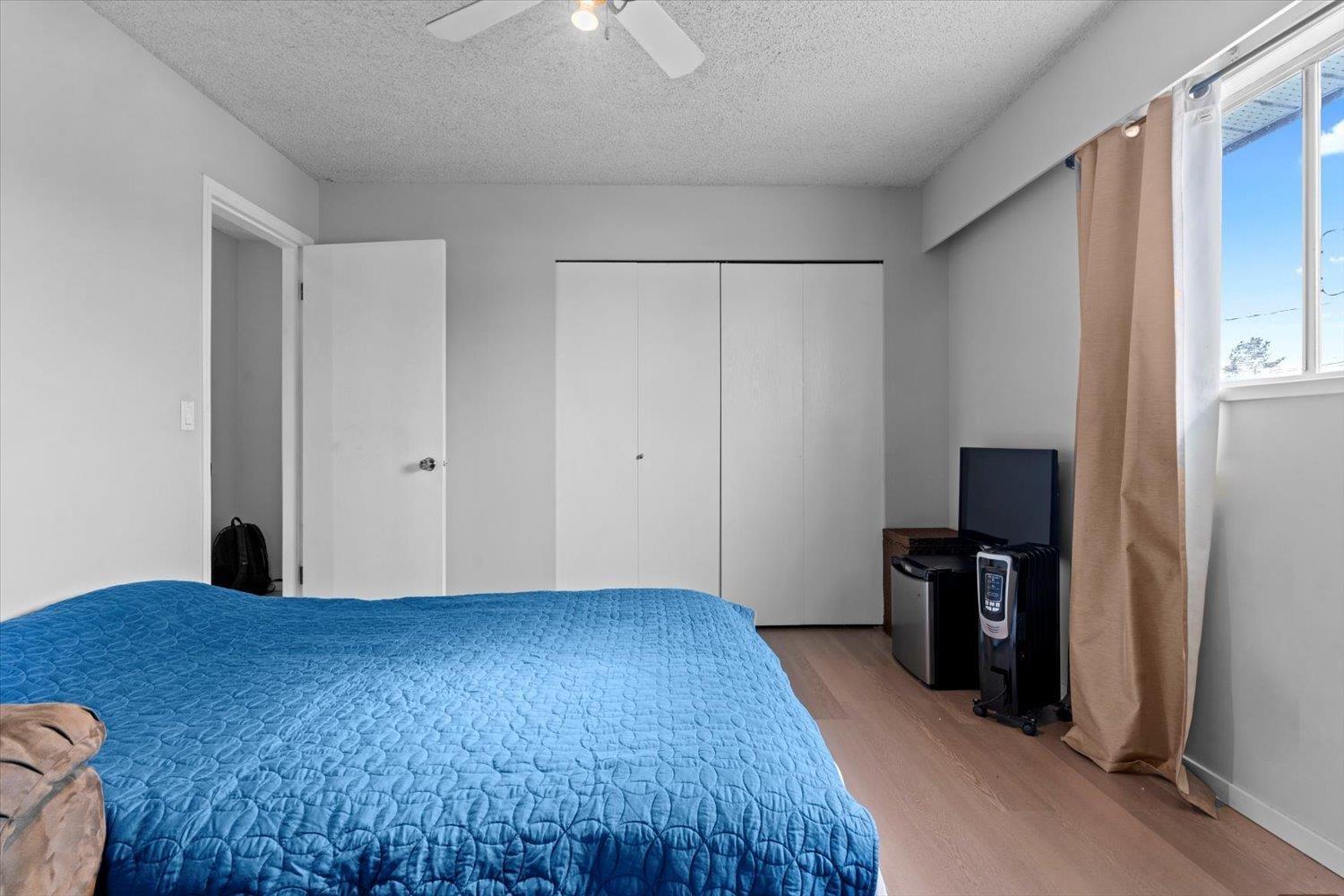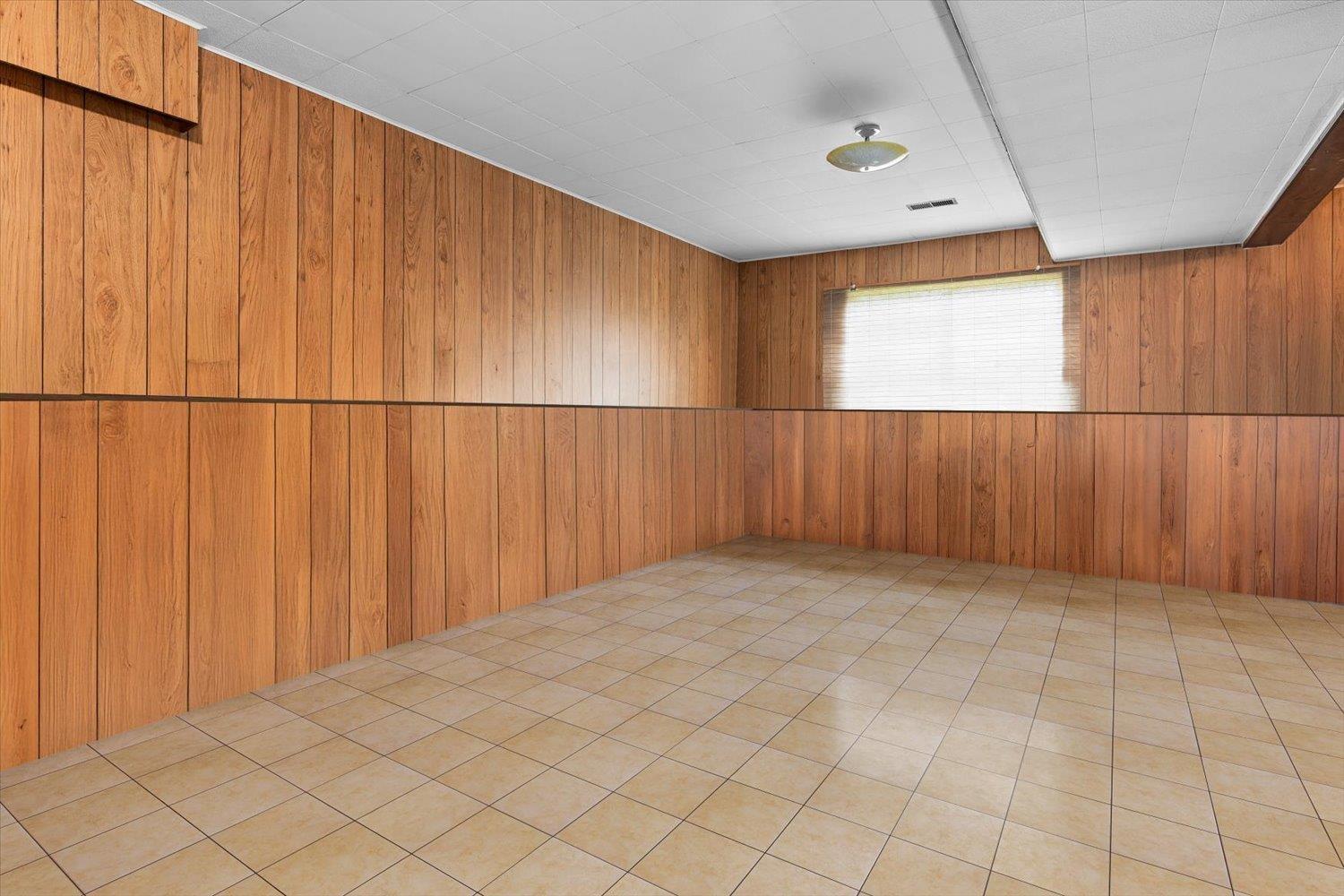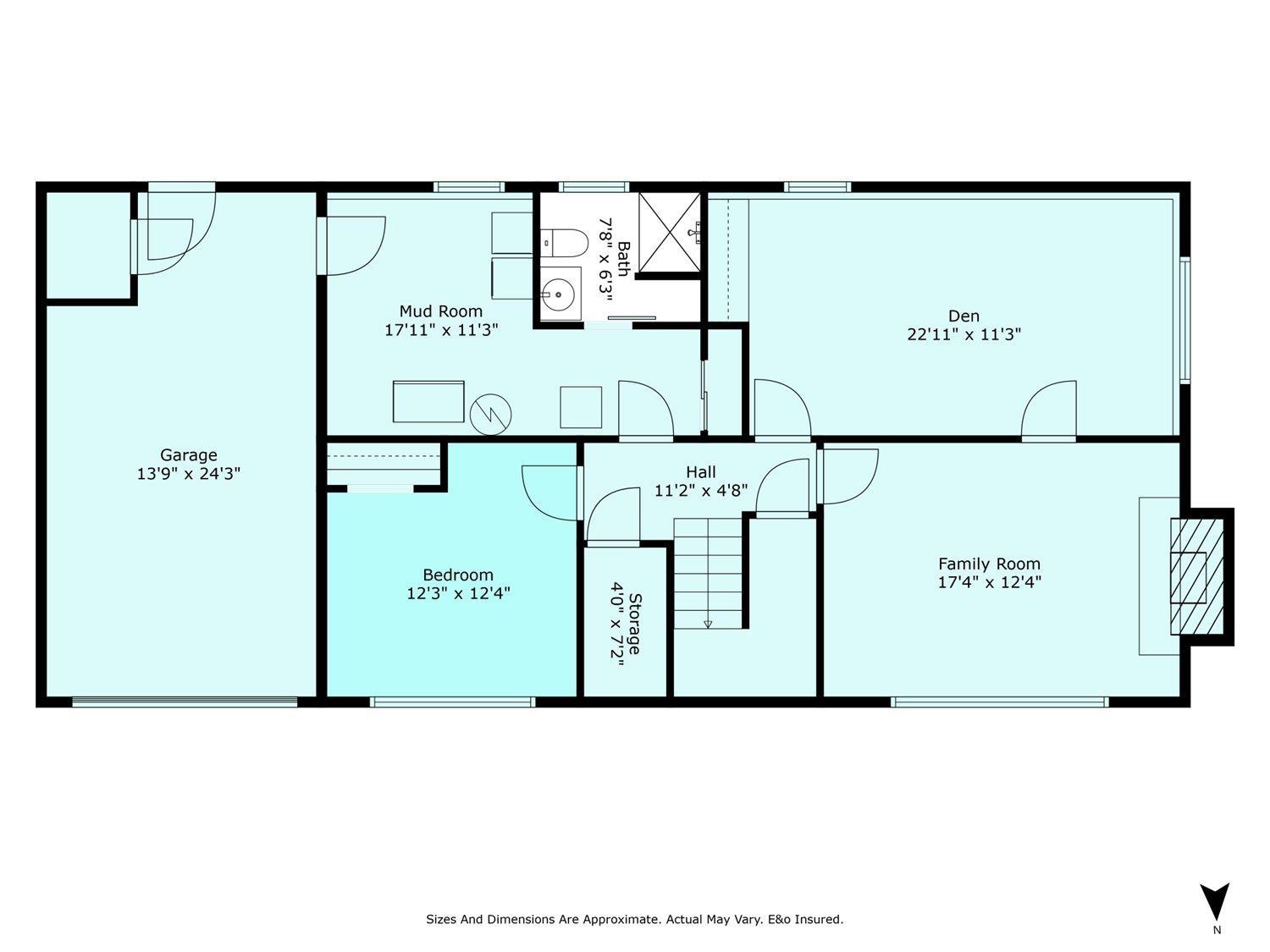45628 Fernway Avenue, Chilliwack Proper West Chilliwack, British Columbia V2P 3B3
$799,999
Fantastic opportunity in a quiet, family-friendly cul-de-sac! This well-maintained 3 bed, 2 bath home sits on a 0.16-acre potentially sub-dividable lot. The main level features 2 spacious bedrooms including the primary, a bright living room, and access to a beautiful patio overlooking the large, private backyard with a hot tub - ideal for kids, pets, or gardening enthusiasts. Downstairs you'll find a third bedroom, generous rec room, additional living space, and plenty of storage. Great layout with potential for a suite or extended family living. Close to parks, schools, and amenities. A must-see property with room to grow and future development potential! Roof replaced in 2017 - torch on. (id:52823)
Property Details
| MLS® Number | R3003625 |
| Property Type | Single Family |
| Storage Type | Storage |
| View Type | Mountain View, Valley View |
Building
| Bathroom Total | 2 |
| Bedrooms Total | 3 |
| Appliances | Refrigerator, Stove |
| Basement Type | Crawl Space |
| Constructed Date | 1977 |
| Construction Style Attachment | Detached |
| Fireplace Present | Yes |
| Fireplace Total | 2 |
| Heating Fuel | Natural Gas |
| Stories Total | 2 |
| Size Interior | 2,135 Ft2 |
| Type | House |
Parking
| Garage | 1 |
Land
| Acreage | No |
| Size Depth | 105 Ft |
| Size Frontage | 66 Ft |
| Size Irregular | 0.16 |
| Size Total | 0.16 Ac |
| Size Total Text | 0.16 Ac |
Rooms
| Level | Type | Length | Width | Dimensions |
|---|---|---|---|---|
| Lower Level | Bedroom 3 | 12 ft ,2 in | 12 ft ,4 in | 12 ft ,2 in x 12 ft ,4 in |
| Lower Level | Family Room | 17 ft ,3 in | 12 ft ,4 in | 17 ft ,3 in x 12 ft ,4 in |
| Lower Level | Den | 22 ft ,9 in | 11 ft ,3 in | 22 ft ,9 in x 11 ft ,3 in |
| Lower Level | Mud Room | 17 ft ,9 in | 11 ft ,3 in | 17 ft ,9 in x 11 ft ,3 in |
| Main Level | Living Room | 17 ft ,2 in | 13 ft ,9 in | 17 ft ,2 in x 13 ft ,9 in |
| Main Level | Dining Room | 9 ft ,4 in | 11 ft ,1 in | 9 ft ,4 in x 11 ft ,1 in |
| Main Level | Kitchen | 13 ft ,5 in | 11 ft ,5 in | 13 ft ,5 in x 11 ft ,5 in |
| Main Level | Primary Bedroom | 13 ft ,8 in | 11 ft ,3 in | 13 ft ,8 in x 11 ft ,3 in |
| Main Level | Bedroom 2 | 10 ft ,3 in | 11 ft ,7 in | 10 ft ,3 in x 11 ft ,7 in |
https://www.realtor.ca/real-estate/28326202/45628-fernway-avenue-chilliwack-proper-west-chilliwack
































