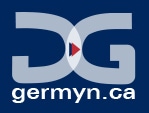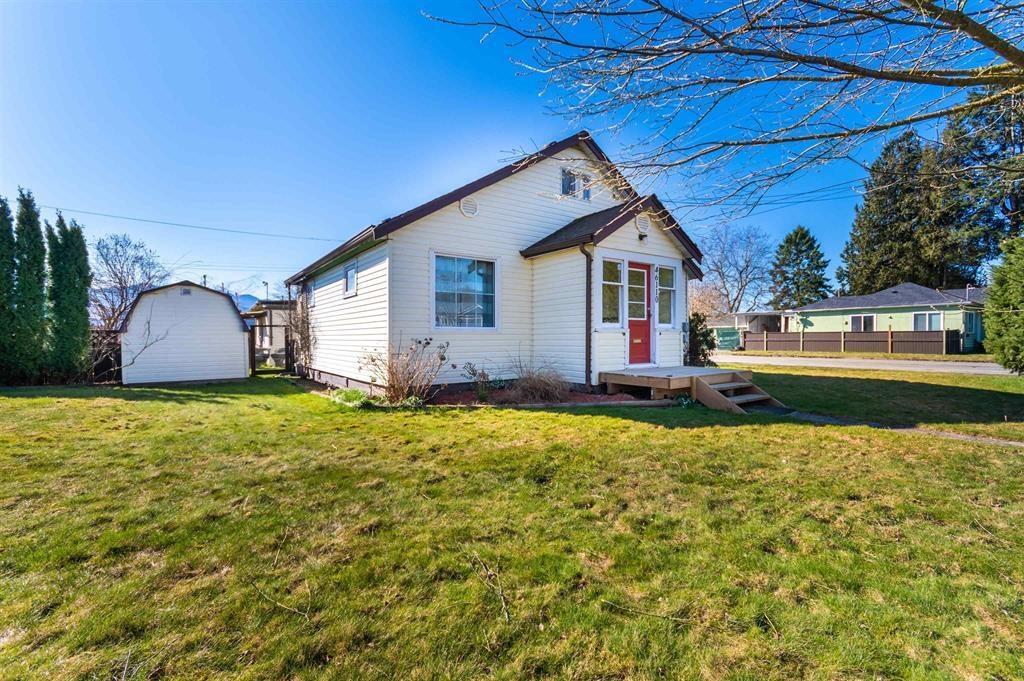46110 Third Avenue, Chilliwack Proper East Chilliwack, British Columbia V2P 1R6
2 Bedroom
1,342 ft2
Forced Air, Hot Water
$1,128,000
* Investor Alert* *Investor Alert* Renovated 3BDR,family home, quiet neighborhood ,new kitchen ,bath & carpet .Original hardwood floor. Corner lot, ample parking with 4car drive way & lane access, lots of space for your equipment's & trailer. Detached garage/shop w220V. Fenced BKYD, garden boxes & shed Close to Elementary & Middle Schools. Build YR coach house/rezoning potential for SIX PLEX(please verify with the CITY HALL). * Investor Alert* (id:52823)
Property Details
| MLS® Number | R3000818 |
| Property Type | Single Family |
| View Type | Mountain View |
Building
| Bedrooms Total | 2 |
| Appliances | Washer, Dryer, Refrigerator, Stove, Dishwasher |
| Basement Type | Crawl Space |
| Constructed Date | 1970 |
| Construction Style Attachment | Detached |
| Heating Fuel | Natural Gas |
| Heating Type | Forced Air, Hot Water |
| Stories Total | 2 |
| Size Interior | 1,342 Ft2 |
| Type | House |
Parking
| Detached Garage | |
| Open | |
| R V |
Land
| Acreage | No |
| Size Depth | 127 Ft |
| Size Frontage | 65 Ft |
| Size Irregular | 8255 |
| Size Total | 8255 Sqft |
| Size Total Text | 8255 Sqft |
Rooms
| Level | Type | Length | Width | Dimensions |
|---|---|---|---|---|
| Above | Loft | 8 ft ,1 in | 25 ft ,4 in | 8 ft ,1 in x 25 ft ,4 in |
| Main Level | Primary Bedroom | 9 ft | 11 ft ,2 in | 9 ft x 11 ft ,2 in |
| Main Level | Bedroom 2 | 11 ft | 11 ft ,5 in | 11 ft x 11 ft ,5 in |
| Main Level | Kitchen | 12 ft ,8 in | 5 ft ,1 in | 12 ft ,8 in x 5 ft ,1 in |
| Main Level | Dining Room | 12 ft ,8 in | 6 ft ,1 in | 12 ft ,8 in x 6 ft ,1 in |
| Main Level | Living Room | 15 ft ,9 in | 12 ft | 15 ft ,9 in x 12 ft |
| Main Level | Laundry Room | 11 ft ,2 in | 7 ft ,8 in | 11 ft ,2 in x 7 ft ,8 in |
https://www.realtor.ca/real-estate/28288864/46110-third-avenue-chilliwack-proper-east-chilliwack



