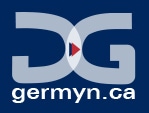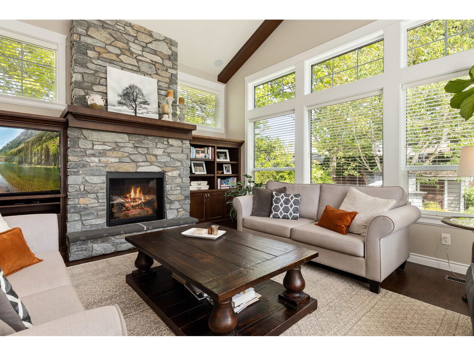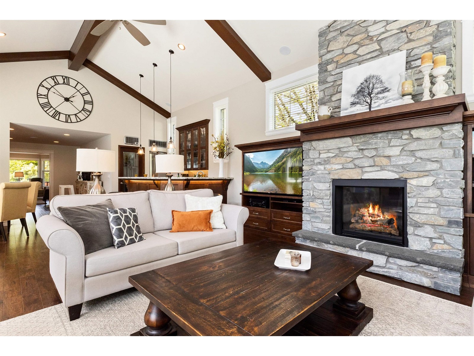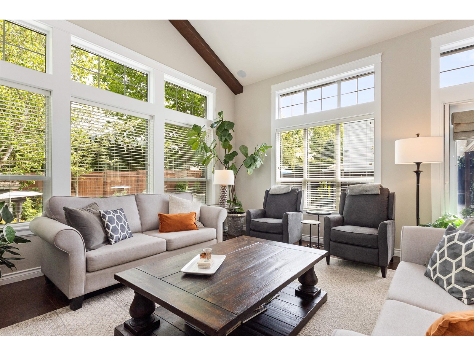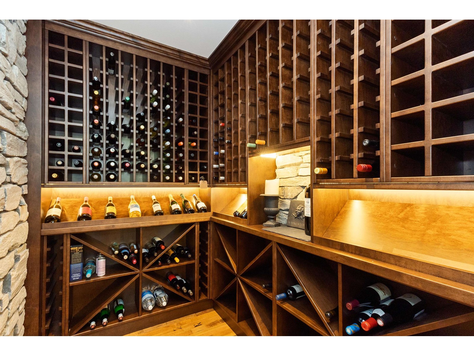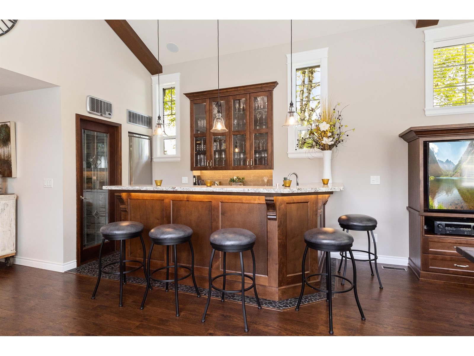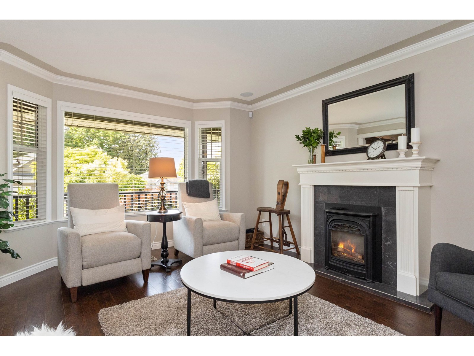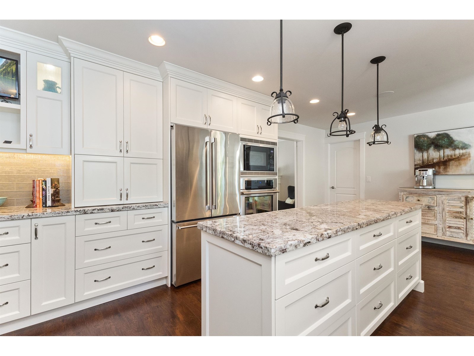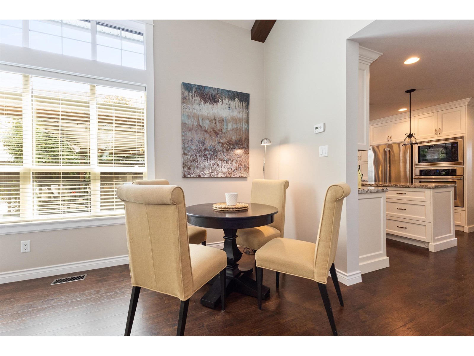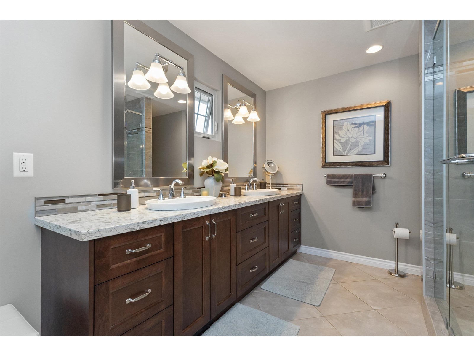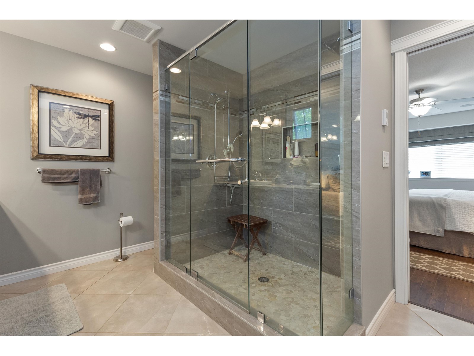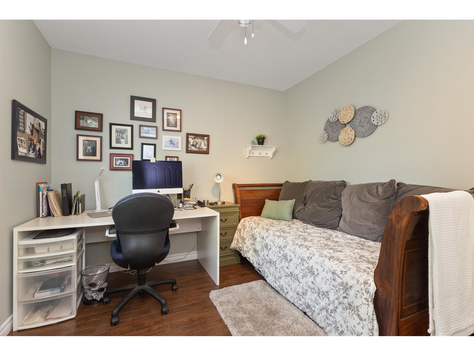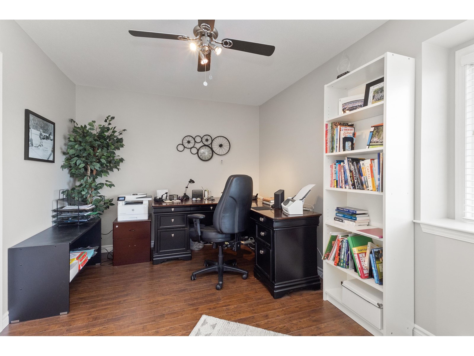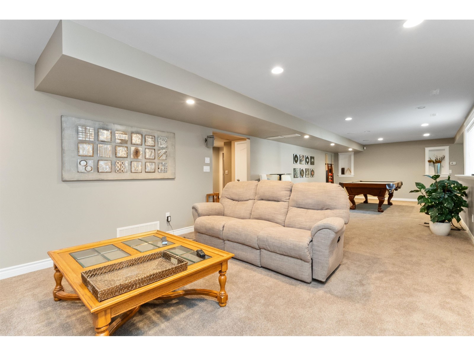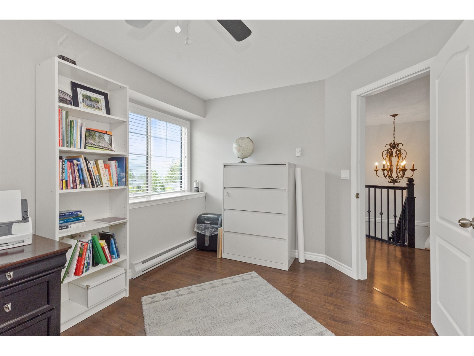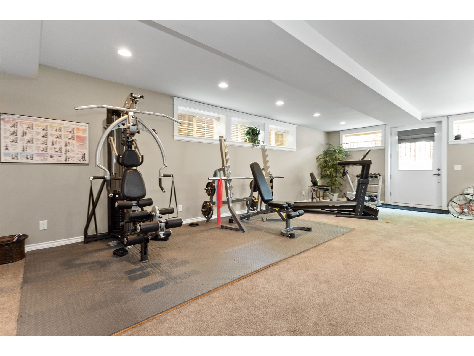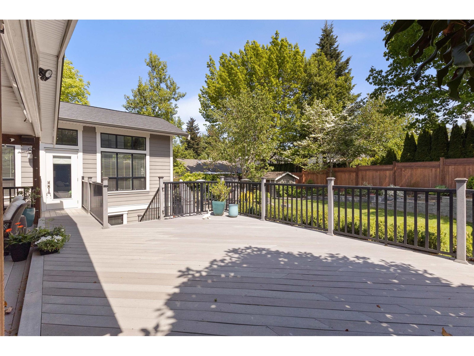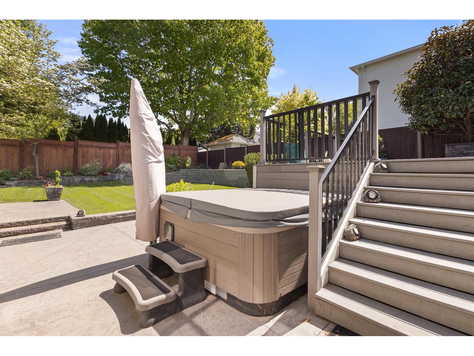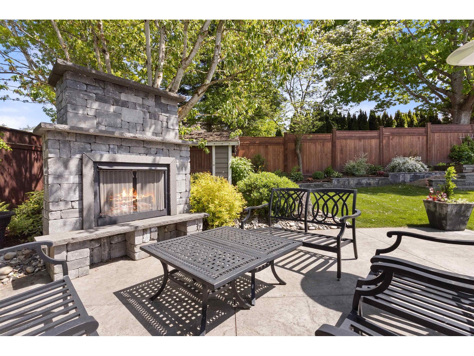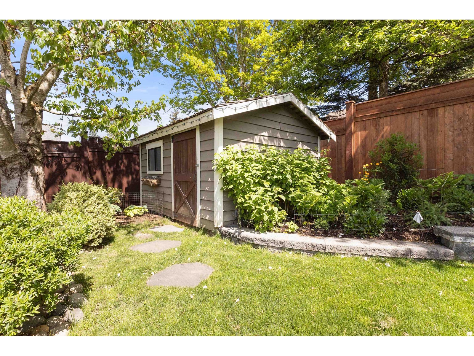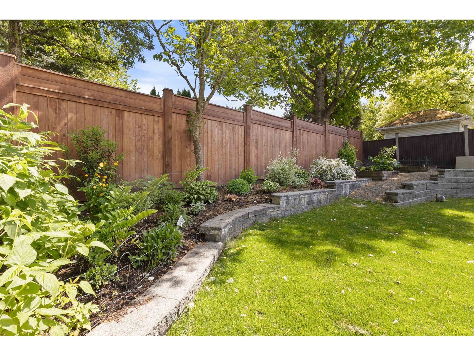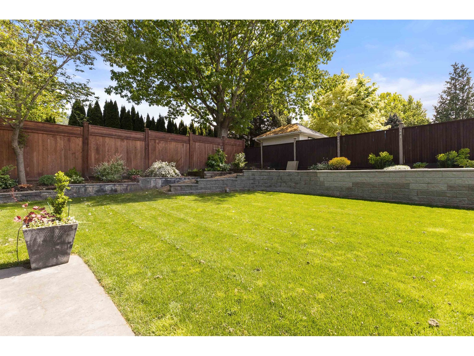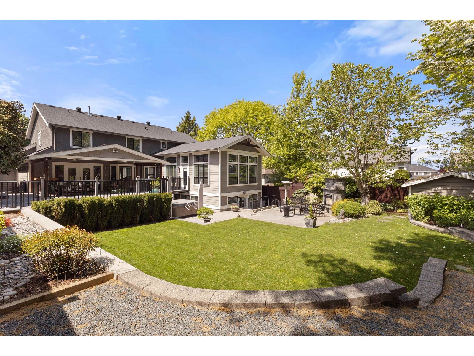46442 Edgemont Place, Promontory Chilliwack, British Columbia V2R 3Y5
5 Bedroom
4 Bathroom
4,888 ft2
Fireplace
Forced Air
$1,549,900
This home really does have it all, Beautifully maintained, expanded, renovated and tastefully decorated 5 bedroom, 4 bathroom executive home with all the right custom features located on a quiet culdesac and backing onto a green space creating a private yard that is your own oasis, enjoy your summer on this large sundeck with additional storage beneath, garden shed and feature fire place Entertainers dream home. This one will WOW your fussy buyers, Compare the design, quality, features and square footage of this home you will agree houses like this are very hard to find. (id:52823)
Property Details
| MLS® Number | R3001963 |
| Property Type | Single Family |
| Neigbourhood | Promontory |
Building
| Bathroom Total | 4 |
| Bedrooms Total | 5 |
| Basement Type | Full |
| Constructed Date | 1996 |
| Construction Style Attachment | Detached |
| Fireplace Present | Yes |
| Fireplace Total | 2 |
| Heating Fuel | Natural Gas |
| Heating Type | Forced Air |
| Stories Total | 3 |
| Size Interior | 4,888 Ft2 |
| Type | House |
Parking
| Garage | 2 |
Land
| Acreage | No |
| Size Depth | 149 Ft |
| Size Frontage | 65 Ft |
| Size Irregular | 9583 |
| Size Total | 9583 Sqft |
| Size Total Text | 9583 Sqft |
Rooms
| Level | Type | Length | Width | Dimensions |
|---|---|---|---|---|
| Above | Primary Bedroom | 14 ft ,3 in | 17 ft | 14 ft ,3 in x 17 ft |
| Above | Other | 20 ft ,7 in | 7 ft ,6 in | 20 ft ,7 in x 7 ft ,6 in |
| Above | Bedroom 2 | 14 ft ,3 in | 9 ft ,6 in | 14 ft ,3 in x 9 ft ,6 in |
| Above | Bedroom 3 | 11 ft | 9 ft ,8 in | 11 ft x 9 ft ,8 in |
| Above | Bedroom 4 | 11 ft | 11 ft x Measurements not available | |
| Lower Level | Gym | 28 ft ,7 in | 16 ft ,1 in | 28 ft ,7 in x 16 ft ,1 in |
| Lower Level | Recreational, Games Room | 14 ft | 42 ft | 14 ft x 42 ft |
| Lower Level | Utility Room | 4 ft ,9 in | 13 ft ,3 in | 4 ft ,9 in x 13 ft ,3 in |
| Lower Level | Bedroom 5 | 12 ft | 12 ft ,9 in | 12 ft x 12 ft ,9 in |
| Main Level | Foyer | 12 ft ,1 in | 13 ft ,5 in | 12 ft ,1 in x 13 ft ,5 in |
| Main Level | Kitchen | 26 ft ,9 in | 14 ft ,1 in | 26 ft ,9 in x 14 ft ,1 in |
| Main Level | Wine Cellar | 5 ft ,4 in | 10 ft ,1 in | 5 ft ,4 in x 10 ft ,1 in |
| Main Level | Pantry | 10 ft ,3 in | 5 ft ,6 in | 10 ft ,3 in x 5 ft ,6 in |
| Main Level | Dining Room | 16 ft ,4 in | 13 ft ,6 in | 16 ft ,4 in x 13 ft ,6 in |
| Main Level | Laundry Room | 12 ft ,3 in | 8 ft ,5 in | 12 ft ,3 in x 8 ft ,5 in |
| Main Level | Living Room | 14 ft ,9 in | 12 ft ,8 in | 14 ft ,9 in x 12 ft ,8 in |
| Main Level | Beverage Room | 5 ft ,9 in | 13 ft ,7 in | 5 ft ,9 in x 13 ft ,7 in |
| Main Level | Family Room | 18 ft | 29 ft ,4 in | 18 ft x 29 ft ,4 in |
https://www.realtor.ca/real-estate/28307717/46442-edgemont-place-promontory-chilliwack
