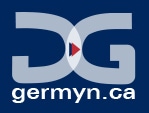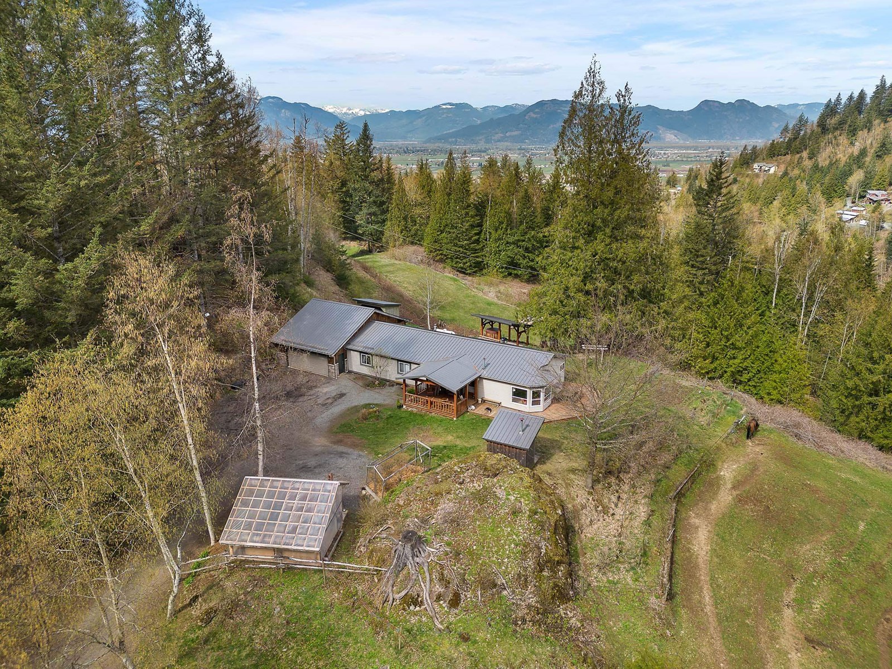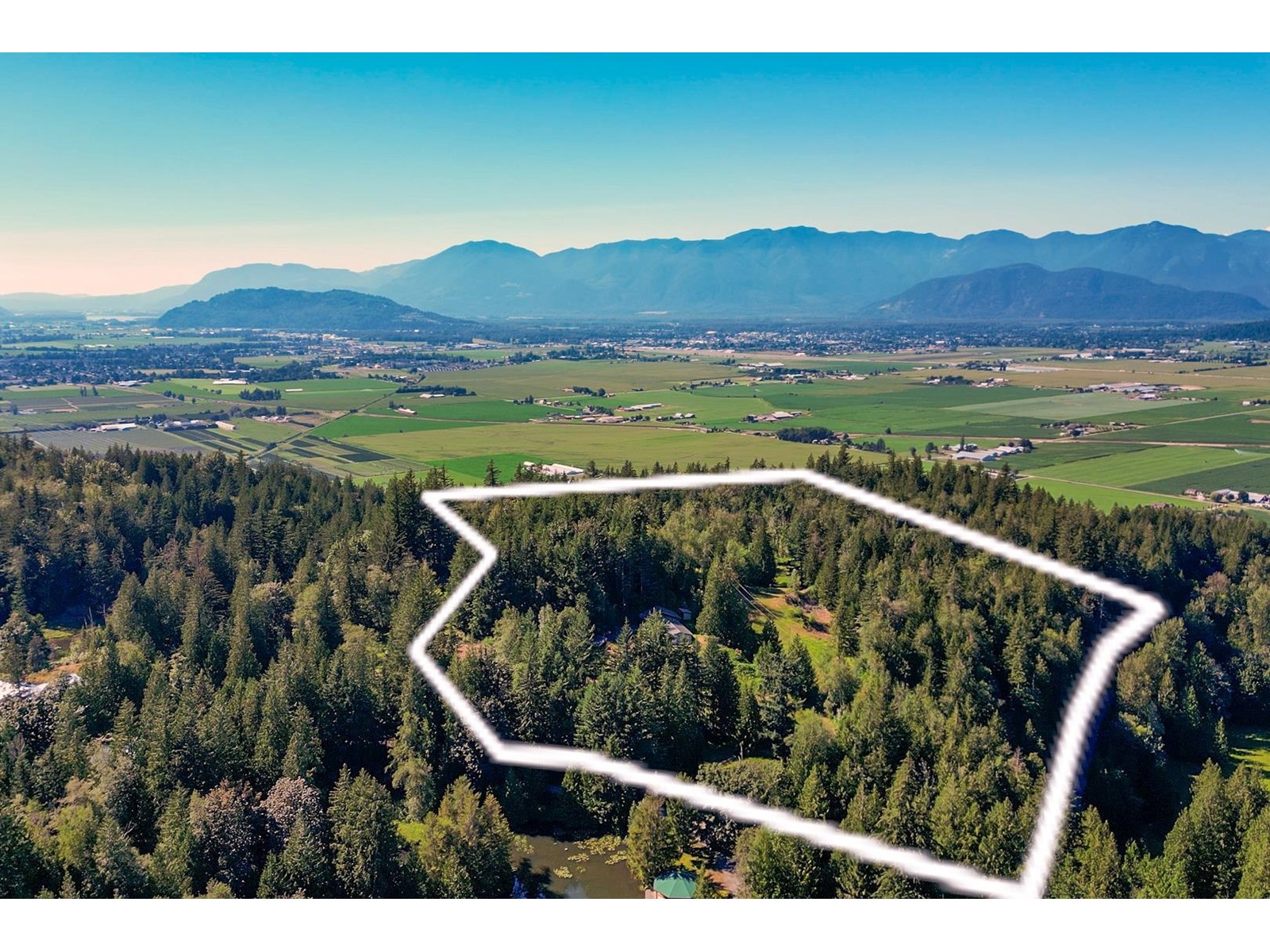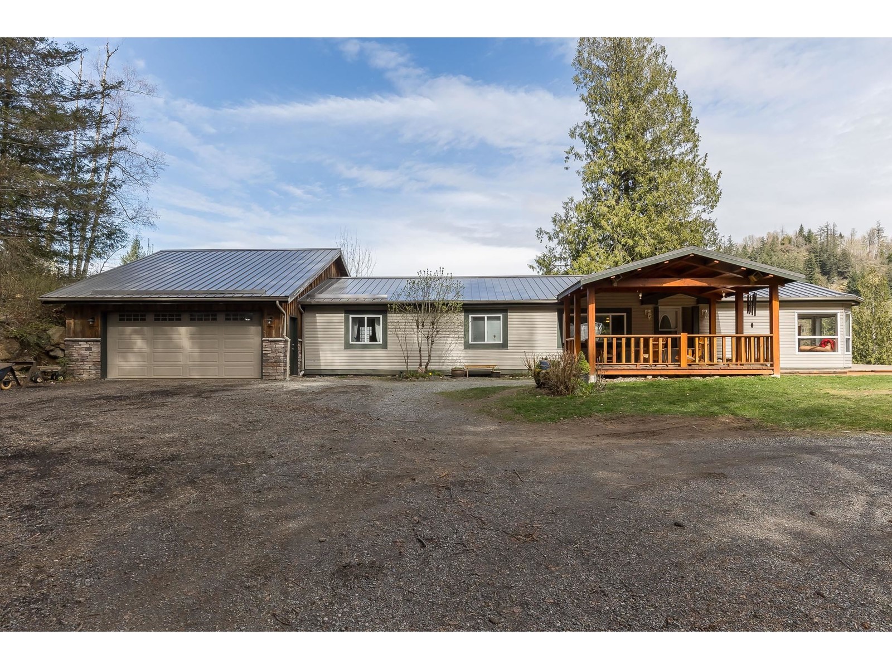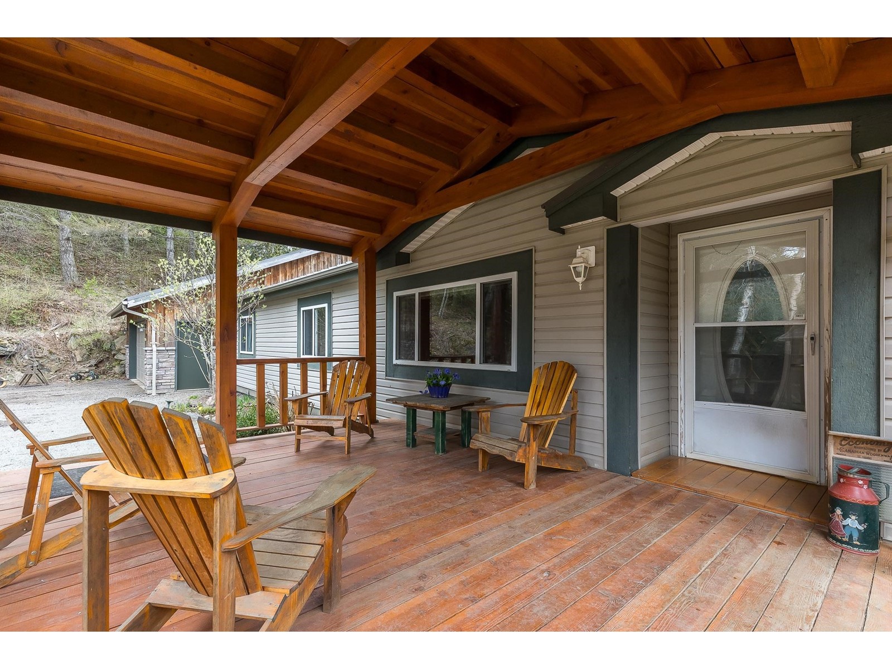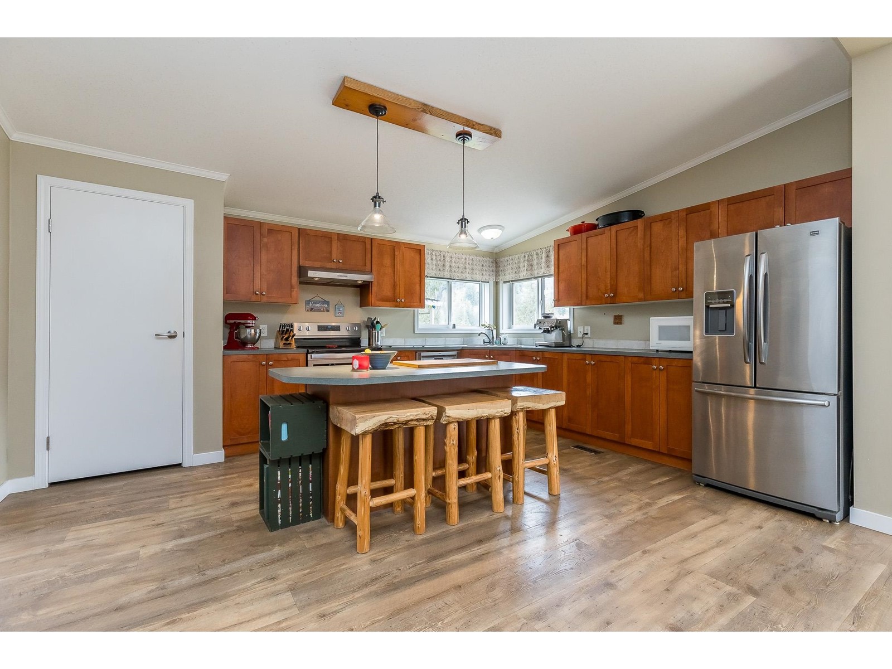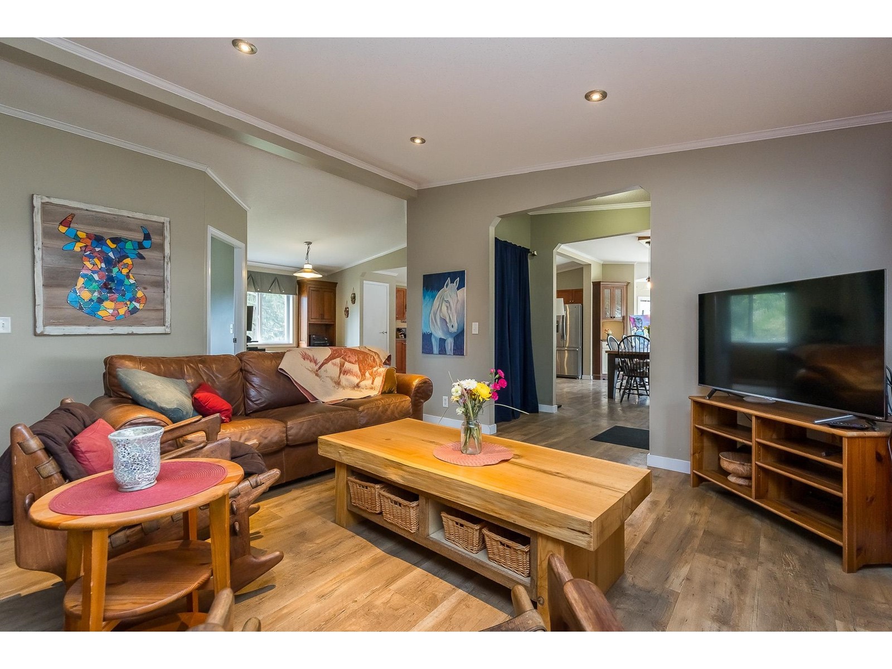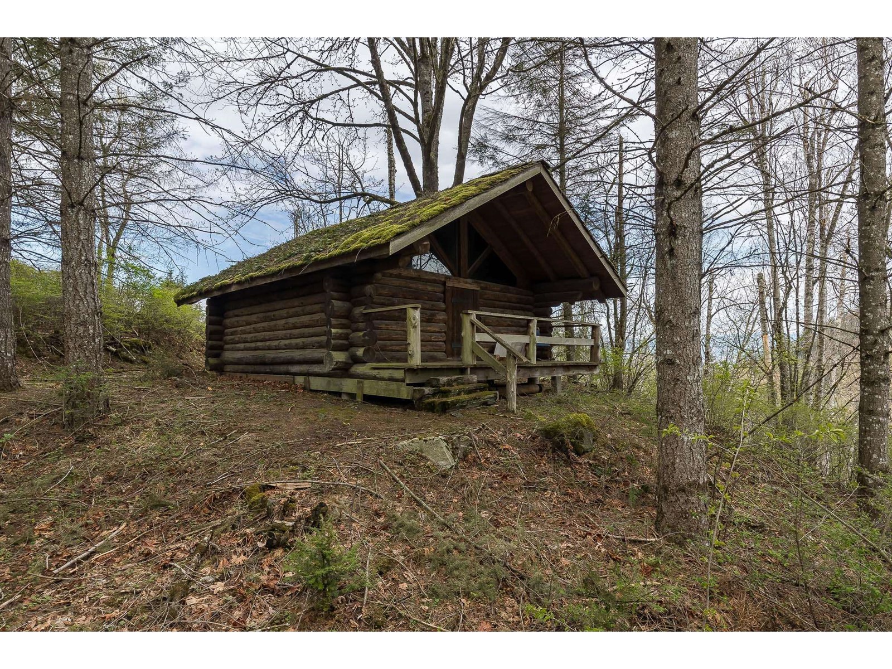48522 Elk View Road, Ryder Lake Chilliwack, British Columbia V4Z 1H1
$1,999,000
Ideal multi-generational opportunity. The perfect serene setting for this lovely 1779 sqft 3 bedrooms, 2 bath, rancher with 940 sqft garage and gorgeous covered front deck with natural wood posts and beams that match the covered BBQ & pizza oven hut and the hot tub structure in the backyard. Inside you will find wide plank flooring throughout, large open kitchen & dining room with gas fireplace, maple cabinets, pantry and island. 31.38 acres comes with 3 stall horse barn, riding ring, ATV or horse riding trails throughout the property, a greenhouse for the horticulturist in the family and a 20' x 20' cabin for the outdoor camping experience. Fabulous views of Elk Mountain. New hot water tank 2025. Septic cleaned 2025 with good bill of health. Perimeter will be fully fenced in July. * PREC - Personal Real Estate Corporation (id:52823)
Property Details
| MLS® Number | R3009312 |
| Property Type | Single Family |
| View Type | Mountain View |
Building
| Bathroom Total | 2 |
| Bedrooms Total | 3 |
| Appliances | Washer, Dryer, Refrigerator, Stove, Dishwasher, Hot Tub |
| Architectural Style | Ranch |
| Basement Type | Crawl Space |
| Constructed Date | 2002 |
| Construction Style Attachment | Detached |
| Fireplace Present | Yes |
| Fireplace Total | 1 |
| Fixture | Drapes/window Coverings |
| Heating Fuel | Propane |
| Heating Type | Forced Air |
| Stories Total | 1 |
| Size Interior | 1,779 Ft2 |
| Type | House |
Parking
| Garage | 2 |
| Open | |
| R V |
Land
| Acreage | Yes |
| Size Frontage | 920 Ft |
| Size Irregular | 31.38 |
| Size Total | 31.38 Ac |
| Size Total Text | 31.38 Ac |
Rooms
| Level | Type | Length | Width | Dimensions |
|---|---|---|---|---|
| Main Level | Living Room | 14 ft ,3 in | 13 ft ,1 in | 14 ft ,3 in x 13 ft ,1 in |
| Main Level | Dining Room | 18 ft ,7 in | 13 ft | 18 ft ,7 in x 13 ft |
| Main Level | Kitchen | 13 ft ,6 in | 13 ft ,6 in | 13 ft ,6 in x 13 ft ,6 in |
| Main Level | Eating Area | 8 ft ,8 in | 8 ft ,9 in | 8 ft ,8 in x 8 ft ,9 in |
| Main Level | Primary Bedroom | 15 ft ,6 in | 12 ft ,9 in | 15 ft ,6 in x 12 ft ,9 in |
| Main Level | Other | 5 ft ,8 in | 6 ft ,7 in | 5 ft ,8 in x 6 ft ,7 in |
| Main Level | Bedroom 2 | 11 ft ,5 in | 10 ft ,9 in | 11 ft ,5 in x 10 ft ,9 in |
| Main Level | Bedroom 3 | 10 ft ,3 in | 9 ft ,9 in | 10 ft ,3 in x 9 ft ,9 in |
| Main Level | Laundry Room | 9 ft ,6 in | 9 ft ,8 in | 9 ft ,6 in x 9 ft ,8 in |
| Main Level | Foyer | 4 ft ,7 in | 12 ft ,9 in | 4 ft ,7 in x 12 ft ,9 in |
https://www.realtor.ca/real-estate/28394696/48522-elk-view-road-ryder-lake-chilliwack
