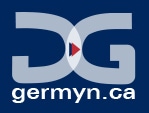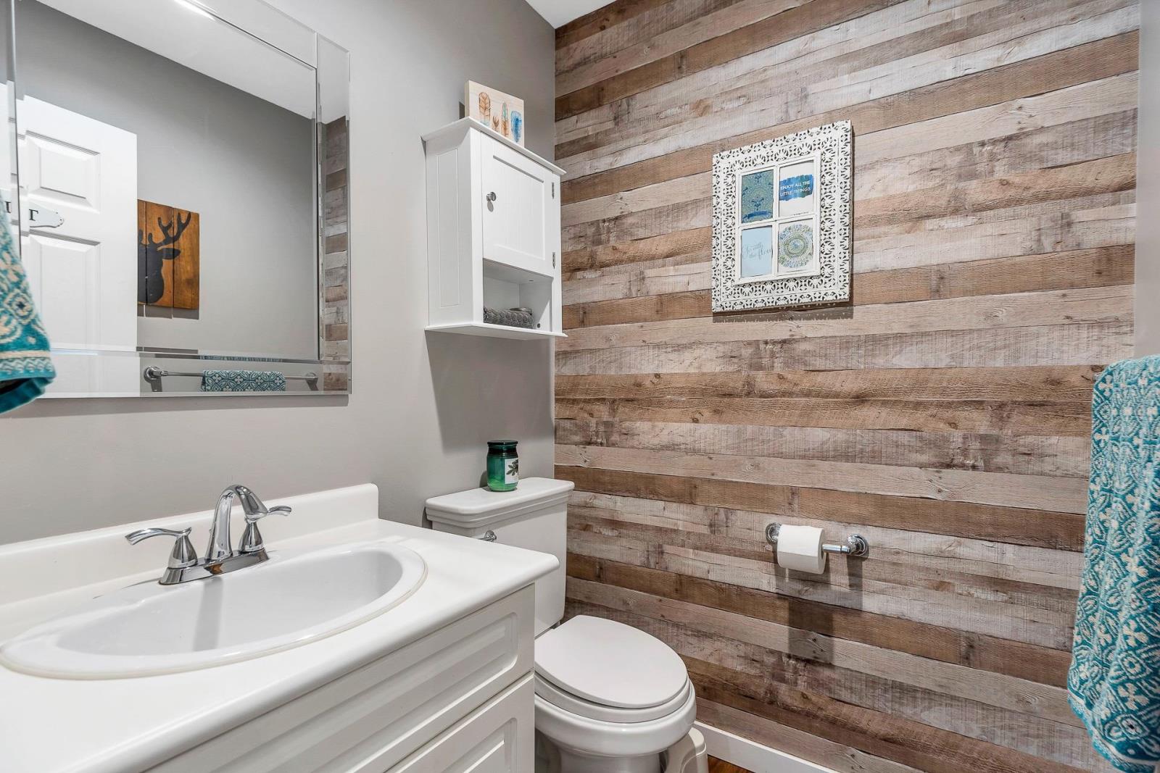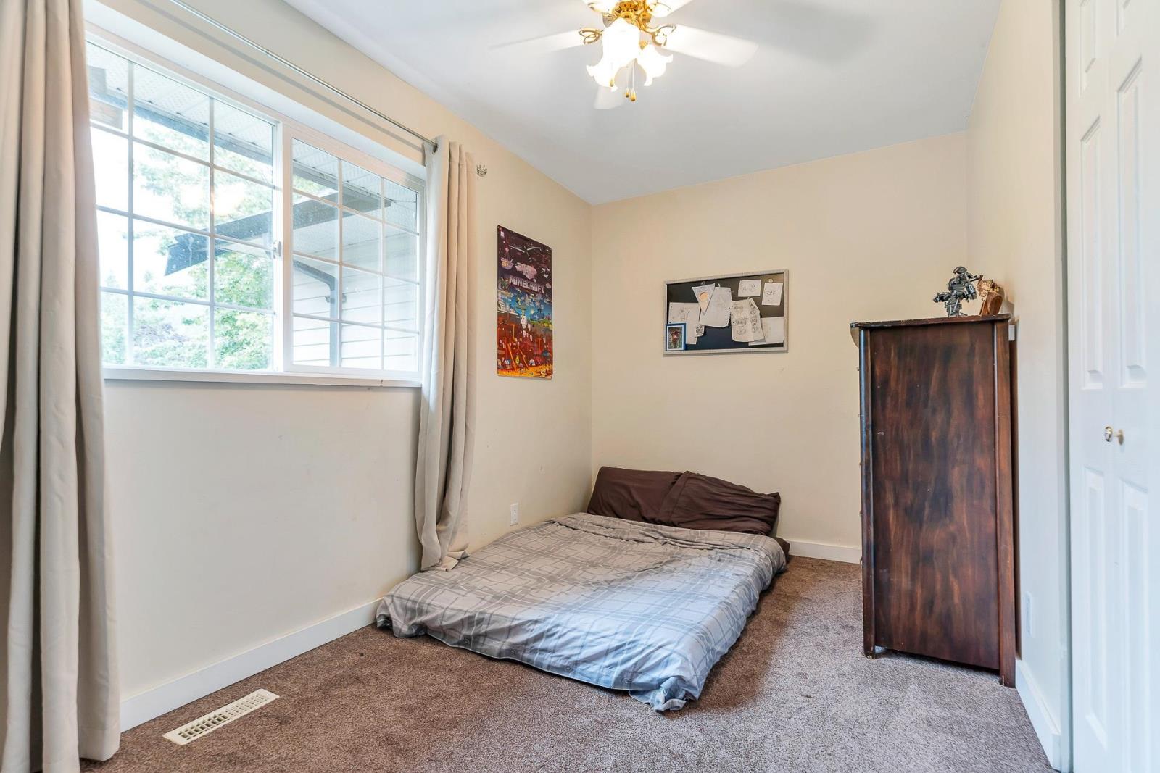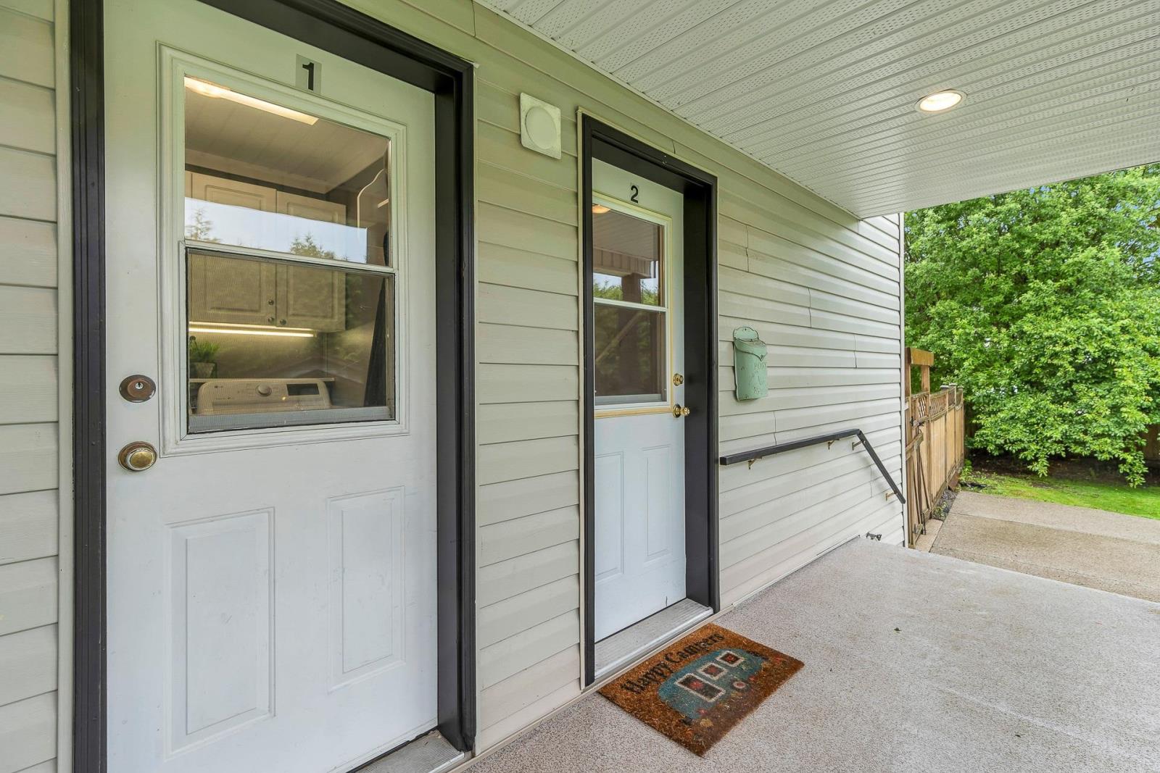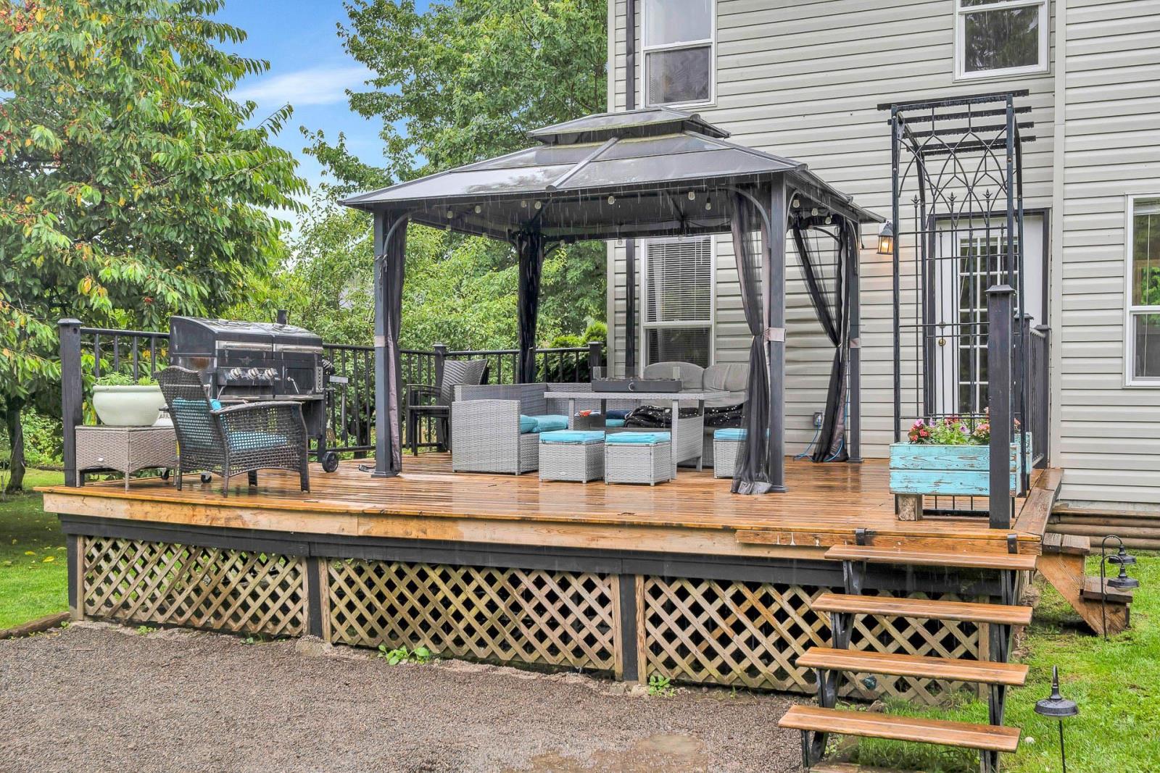49107 Gordelle Place, Chilliwack River Valley Chilliwack, British Columbia V4Z 1H5
$1,249,000
This family-friendly gem, nestled in a quiet cul-de-sac in a serene neighborhood is the perfect location. Spacious 2,998sqft home featuring 5bdrms, 4baths & a roughed in ensuite. The 1bdrm separate entrance above the attached 2 car garage provides private space for a family member. This well-built residence has 2x6 construction, newer roof, new h/w tank, ample parking including room for the RV and vast storage in the 4.5ft crawl space. The private backyard includes a lush food forest, and an ideal space for outdoor activities. Located within walking distance to the river for fishing enthusiasts and to Thompson park. Just ten minutes from town, this home combines quiet suburban living with convenient access to amenities including school bus pick up out front for all grades. (id:52823)
Property Details
| MLS® Number | R2954289 |
| Property Type | Single Family |
| Storage Type | Storage |
| Structure | Workshop |
| View Type | Mountain View |
Building
| Bathroom Total | 4 |
| Bedrooms Total | 5 |
| Appliances | Washer, Dryer, Refrigerator, Stove, Dishwasher |
| Basement Type | Crawl Space |
| Constructed Date | 1995 |
| Construction Style Attachment | Detached |
| Fireplace Present | Yes |
| Fireplace Total | 1 |
| Heating Fuel | Natural Gas |
| Heating Type | Forced Air |
| Stories Total | 2 |
| Size Interior | 2,998 Ft2 |
| Type | House |
Parking
| Garage | 2 |
| Open | |
| R V |
Land
| Acreage | No |
| Size Frontage | 41 Ft ,4 In |
| Size Irregular | 19994 |
| Size Total | 19994 Sqft |
| Size Total Text | 19994 Sqft |
Rooms
| Level | Type | Length | Width | Dimensions |
|---|---|---|---|---|
| Above | Recreational, Games Room | 10 ft | 11 ft ,1 in | 10 ft x 11 ft ,1 in |
| Above | Primary Bedroom | 13 ft ,4 in | 13 ft ,5 in | 13 ft ,4 in x 13 ft ,5 in |
| Above | Other | 7 ft | 5 ft ,4 in | 7 ft x 5 ft ,4 in |
| Above | Bedroom 2 | 11 ft | 9 ft ,8 in | 11 ft x 9 ft ,8 in |
| Above | Bedroom 3 | 13 ft ,1 in | 7 ft ,6 in | 13 ft ,1 in x 7 ft ,6 in |
| Above | Bedroom 4 | 11 ft ,6 in | 10 ft ,1 in | 11 ft ,6 in x 10 ft ,1 in |
| Above | Living Room | 9 ft ,1 in | 16 ft ,2 in | 9 ft ,1 in x 16 ft ,2 in |
| Above | Kitchen | 9 ft ,3 in | 11 ft | 9 ft ,3 in x 11 ft |
| Above | Bedroom 5 | 7 ft ,8 in | 10 ft ,9 in | 7 ft ,8 in x 10 ft ,9 in |
| Main Level | Foyer | 12 ft ,6 in | 6 ft ,5 in | 12 ft ,6 in x 6 ft ,5 in |
| Main Level | Dining Room | 10 ft ,1 in | 15 ft ,6 in | 10 ft ,1 in x 15 ft ,6 in |
| Main Level | Office | 9 ft ,1 in | 11 ft ,8 in | 9 ft ,1 in x 11 ft ,8 in |
| Main Level | Kitchen | 11 ft ,7 in | 14 ft ,1 in | 11 ft ,7 in x 14 ft ,1 in |
| Main Level | Eating Area | 9 ft ,1 in | 9 ft ,1 in | 9 ft ,1 in x 9 ft ,1 in |
| Main Level | Living Room | 11 ft ,1 in | 14 ft ,1 in | 11 ft ,1 in x 14 ft ,1 in |
| Main Level | Laundry Room | 6 ft ,1 in | 8 ft ,2 in | 6 ft ,1 in x 8 ft ,2 in |
https://www.realtor.ca/real-estate/27784744/49107-gordelle-place-chilliwack-river-valley-chilliwack
