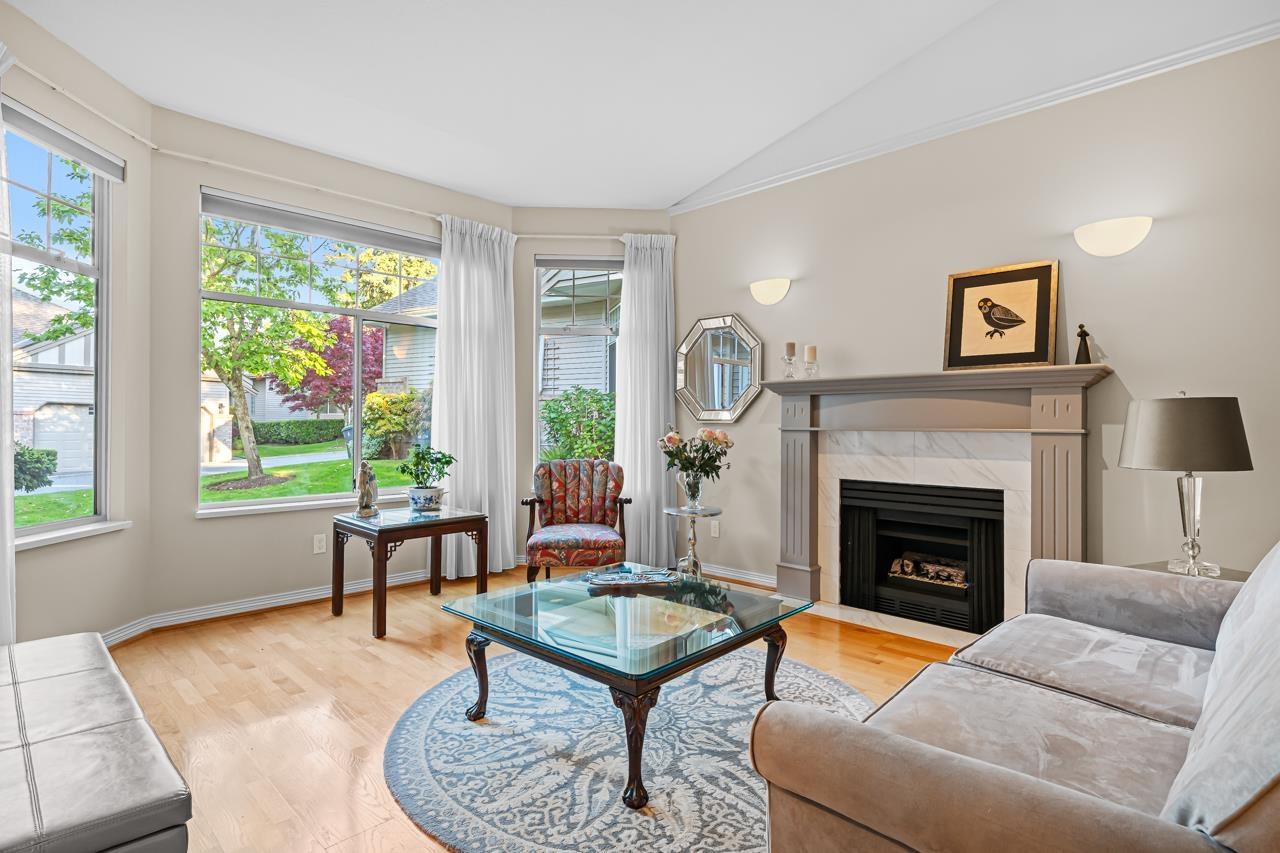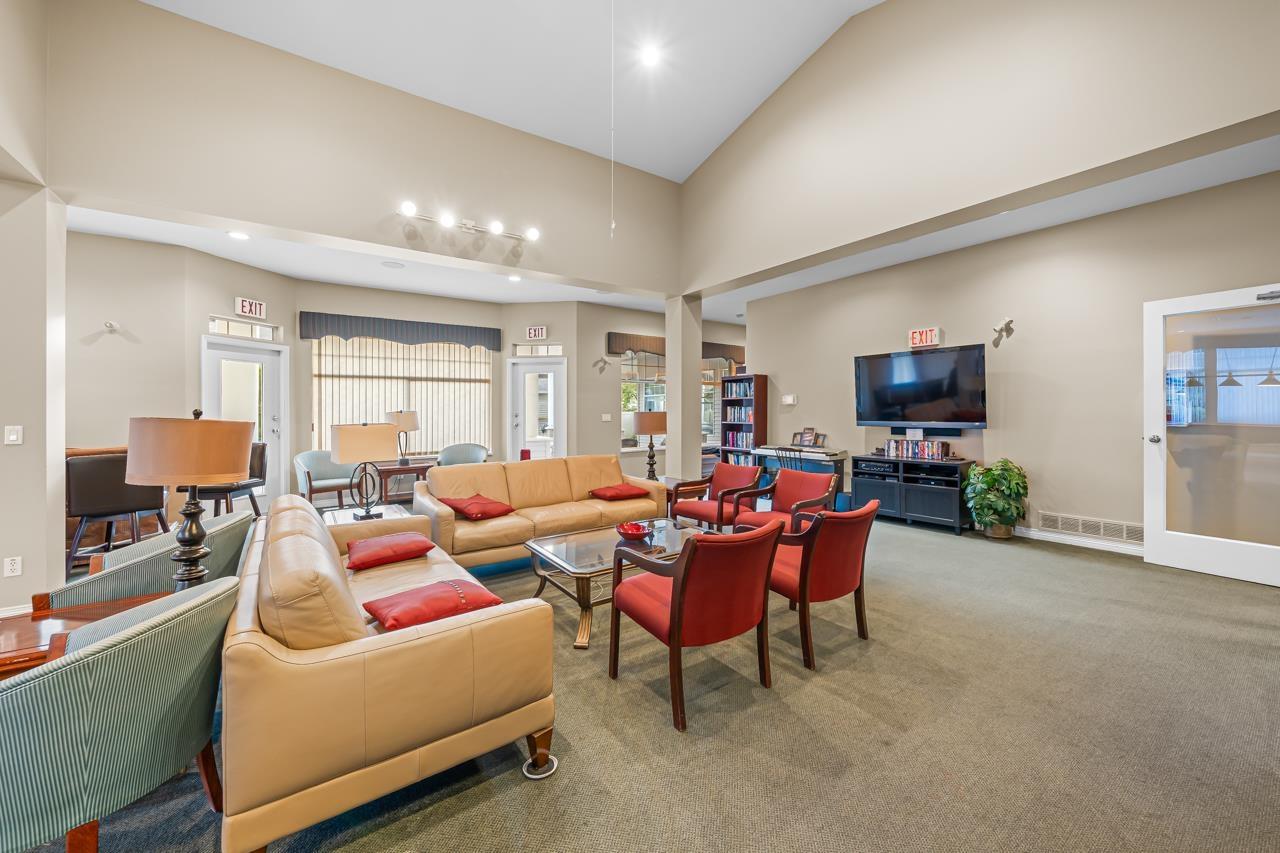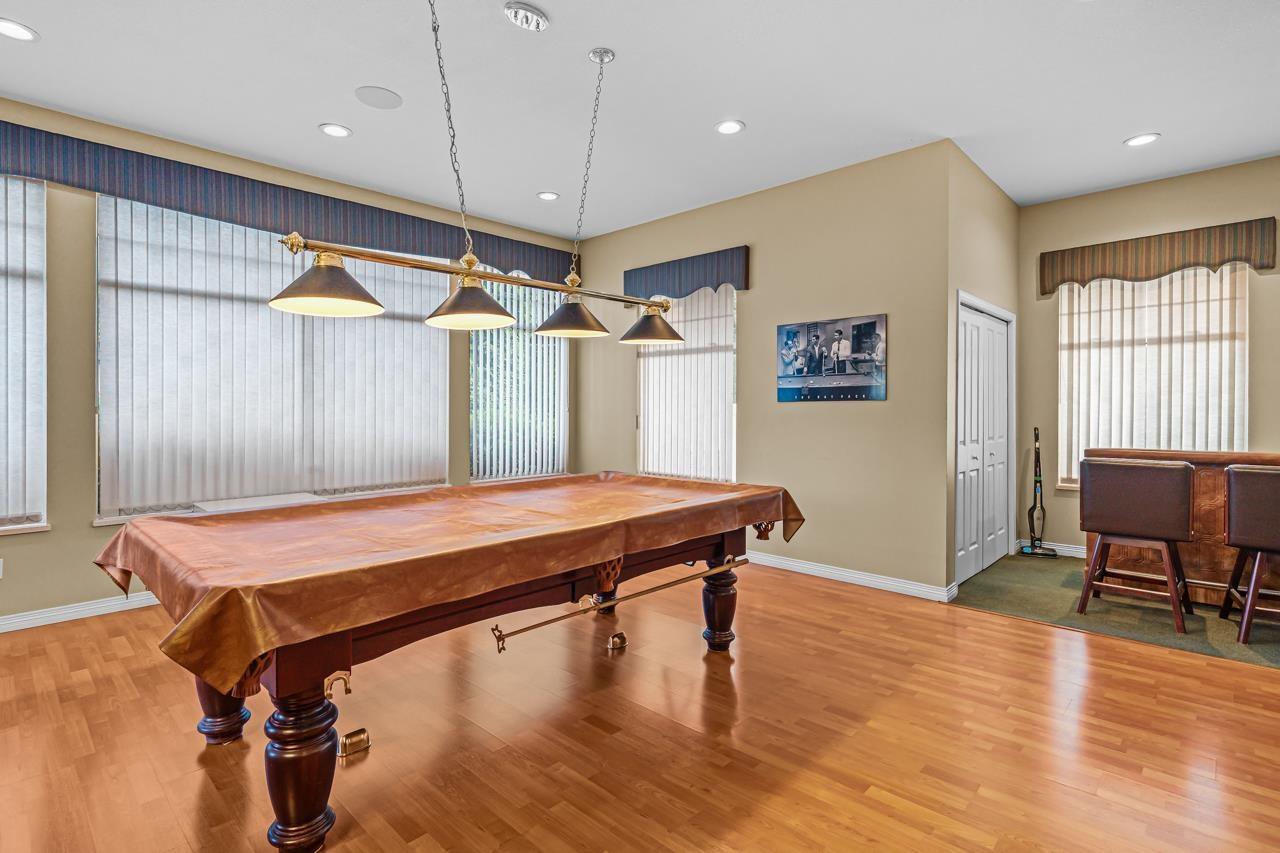50 2533 152 Street Surrey, British Columbia V4P 1N4
$1,299,000Maintenance,
$532.09 Monthly
Maintenance,
$532.09 MonthlyBishop's Green Glouchester Floor Plan. Large 1815 Sq Ft main level living. A west facing backyard to a quiet and private garden area. This home has lots of updates and is ready to move in. Completely remodelled master bathroom with floating counters and large shower. Kitchen Aid Fridge and Dishwasher. Gas Stove for cooking. Hardwood floors through most of the home. High ceiling give the feeling of even more space. The patio has an retractable power awning to cover the entire patio. The location within the complex is close to the club house, in the lower part of the complex for easy access to 152nd street. No trouble getting in or out all year round. This home has never been on the market before. A must see. This home is virtually open at all times. Contact your realtor for more info. (id:52823)
Open House
This property has open houses!
2:00 pm
Ends at:4:00 pm
2:00 pm
Ends at:4:00 pm
Property Details
| MLS® Number | R3001411 |
| Property Type | Single Family |
| Community Features | Age Restrictions |
| Parking Space Total | 2 |
| Pool Type | Outdoor Pool |
Building
| Bathroom Total | 2 |
| Bedrooms Total | 2 |
| Age | 33 Years |
| Amenities | Clubhouse, Exercise Centre, Guest Suite, Laundry - In Suite |
| Appliances | Washer, Dryer, Refrigerator, Stove, Dishwasher |
| Architectural Style | Other, Ranch |
| Basement Type | Crawl Space |
| Construction Style Attachment | Attached |
| Fireplace Present | Yes |
| Fireplace Total | 2 |
| Heating Fuel | Natural Gas |
| Heating Type | Hot Water, Radiant Heat |
| Size Interior | 1,815 Ft2 |
| Type | Row / Townhouse |
| Utility Water | Municipal Water |
Parking
| Garage |
Land
| Acreage | No |
| Sewer | Sanitary Sewer, Storm Sewer |
Utilities
| Electricity | Available |
| Natural Gas | Available |
| Water | Available |
https://www.realtor.ca/real-estate/28313068/50-2533-152-street-surrey






























