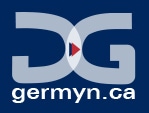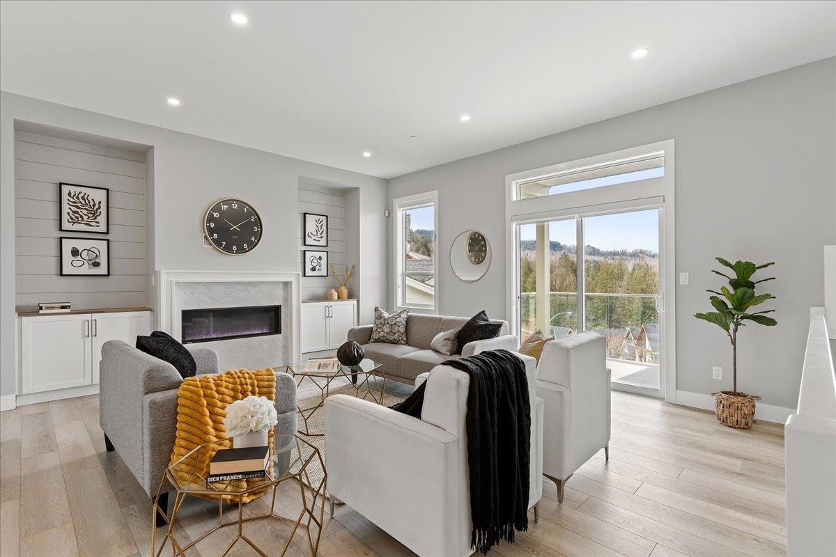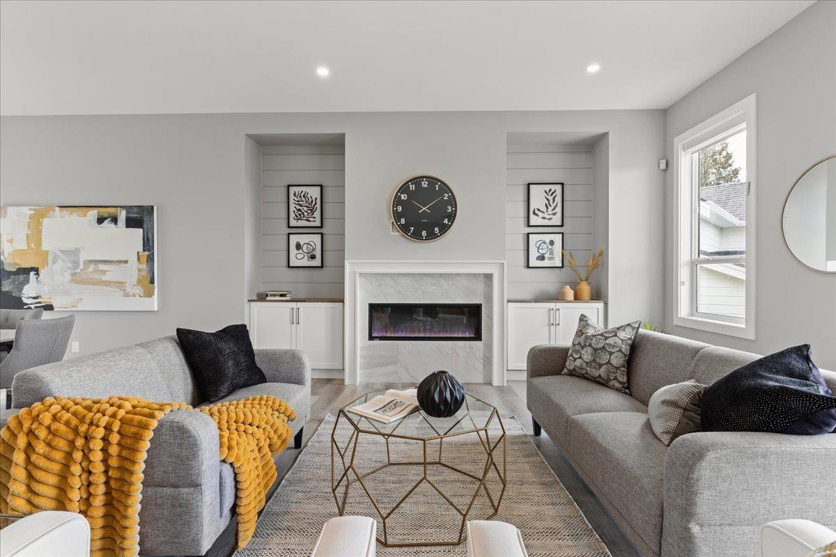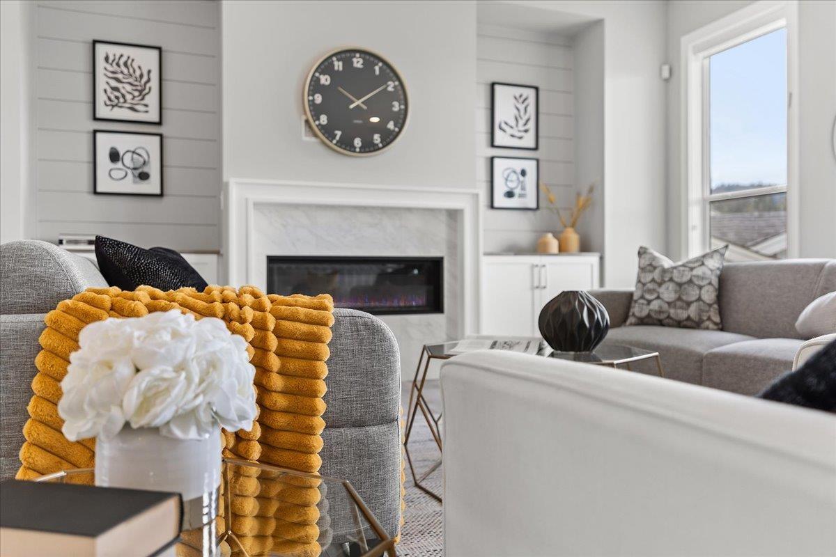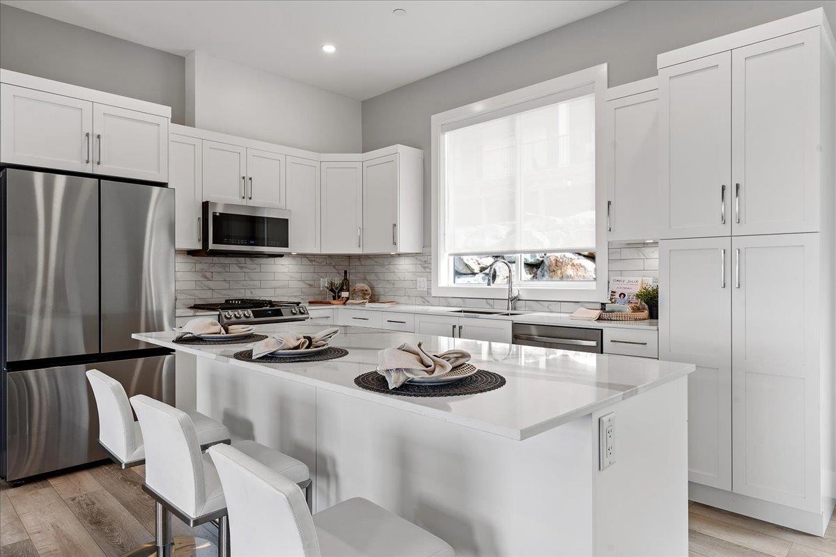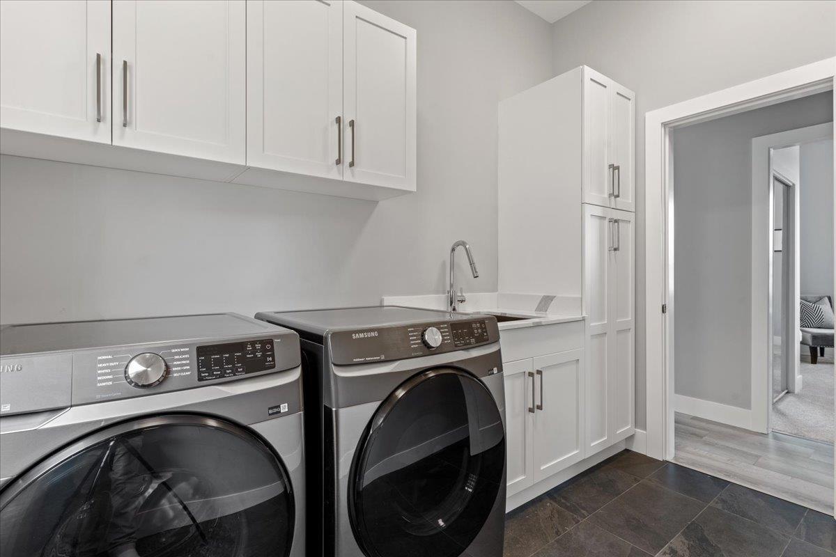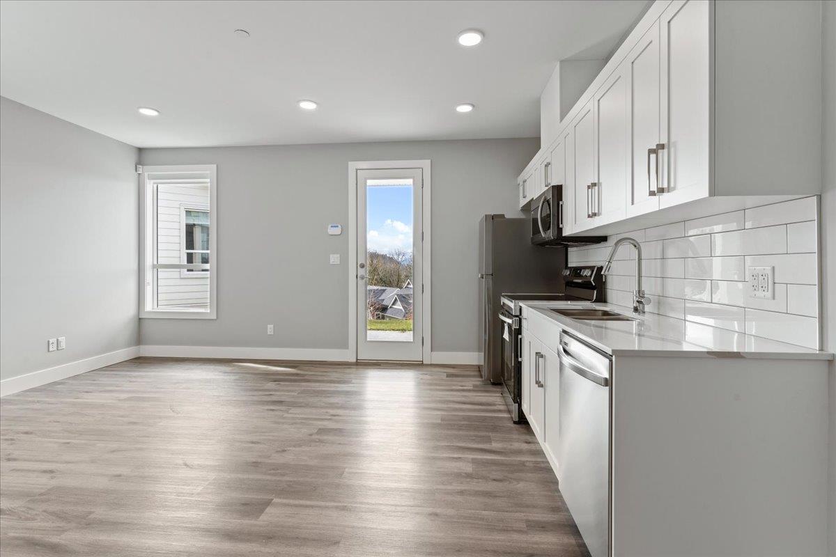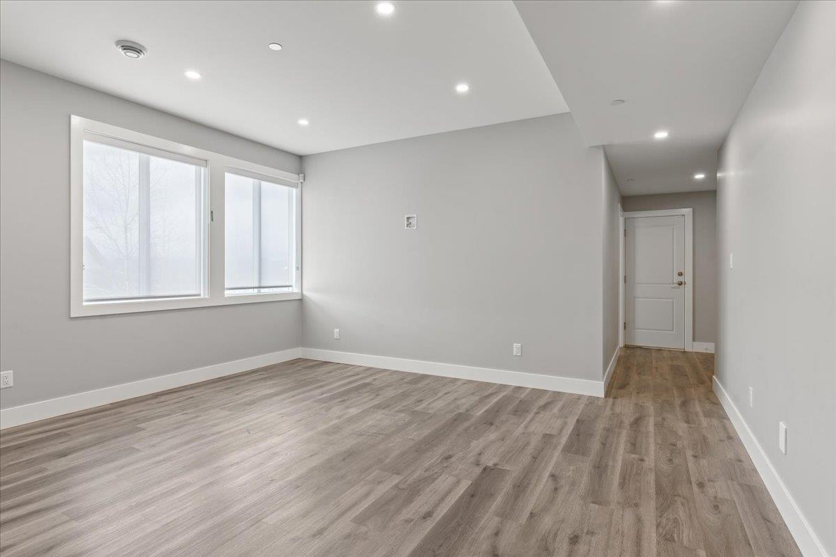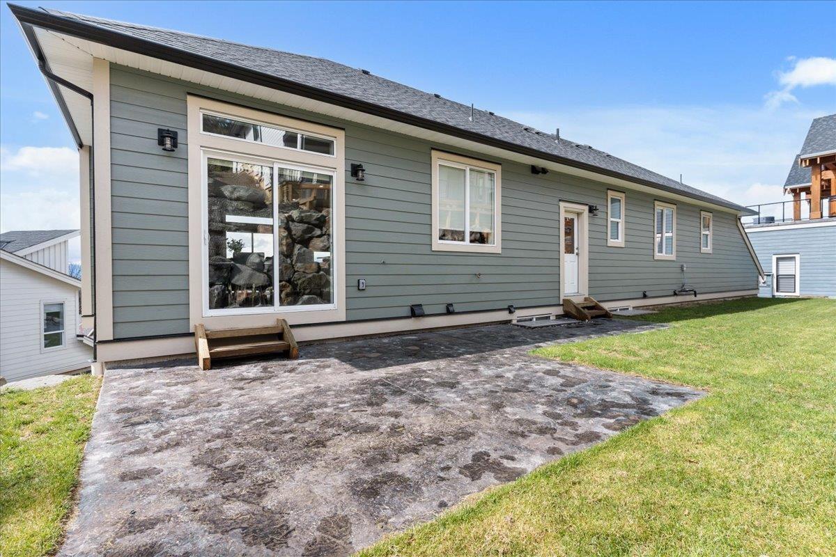50484 Kingston Drive, Eastern Hillsides Chilliwack, British Columbia V4Z 0C2
$1,350,000
Your new home search stops here! Welcome to The Estates at Highland Springs! This 8 bed, 6 bath, 3429sqft home, built by Pinnacle International, exudes luxury. Its main floor boasts floor-to-ceiling windows, offering breathtaking valley and coastal mountain views. The kitchen features high-end appliances, an open-concept kitchen/dining, and a spacious great room. The primary bedroom, with a massive walk-in closet and spa-inspired ensuite, is also on the main floor, along with 3 additional bedrooms and 2 full baths. The lower floor hosts 2 more bedrooms and a family room. An exciting bonus is the 2-bedroom suite, perfect for a mortgage helper or in-laws. Enjoy the bright and airy ambiance of this remarkable home! Don't wait; book your private viewing today! (id:52823)
Property Details
| MLS® Number | R2949038 |
| Property Type | Single Family |
| View Type | Mountain View, Valley View |
Building
| Bathroom Total | 6 |
| Bedrooms Total | 8 |
| Appliances | Washer, Dryer, Refrigerator, Stove, Dishwasher |
| Basement Development | Finished |
| Basement Type | Full (finished) |
| Constructed Date | 2021 |
| Construction Style Attachment | Detached |
| Fireplace Present | Yes |
| Fireplace Total | 1 |
| Fixture | Drapes/window Coverings |
| Heating Fuel | Natural Gas |
| Heating Type | Baseboard Heaters, Forced Air |
| Stories Total | 2 |
| Size Interior | 3,429 Ft2 |
| Type | House |
Parking
| Garage | 2 |
Land
| Acreage | No |
| Size Depth | 101 Ft ,8 In |
| Size Frontage | 71 Ft |
| Size Irregular | 7275 |
| Size Total | 7275 Sqft |
| Size Total Text | 7275 Sqft |
Rooms
| Level | Type | Length | Width | Dimensions |
|---|---|---|---|---|
| Lower Level | Family Room | 15 ft ,9 in | 14 ft ,1 in | 15 ft ,9 in x 14 ft ,1 in |
| Lower Level | Bedroom 5 | 13 ft ,6 in | 11 ft ,3 in | 13 ft ,6 in x 11 ft ,3 in |
| Lower Level | Bedroom 6 | 12 ft | 10 ft ,7 in | 12 ft x 10 ft ,7 in |
| Lower Level | Foyer | 6 ft ,1 in | 5 ft ,5 in | 6 ft ,1 in x 5 ft ,5 in |
| Lower Level | Kitchen | 17 ft ,1 in | 15 ft ,1 in | 17 ft ,1 in x 15 ft ,1 in |
| Lower Level | Additional Bedroom | 11 ft ,2 in | 9 ft ,1 in | 11 ft ,2 in x 9 ft ,1 in |
| Main Level | Living Room | 19 ft ,4 in | 17 ft ,8 in | 19 ft ,4 in x 17 ft ,8 in |
| Main Level | Dining Room | 10 ft ,9 in | 10 ft ,6 in | 10 ft ,9 in x 10 ft ,6 in |
| Main Level | Kitchen | 13 ft ,8 in | 10 ft ,6 in | 13 ft ,8 in x 10 ft ,6 in |
| Main Level | Primary Bedroom | 14 ft ,9 in | 13 ft | 14 ft ,9 in x 13 ft |
| Main Level | Other | 10 ft | 6 ft ,1 in | 10 ft x 6 ft ,1 in |
| Main Level | Bedroom 2 | 15 ft ,6 in | 12 ft ,6 in | 15 ft ,6 in x 12 ft ,6 in |
| Main Level | Bedroom 3 | 15 ft ,6 in | 12 ft ,9 in | 15 ft ,6 in x 12 ft ,9 in |
| Main Level | Bedroom 4 | 10 ft | 9 ft | 10 ft x 9 ft |
| Main Level | Laundry Room | 10 ft | 7 ft ,8 in | 10 ft x 7 ft ,8 in |
https://www.realtor.ca/real-estate/27717186/50484-kingston-drive-eastern-hillsides-chilliwack
