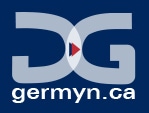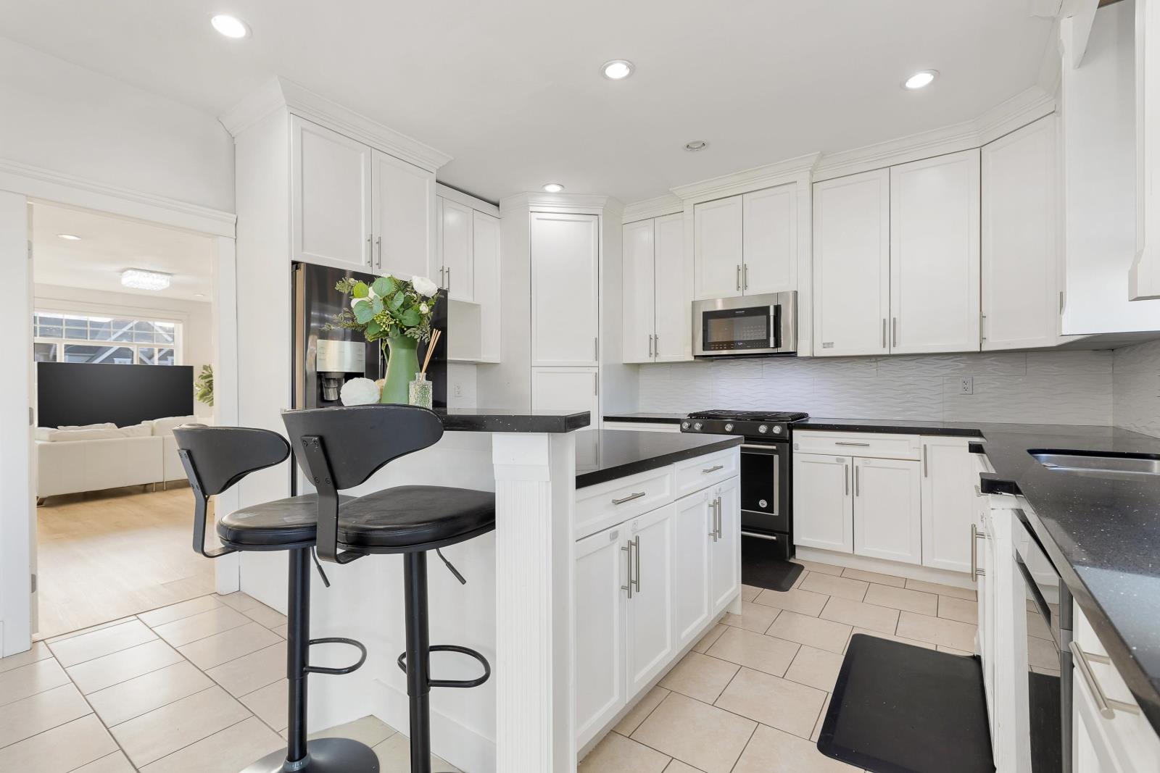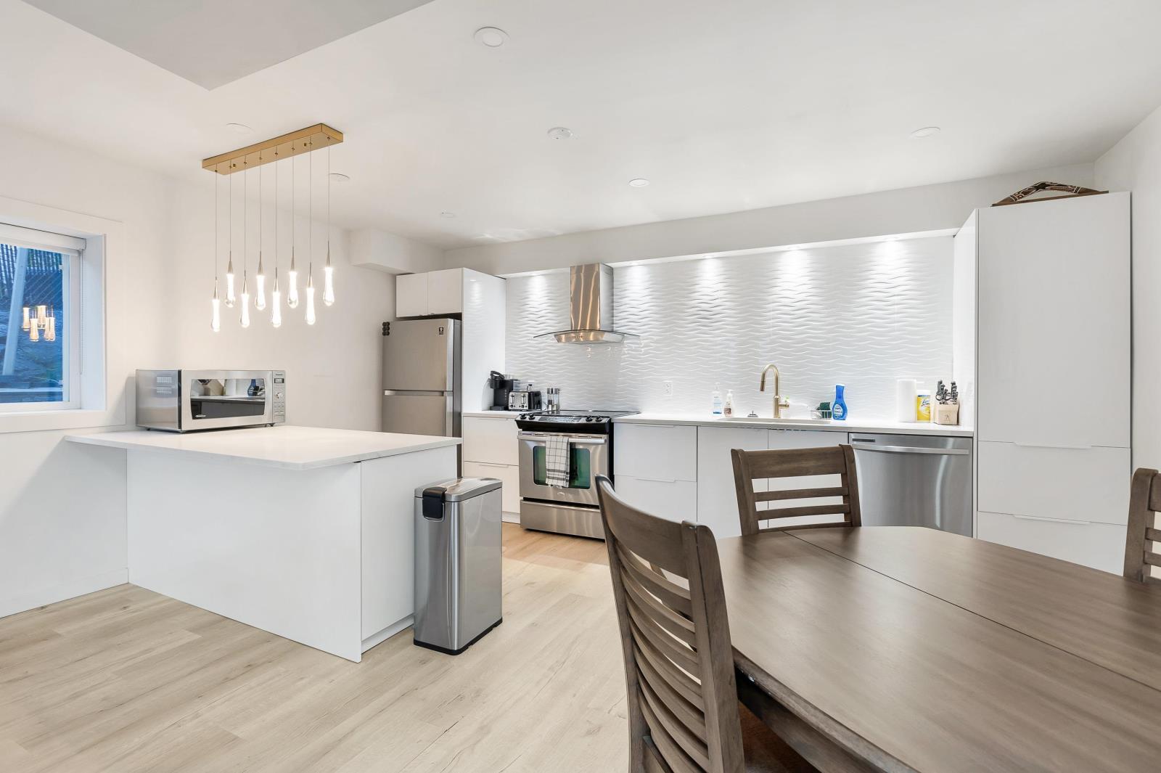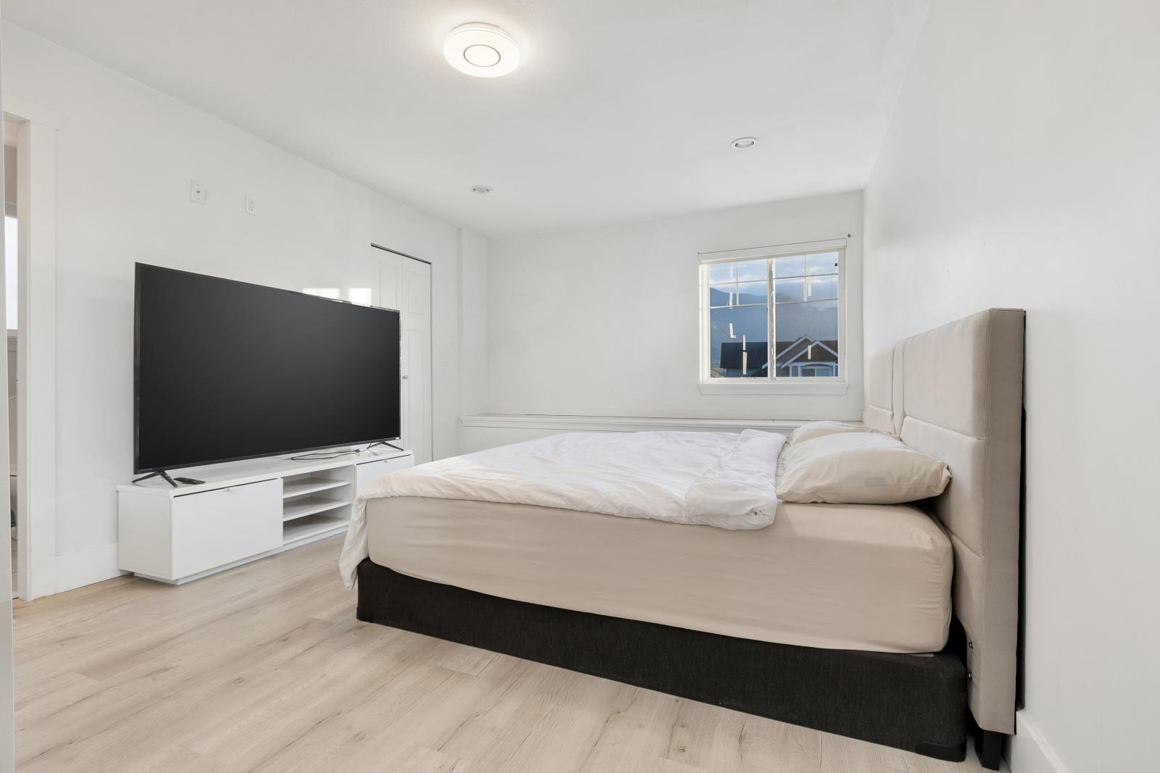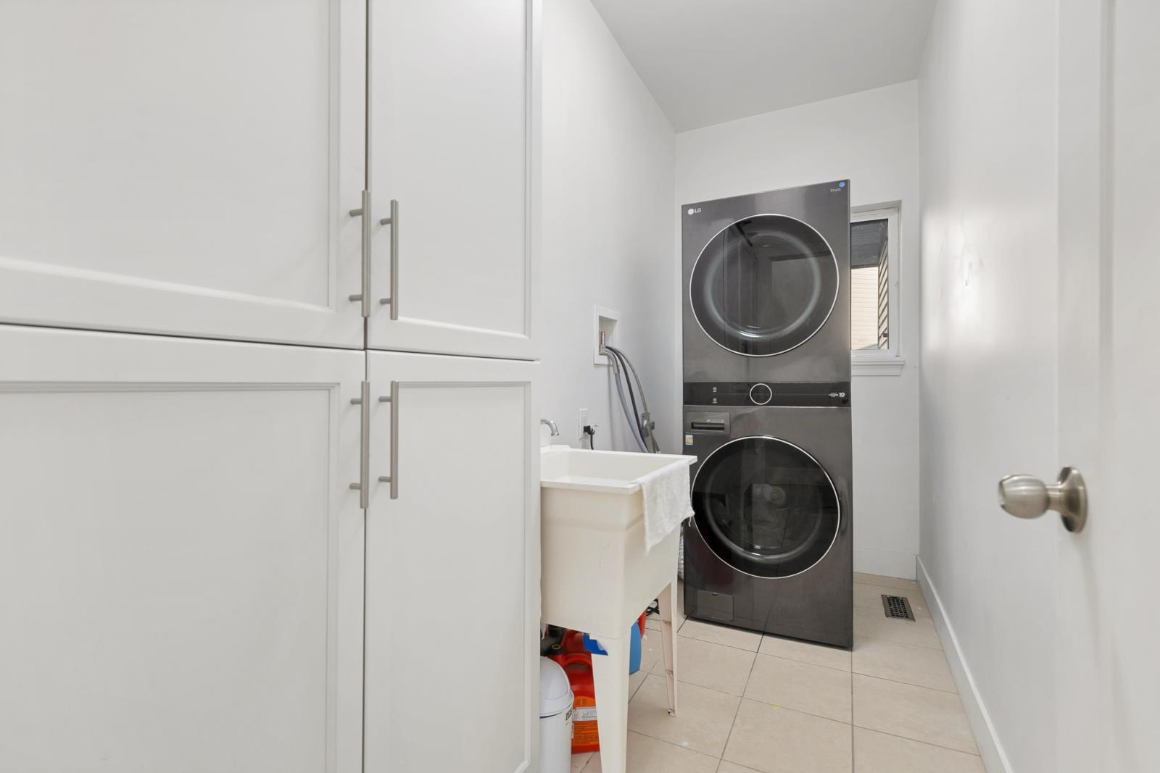5117 Cecil Ridge Place, Promontory Chilliwack, British Columbia V2R 6A1
$1,388,000
Discover this must-see, family-oriented gem nestled in a prime location within walking distance to schools. Perfectly designed for growing families, this spacious 2-storey home features 4 bedrooms, including two luxurious master suites, all with stunning views from every level. The main floor boasts 9' ceilings, a cozy den, formal living and dining rooms, and an inviting family room. The expansive kitchen is a chef's dream, complete with an eating area that opens onto two decks, ideal for entertaining. Enjoy the warmth of two gas fireplaces. Retreat to the main master suite, featuring a luxurious jetted tub for ultimate relaxation, while the additional bathrooms include soaker tubs with showers for added comfort. Also a bonus mortgage helper downstairs (id:52823)
Property Details
| MLS® Number | R2939542 |
| Property Type | Single Family |
| View Type | View |
Building
| Bathroom Total | 5 |
| Bedrooms Total | 6 |
| Basement Development | Finished |
| Basement Type | Full (finished) |
| Constructed Date | 2009 |
| Construction Style Attachment | Detached |
| Fireplace Present | Yes |
| Fireplace Total | 2 |
| Heating Fuel | Natural Gas |
| Heating Type | Forced Air, Heat Pump |
| Stories Total | 3 |
| Size Interior | 4,042 Ft2 |
| Type | House |
Parking
| Garage | 3 |
| R V |
Land
| Acreage | No |
| Size Depth | 116 Ft |
| Size Frontage | 74 Ft |
| Size Irregular | 6587 |
| Size Total | 6587 Sqft |
| Size Total Text | 6587 Sqft |
Rooms
| Level | Type | Length | Width | Dimensions |
|---|---|---|---|---|
| Above | Primary Bedroom | 17 ft ,1 in | 13 ft ,8 in | 17 ft ,1 in x 13 ft ,8 in |
| Above | Primary Bedroom | 16 ft ,4 in | 11 ft ,7 in | 16 ft ,4 in x 11 ft ,7 in |
| Above | Bedroom 2 | 12 ft | 11 ft ,1 in | 12 ft x 11 ft ,1 in |
| Above | Bedroom 3 | 11 ft ,1 in | 10 ft ,4 in | 11 ft ,1 in x 10 ft ,4 in |
| Lower Level | Kitchen | 13 ft ,5 in | 16 ft ,4 in | 13 ft ,5 in x 16 ft ,4 in |
| Lower Level | Living Room | 17 ft ,6 in | 13 ft ,5 in | 17 ft ,6 in x 13 ft ,5 in |
| Lower Level | Bedroom 4 | 12 ft ,7 in | 8 ft ,1 in | 12 ft ,7 in x 8 ft ,1 in |
| Lower Level | Bedroom 5 | 18 ft ,2 in | 12 ft ,1 in | 18 ft ,2 in x 12 ft ,1 in |
| Lower Level | Recreational, Games Room | 29 ft ,7 in | 14 ft ,2 in | 29 ft ,7 in x 14 ft ,2 in |
| Lower Level | Laundry Room | 11 ft ,6 in | 5 ft ,9 in | 11 ft ,6 in x 5 ft ,9 in |
| Main Level | Living Room | 15 ft ,1 in | 12 ft ,7 in | 15 ft ,1 in x 12 ft ,7 in |
| Main Level | Dining Room | 8 ft ,1 in | 14 ft ,3 in | 8 ft ,1 in x 14 ft ,3 in |
| Main Level | Family Room | 16 ft ,9 in | 13 ft ,7 in | 16 ft ,9 in x 13 ft ,7 in |
| Main Level | Kitchen | 13 ft ,3 in | 13 ft ,8 in | 13 ft ,3 in x 13 ft ,8 in |
| Main Level | Dining Nook | 8 ft ,9 in | 13 ft ,4 in | 8 ft ,9 in x 13 ft ,4 in |
| Main Level | Den | 11 ft | 9 ft | 11 ft x 9 ft |
| Main Level | Laundry Room | 11 ft | 4 ft ,5 in | 11 ft x 4 ft ,5 in |
| Main Level | Foyer | 8 ft ,7 in | 4 ft ,4 in | 8 ft ,7 in x 4 ft ,4 in |
| Main Level | Pantry | 3 ft ,1 in | 4 ft ,1 in | 3 ft ,1 in x 4 ft ,1 in |
https://www.realtor.ca/real-estate/27590921/5117-cecil-ridge-place-promontory-chilliwack
