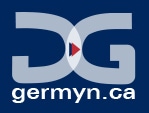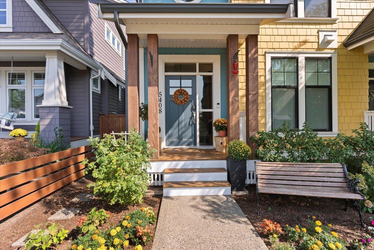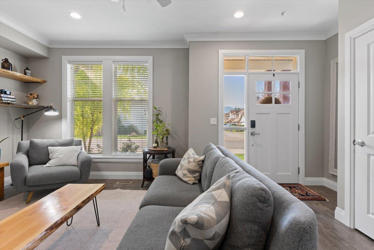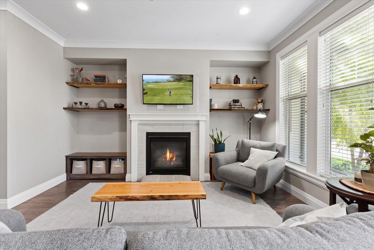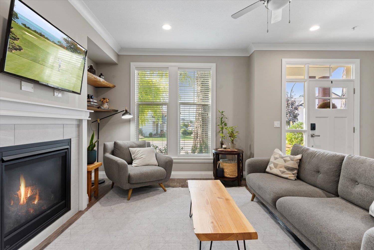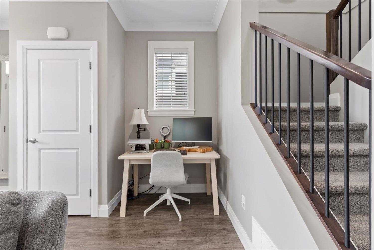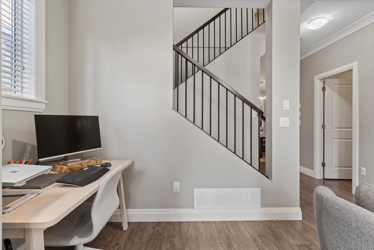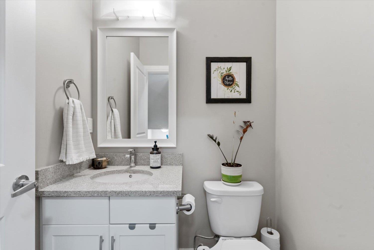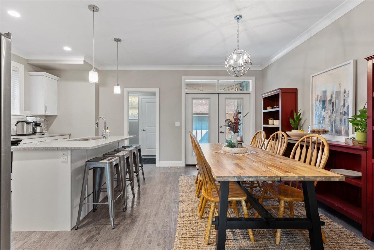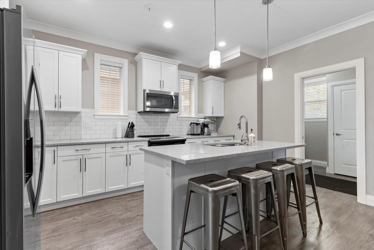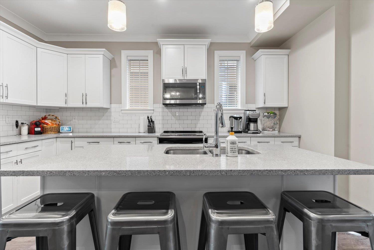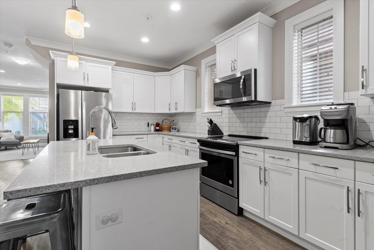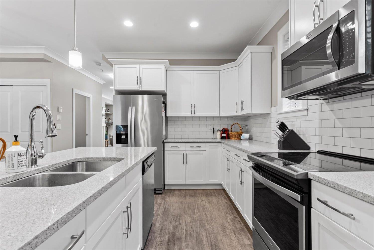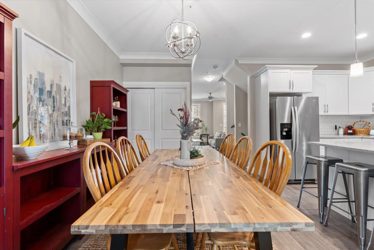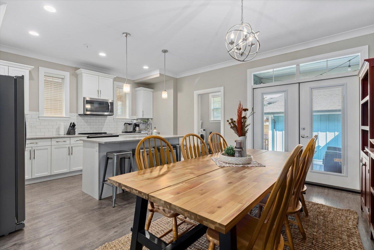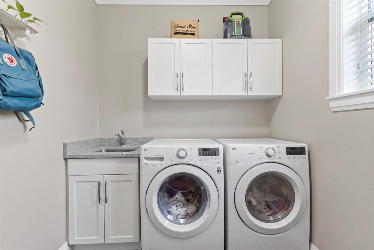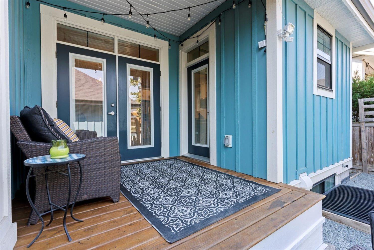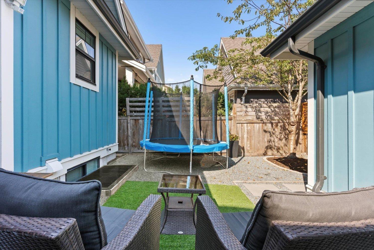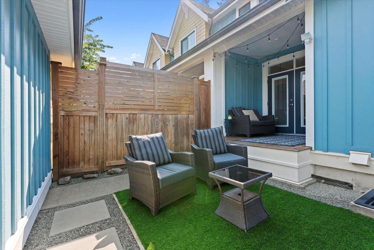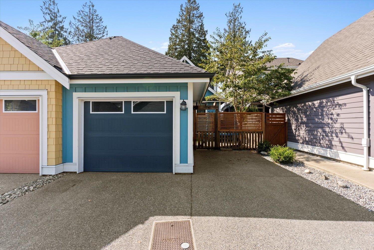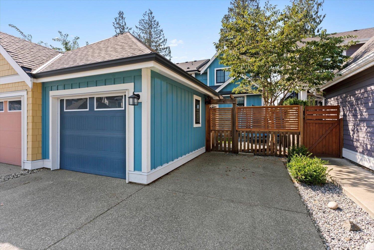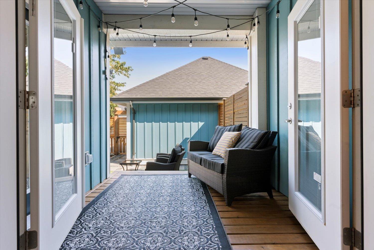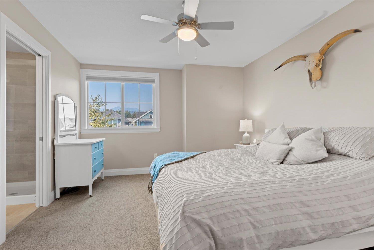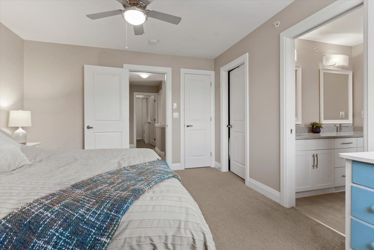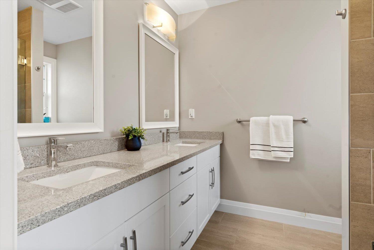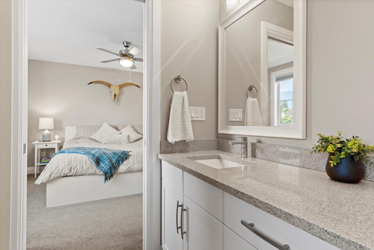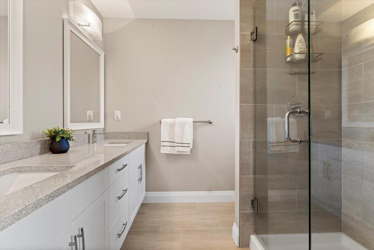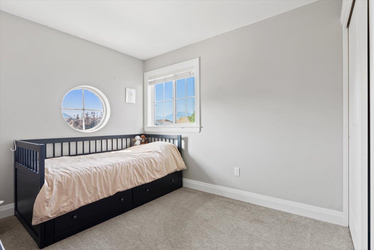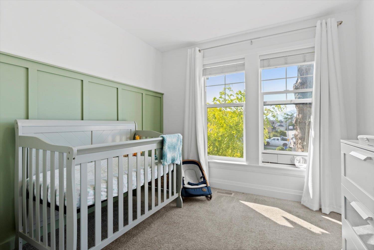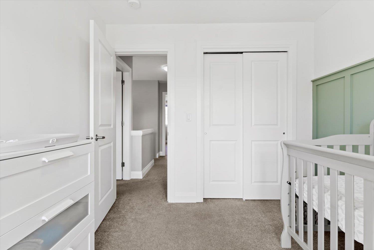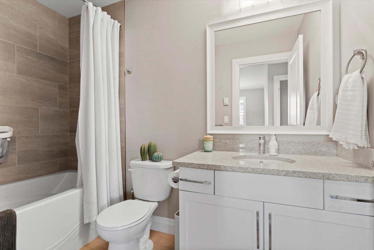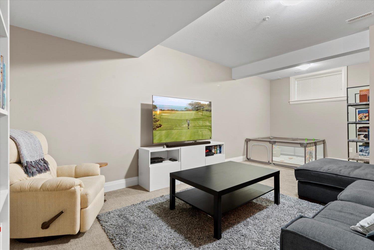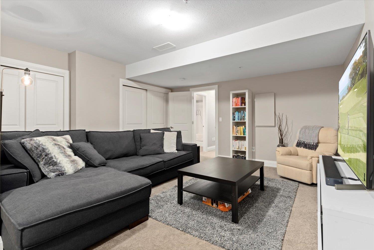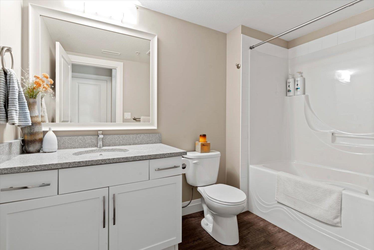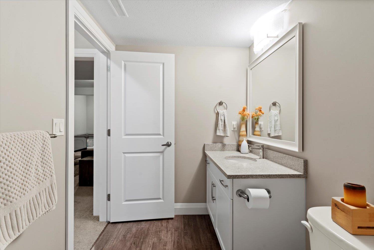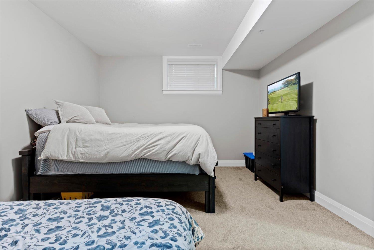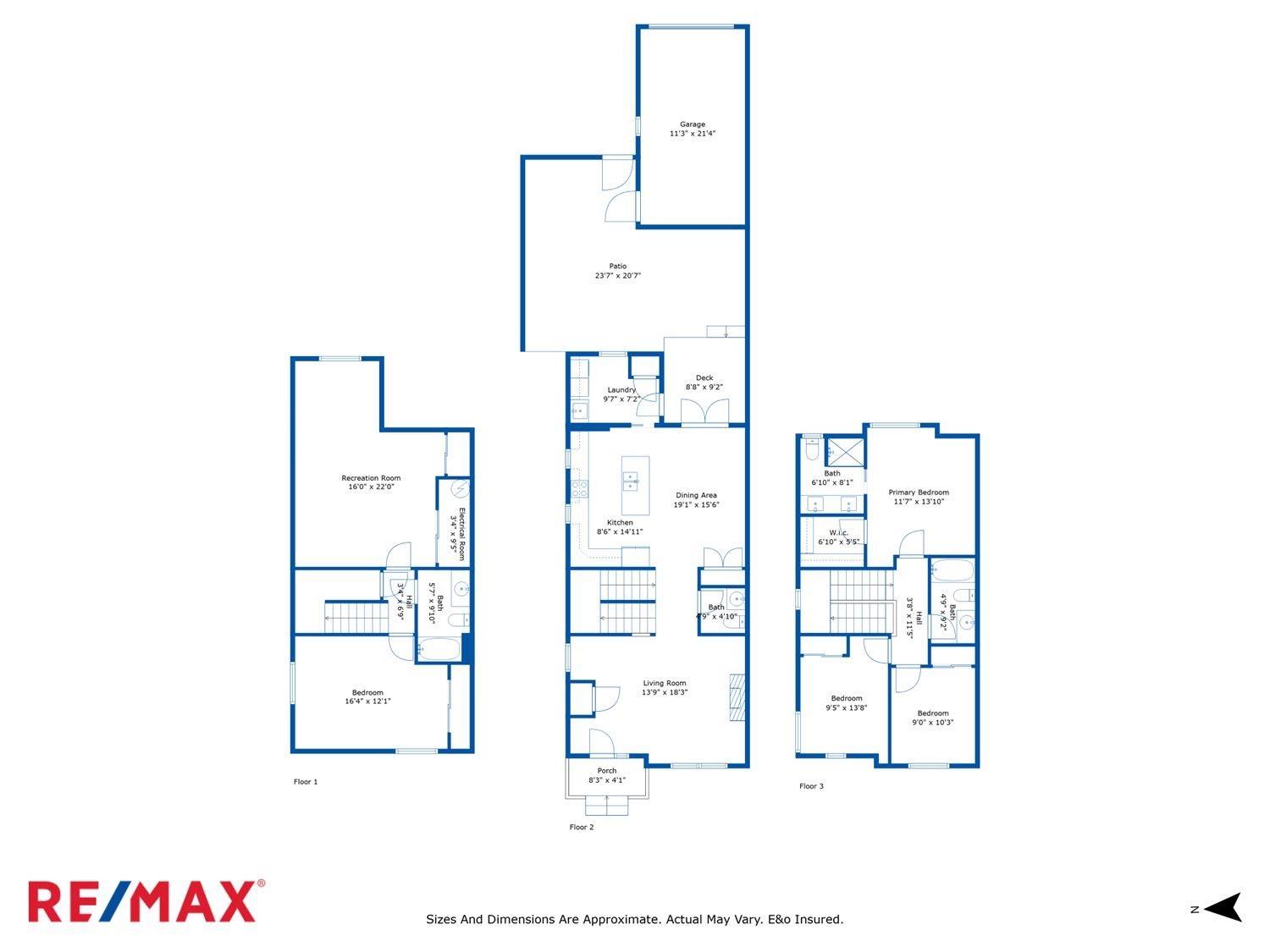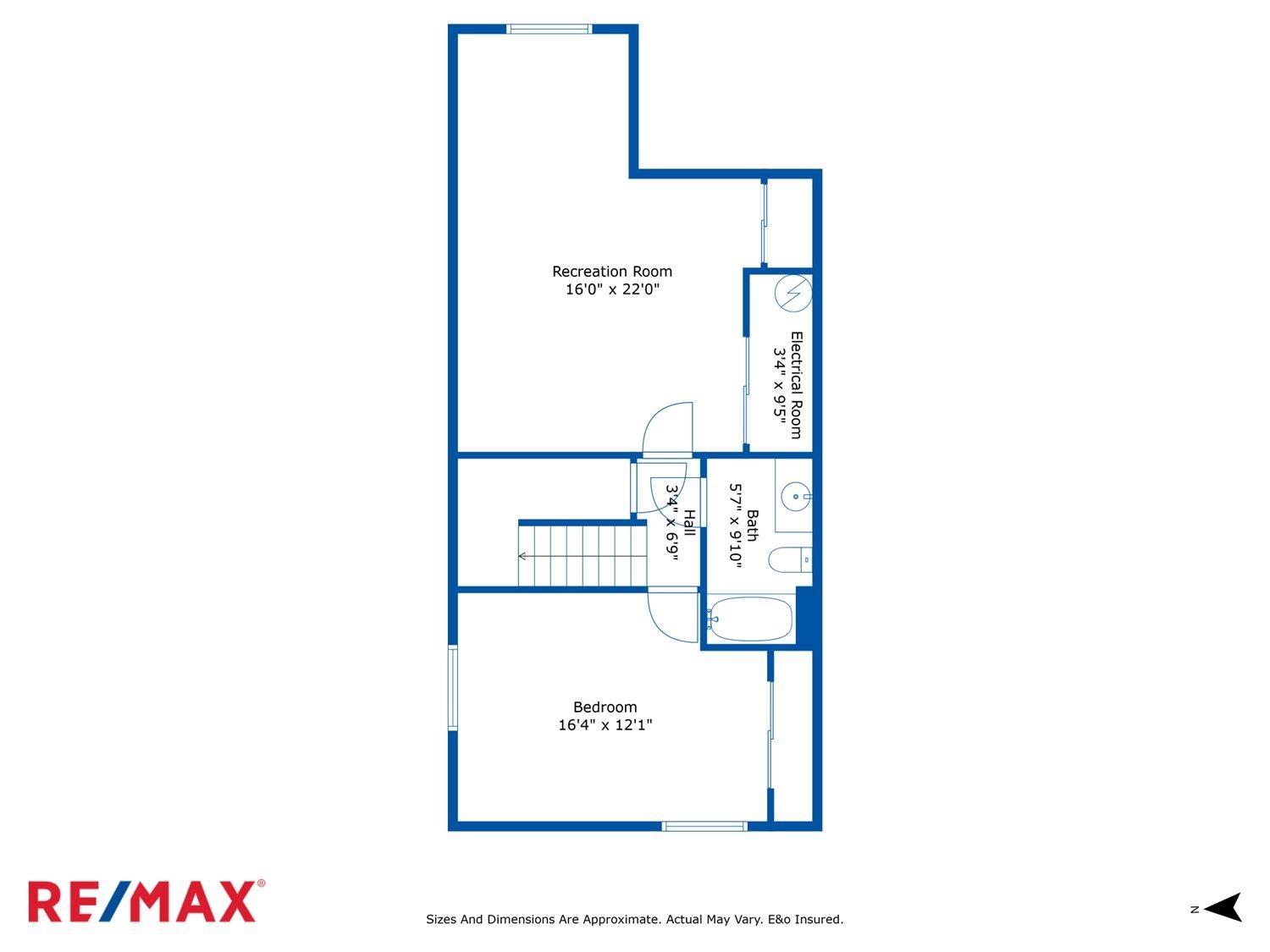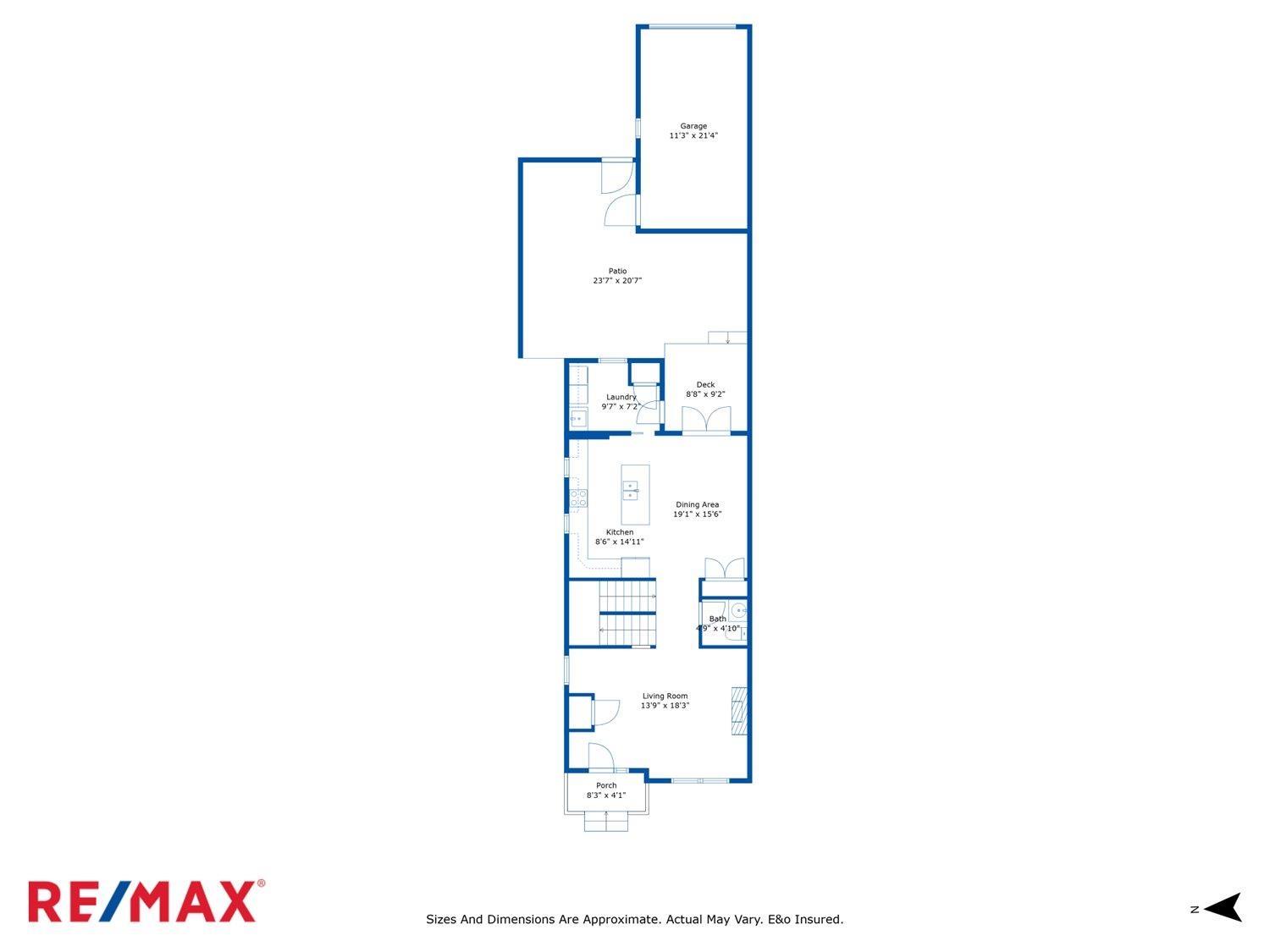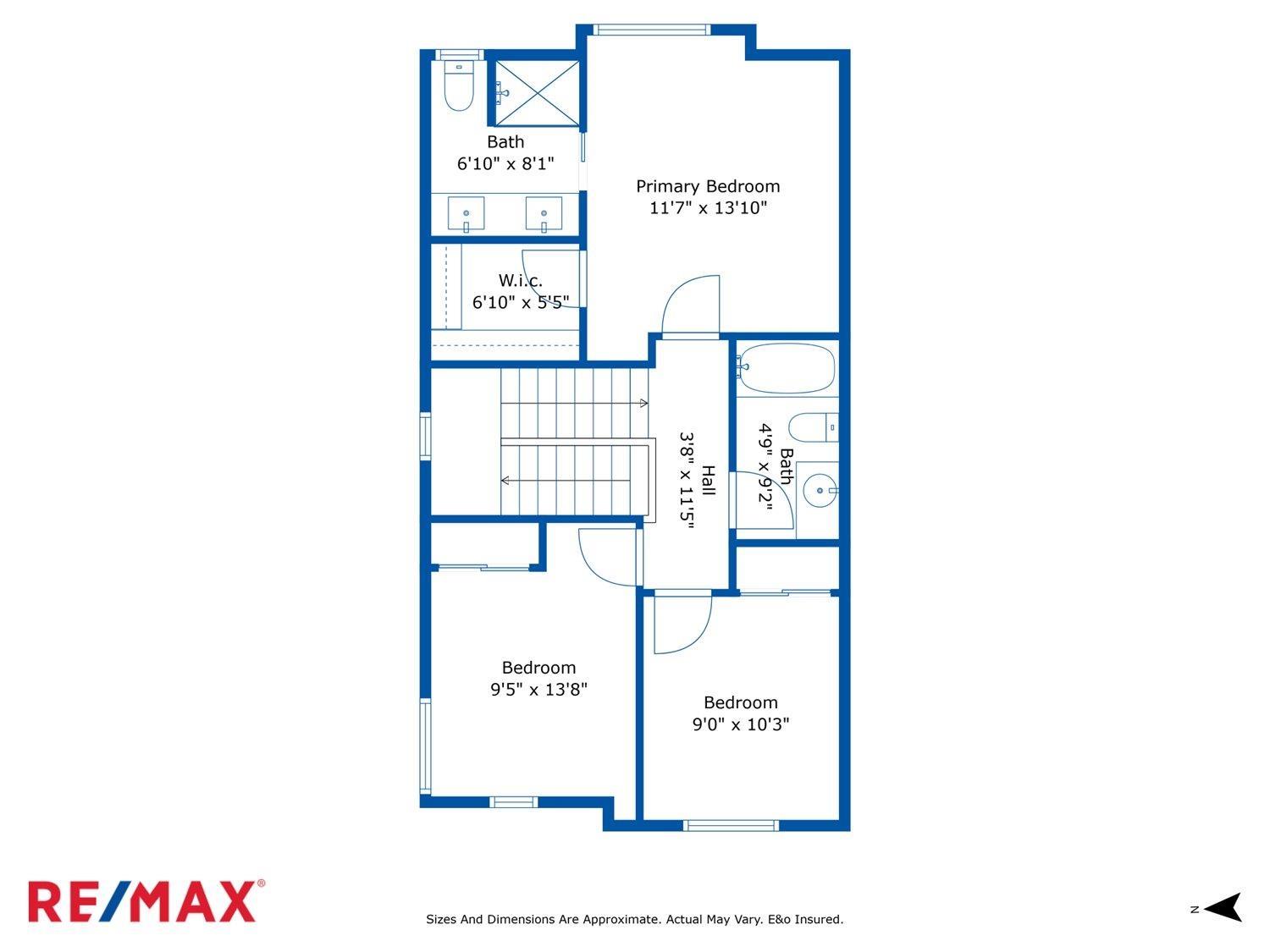5408 Peach Road, Garrison Crossing Chilliwack, British Columbia V2R 0Z6
$959,999
No Strata Fee! Rivers Edge "“ Where Nature Meets Modern Comfort. Enjoy the perfect blend of serenity & convenience, steps from scenic trails, the Vedder River & Peach Park. This spacious 4 BD, 3.5 BTH Rowhome feat. an open floor plan w/ 9-ft ceilings, vinyl plank floors, & a cozy gas fireplace. The fully finished BSMT offers flexible space for a media room, an extra BDRM, & the high-efficiency furnace is prepped for A/C. Updates incl. freshly stained front & back decks, updated landscaping w/ gravel and turf, newer dishwasher and fence! Back lane access w/ a detached garage w/ extra parking. Relax on the front patio at sunset or entertain in the fully fenced backyard. 2 min. Walking distance to Peach Park and Chilliwack River! Book your private showing today! (id:52823)
Property Details
| MLS® Number | R3005401 |
| Property Type | Single Family |
Building
| Bathroom Total | 4 |
| Bedrooms Total | 4 |
| Appliances | Washer, Dryer, Refrigerator, Stove, Dishwasher |
| Basement Development | Finished |
| Basement Type | Unknown (finished) |
| Constructed Date | 2017 |
| Construction Style Attachment | Attached |
| Fireplace Present | Yes |
| Fireplace Total | 1 |
| Heating Fuel | Natural Gas |
| Heating Type | Forced Air |
| Stories Total | 3 |
| Size Interior | 2,224 Ft2 |
| Type | Row / Townhouse |
Parking
| Detached Garage | |
| Garage | 1 |
Land
| Acreage | No |
Rooms
| Level | Type | Length | Width | Dimensions |
|---|---|---|---|---|
| Above | Primary Bedroom | 11 ft ,5 in | 13 ft ,1 in | 11 ft ,5 in x 13 ft ,1 in |
| Above | Bedroom 2 | 9 ft | 10 ft ,3 in | 9 ft x 10 ft ,3 in |
| Above | Bedroom 3 | 9 ft ,4 in | 13 ft ,8 in | 9 ft ,4 in x 13 ft ,8 in |
| Lower Level | Bedroom 4 | 16 ft ,3 in | 12 ft ,1 in | 16 ft ,3 in x 12 ft ,1 in |
| Lower Level | Recreational, Games Room | 16 ft | 22 ft | 16 ft x 22 ft |
| Main Level | Living Room | 13 ft ,7 in | 18 ft ,3 in | 13 ft ,7 in x 18 ft ,3 in |
| Main Level | Dining Room | 19 ft ,3 in | 15 ft ,6 in | 19 ft ,3 in x 15 ft ,6 in |
| Main Level | Kitchen | 8 ft ,5 in | 14 ft ,1 in | 8 ft ,5 in x 14 ft ,1 in |
| Main Level | Laundry Room | 9 ft ,5 in | 7 ft ,2 in | 9 ft ,5 in x 7 ft ,2 in |
https://www.realtor.ca/real-estate/28346355/5408-peach-road-garrison-crossing-chilliwack
