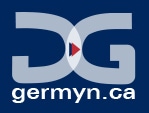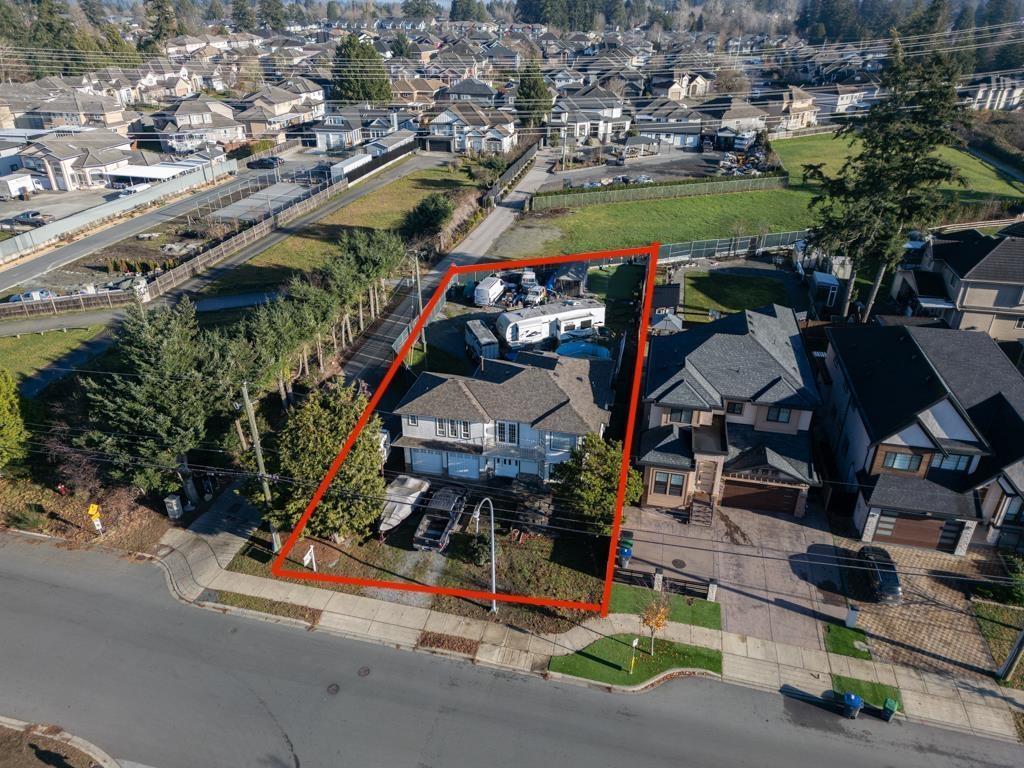6084 126 Street Surrey, British Columbia V3X 1V6
$999,000
Unique Panorama Ridge home on a 12,297 sq ft lot with excellent privacy and dual gated access via a second driveway (12' & 32' gates, 8' secure fencing). The backyard includes 4 sheds, a mini golf area, serviced RV pad, and backs onto hydro greenway and parkland. Main floor offers 3 bedrooms, 2 full baths, spacious living/dining, large kitchen with gas/electric stove, and sundeck. Lower level features a legal 2-bedroom suite plus an additional 1-bedroom unauthorized suite - both with private entry and laundry. Updates include 40-year roof, newer furnace, and hot water tank (5 yrs). Low taxes and operating costs. Walk to schools, parks, and close to Hwy 10, 91, and 99. Ample parking on front, side, and in the yard - ideal for families or investors. (id:52823)
Property Details
| MLS® Number | R3054239 |
| Property Type | Single Family |
| Neigbourhood | Panorama Ridge |
| Parking Space Total | 10 |
Building
| Bathroom Total | 4 |
| Bedrooms Total | 6 |
| Age | 33 Years |
| Appliances | Washer, Dryer, Refrigerator, Stove, Dishwasher |
| Architectural Style | 2 Level, Other |
| Basement Development | Unknown |
| Basement Features | Unknown |
| Basement Type | None (unknown) |
| Construction Style Attachment | Detached |
| Fireplace Present | Yes |
| Fireplace Total | 2 |
| Heating Fuel | Natural Gas |
| Heating Type | Baseboard Heaters, Forced Air |
| Size Interior | 2,241 Ft2 |
| Type | House |
| Utility Water | Municipal Water |
Parking
| Open | |
| R V |
Land
| Acreage | No |
| Sewer | Sanitary Sewer, Storm Sewer |
| Size Irregular | 12297 |
| Size Total | 12297 Sqft |
| Size Total Text | 12297 Sqft |
Utilities
| Electricity | Available |
| Natural Gas | Available |
| Water | Available |
https://www.realtor.ca/real-estate/28940847/6084-126-street-surrey



