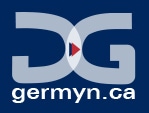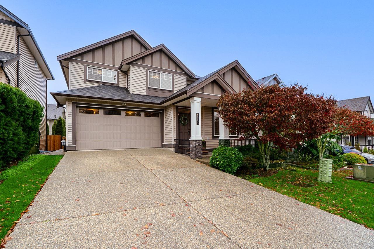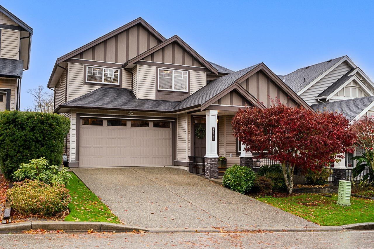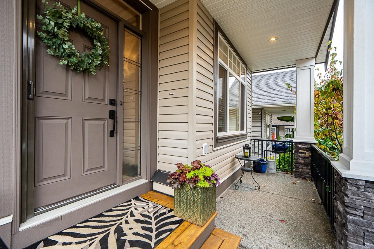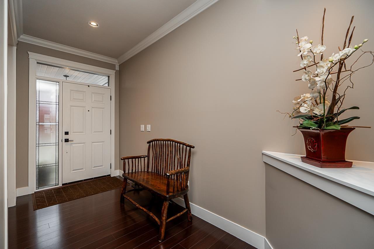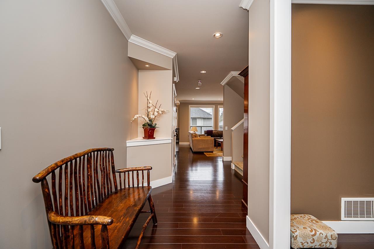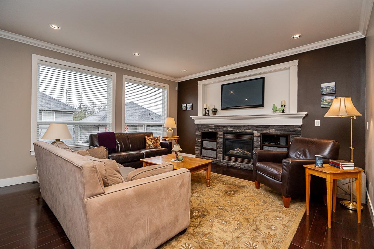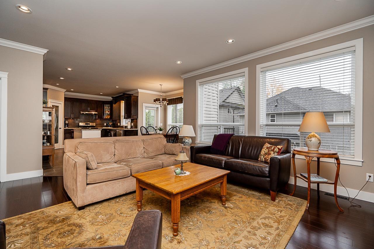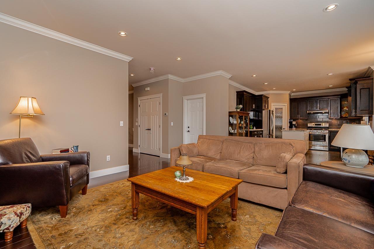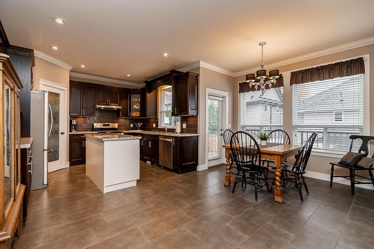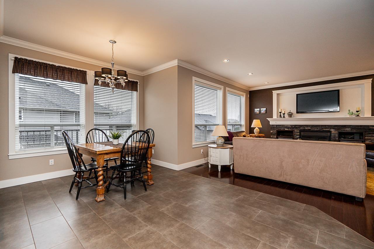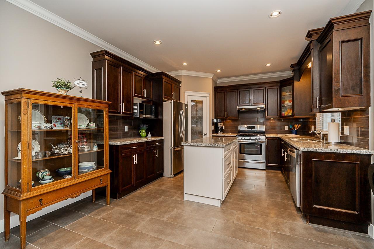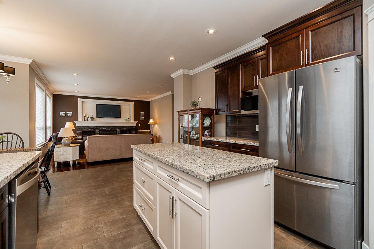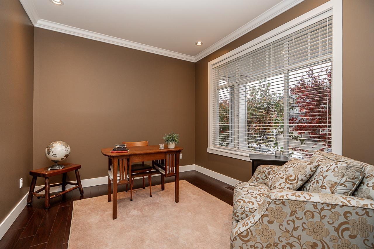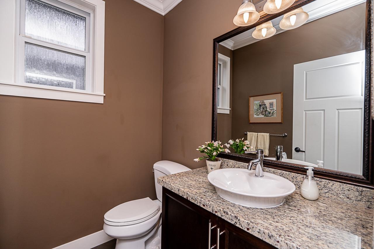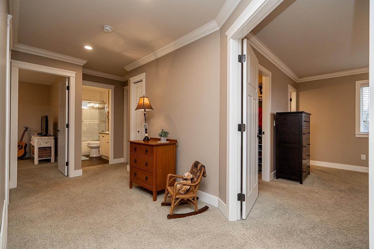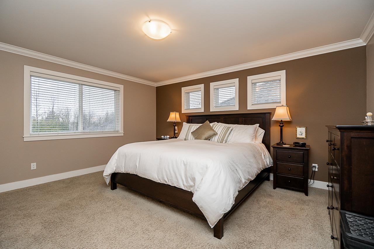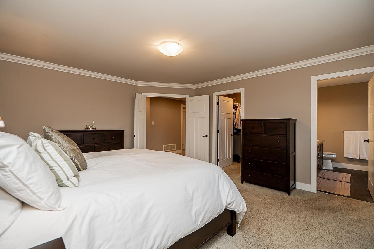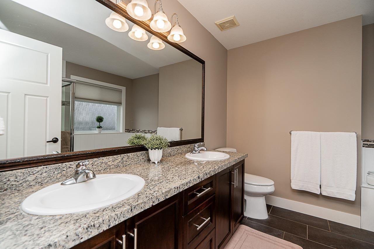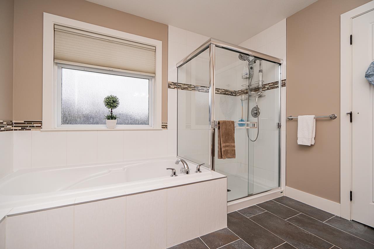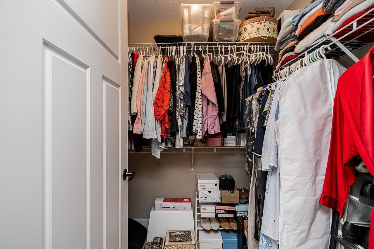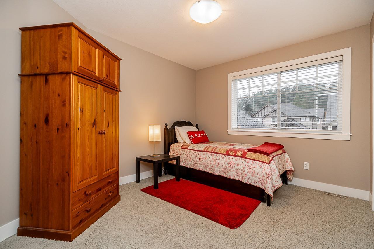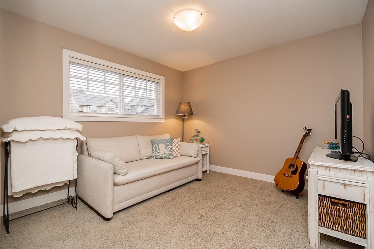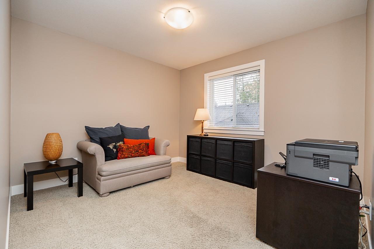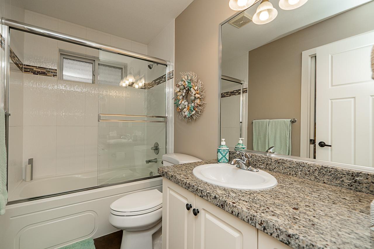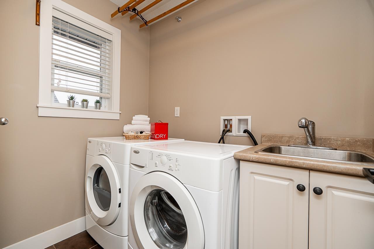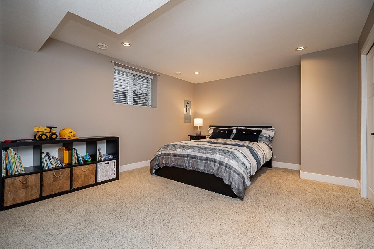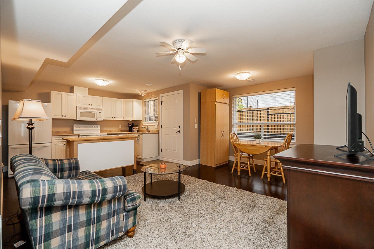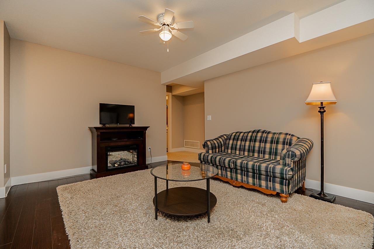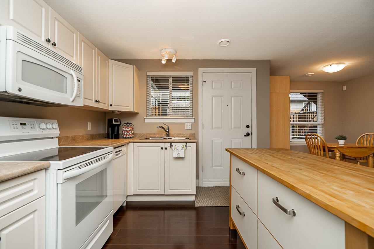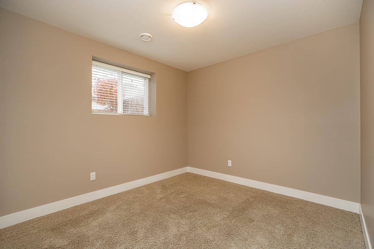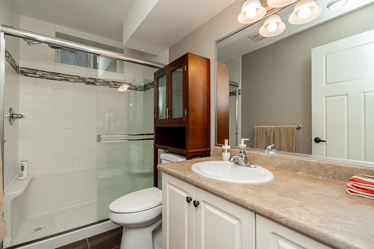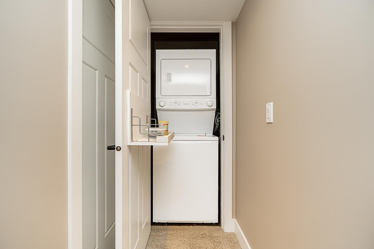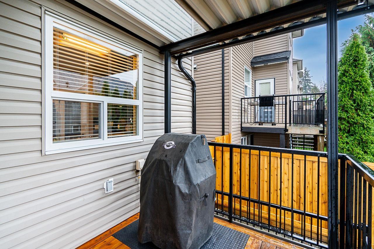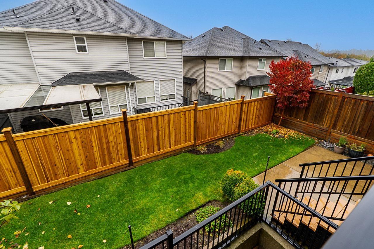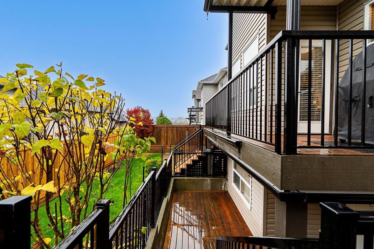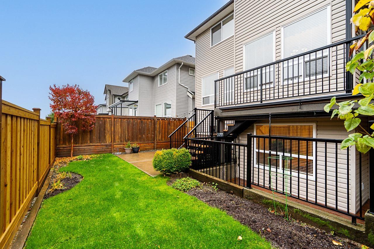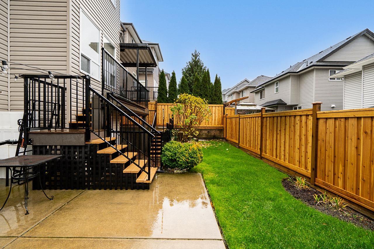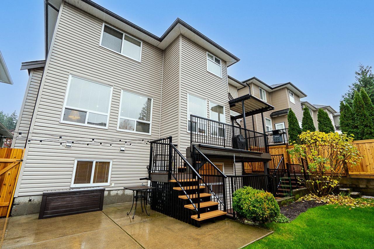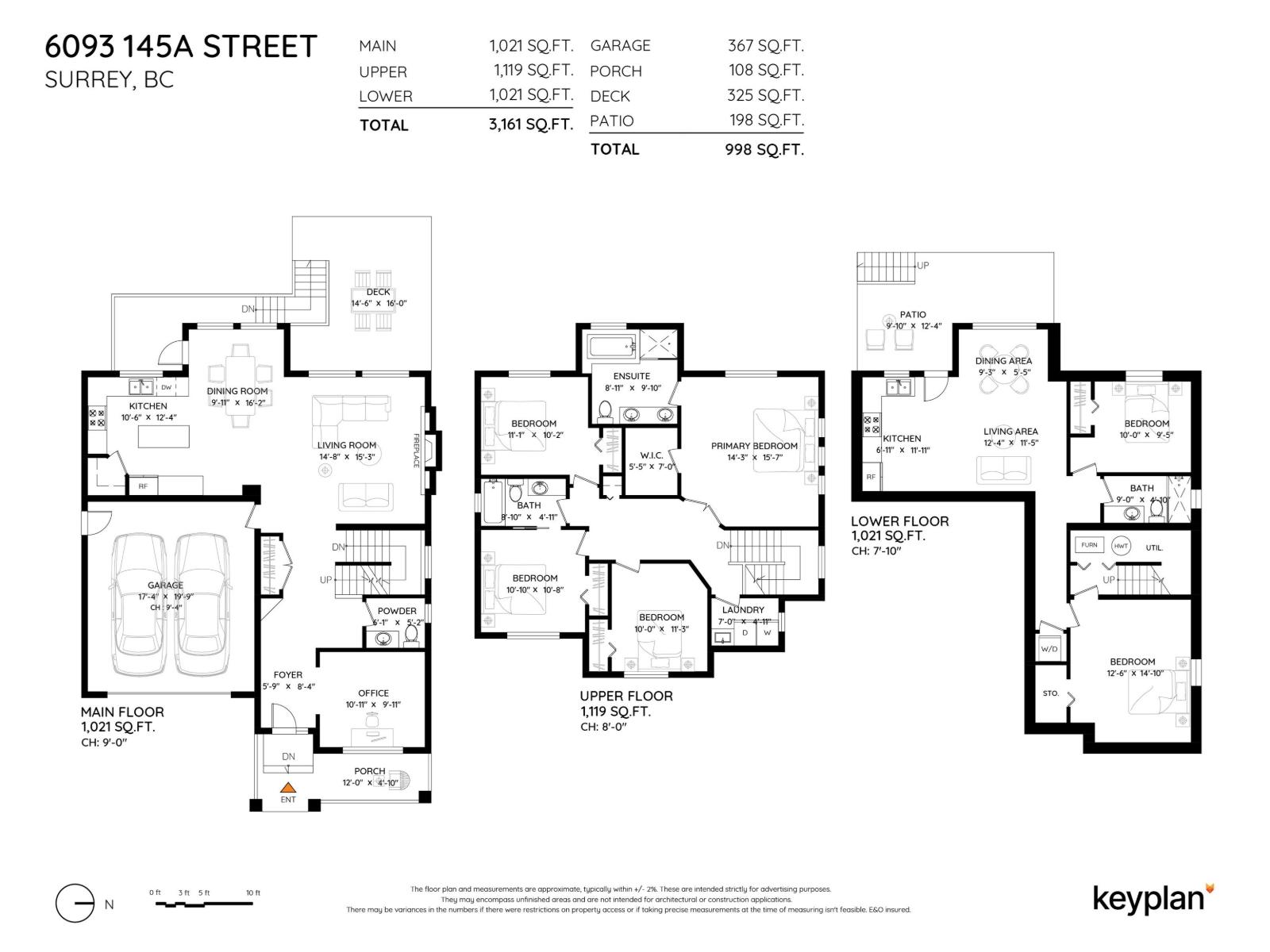6093 145a Street Surrey, British Columbia V3S 4R6
$1,449,900
Well cared for 3 level home in Sullivan Ridge. 6 bedrooms and 4 bathrooms, over 3,100sq ft of living space including partial above ground daylight basement with self contained suite. Airy open spaces throughout with home office/flex room at front, large great room w/kitchen at back opens onto a west facing 14x16 sundeck and fully fenced yard. Generous size upper level rooms include primary suite/ensuite bath with his/her sinks, soaker tub and walk in closet plus 3 additional bedrooms perfect for a family with young kids. Daylight basement suite is fully finished with separate entry, private laundry and 9x12 patio area, can be configured as 1 or 2 bed unit. Double car garage with deep pad for multiple cars and/or rec vehicles. Walk to local schools, parks, YMCA and shops at Panorama. (id:52823)
Open House
This property has open houses!
2:00 pm
Ends at:4:00 pm
Property Details
| MLS® Number | R3067709 |
| Property Type | Single Family |
| Neigbourhood | Newton |
| Parking Space Total | 6 |
Building
| Bathroom Total | 4 |
| Bedrooms Total | 6 |
| Age | 15 Years |
| Appliances | Washer, Dryer, Refrigerator, Stove, Dishwasher, Garage Door Opener, Alarm System - Roughed In, Central Vacuum |
| Architectural Style | 2 Level |
| Basement Development | Finished |
| Basement Features | Separate Entrance |
| Basement Type | Full (finished) |
| Construction Style Attachment | Detached |
| Fire Protection | Unknown |
| Fireplace Present | Yes |
| Fireplace Total | 1 |
| Fixture | Drapes/window Coverings |
| Heating Type | Forced Air |
| Size Interior | 3,161 Ft2 |
| Type | House |
| Utility Water | Community Water User's Utility |
Parking
| Garage | |
| Open | |
| R V |
Land
| Acreage | No |
| Size Irregular | 3449 |
| Size Total | 3449 Sqft |
| Size Total Text | 3449 Sqft |
https://www.realtor.ca/real-estate/29110476/6093-145a-street-surrey
