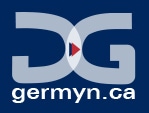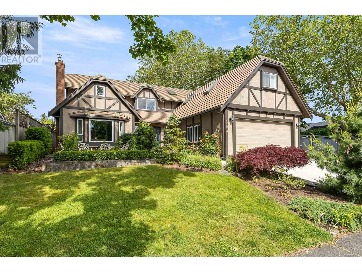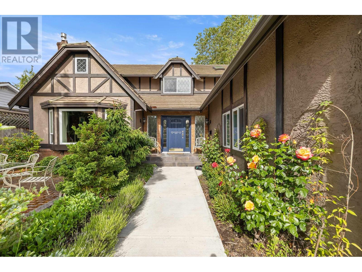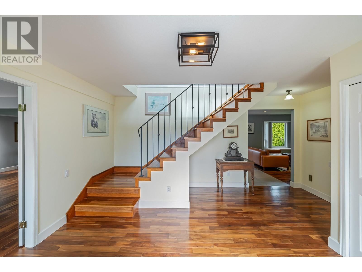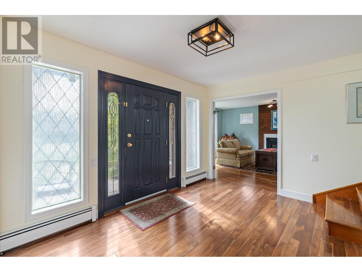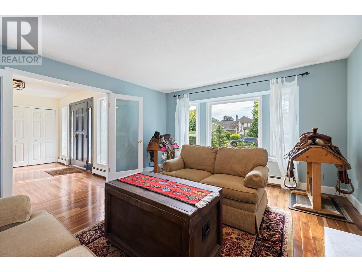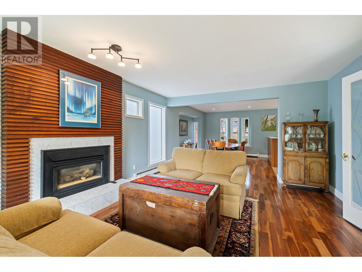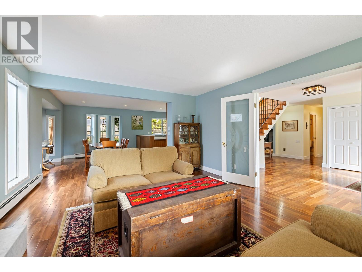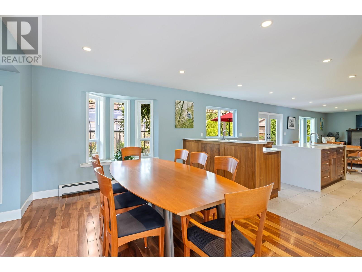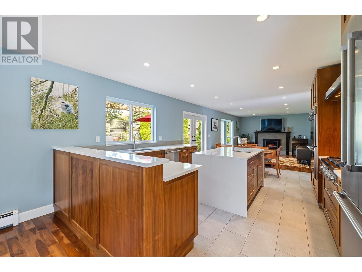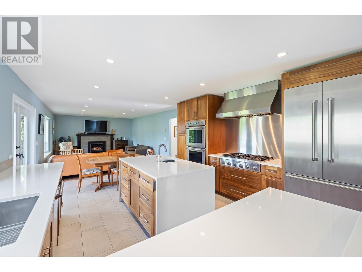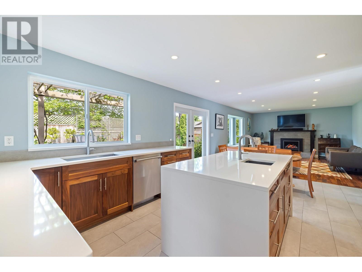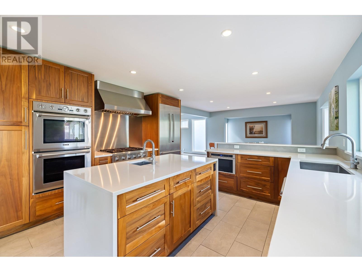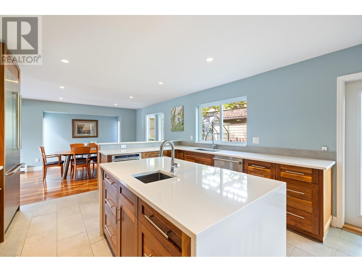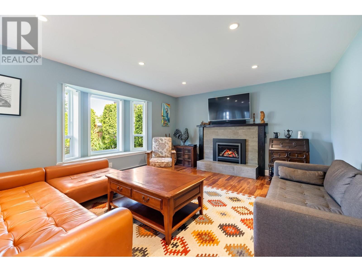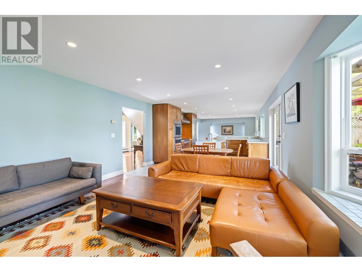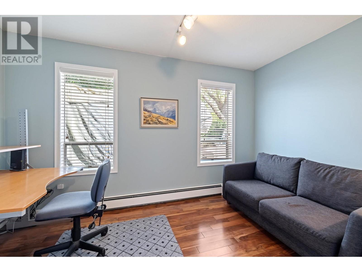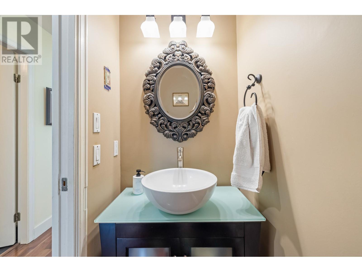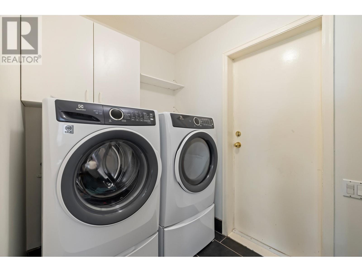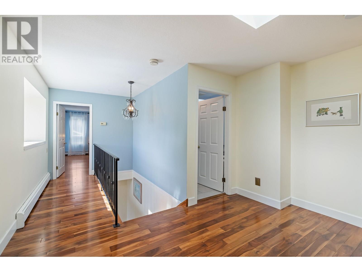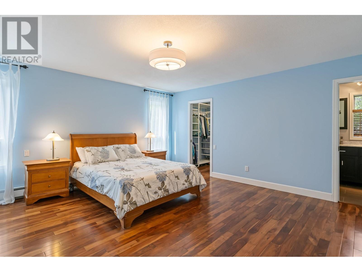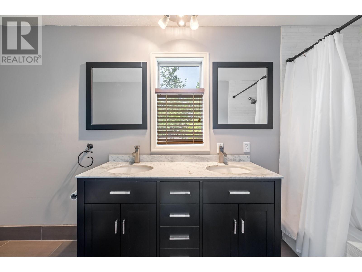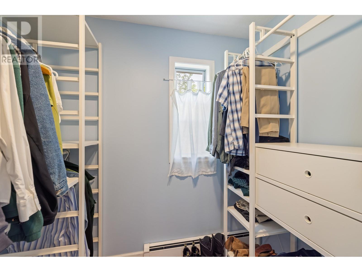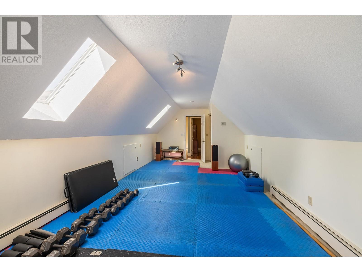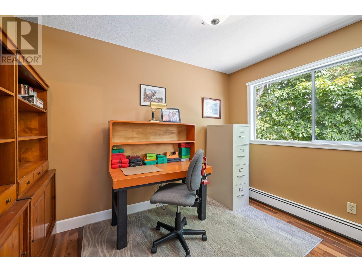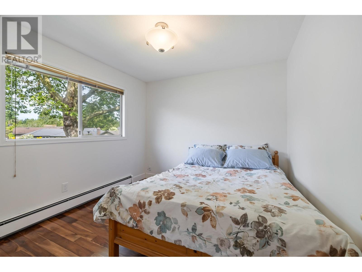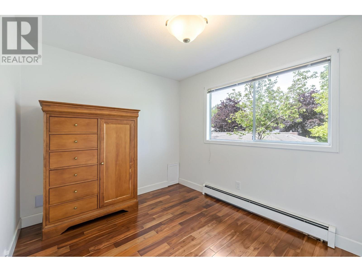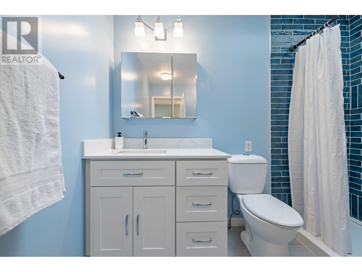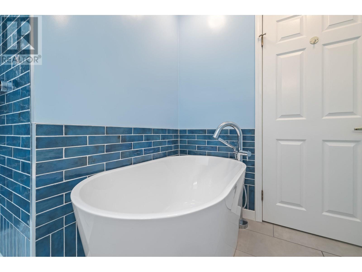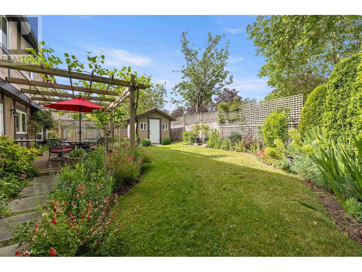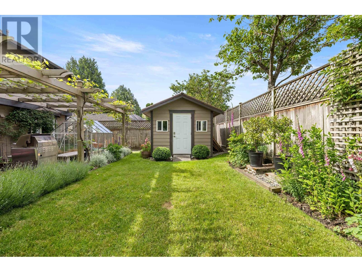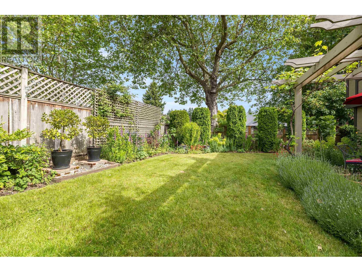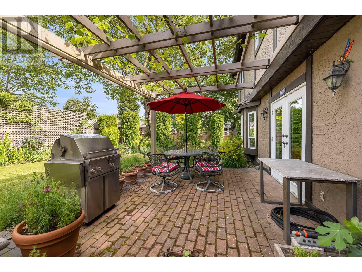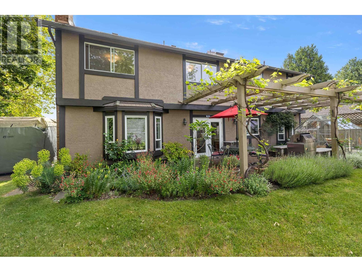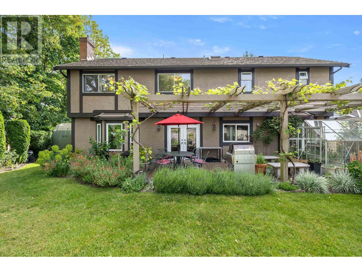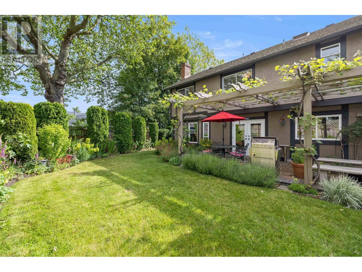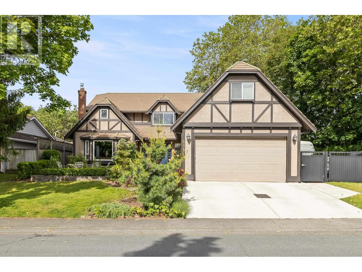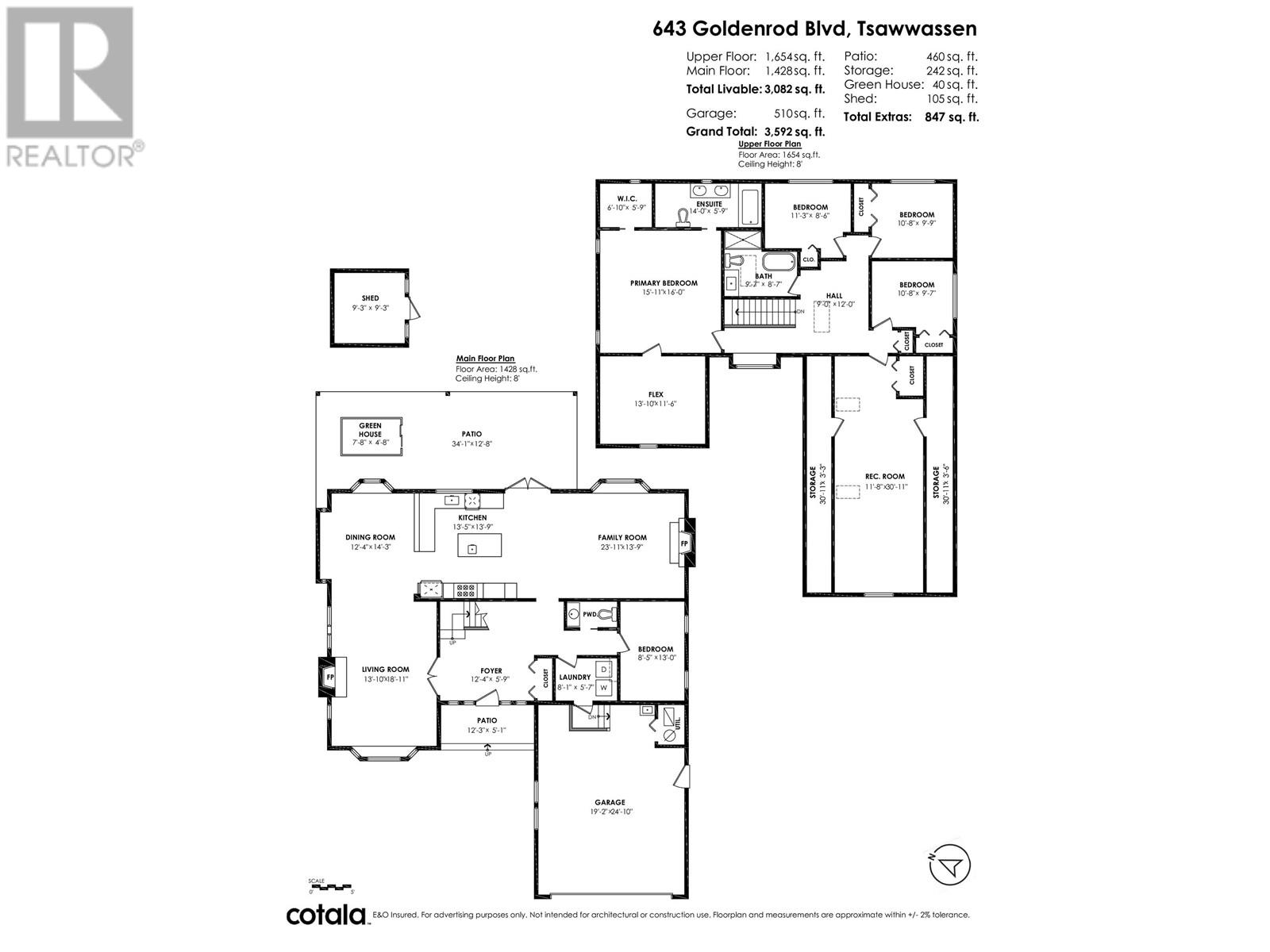643 Goldenrod Boulevard Delta, British Columbia V4L 2H2
$1,768,000
Welcome to this beautifully updated 3,082 sq.ft Tudor-style retreat in the sought-after Forest by the Bay. Move-in ready & full of character, this 5-bedroom home blends timeless charm with modern upgrades. Enjoy teak hardwood floors & a 2017-renovated kitchen with Thermador appliances, quartz counters, & sleek cabinetry. The main floor offers inviting living and dining areas, a spacious family room with fireplace, and a flexible bedroom or office. Upstairs features four large bedrooms, including a luxe primary with spa-like ensuite, plus a huge bonus room over the garage. Updates include windows, skylights, gas fireplace, washer/dryer, and driveway. French doors open to a west-facing backyard. Bonus: shed and gated side yard with plenty of space for storage. +RV power. (id:52823)
Property Details
| MLS® Number | R3010654 |
| Property Type | Single Family |
| Neigbourhood | Forest-by-the-Bay |
| Amenities Near By | Golf Course, Recreation, Shopping |
| Features | Central Location |
| Parking Space Total | 6 |
| Storage Type | Storage Shed |
Building
| Bathroom Total | 3 |
| Bedrooms Total | 5 |
| Appliances | All |
| Architectural Style | 2 Level |
| Basement Development | Unknown |
| Basement Features | Unknown |
| Basement Type | Crawl Space (unknown) |
| Constructed Date | 1981 |
| Construction Style Attachment | Detached |
| Fireplace Present | Yes |
| Fireplace Total | 2 |
| Fixture | Drapes/window Coverings |
| Heating Type | Baseboard Heaters, Hot Water |
| Size Interior | 3,082 Ft2 |
| Type | House |
Parking
| Garage | 2 |
| R V |
Land
| Acreage | No |
| Land Amenities | Golf Course, Recreation, Shopping |
| Size Frontage | 86 Ft |
| Size Irregular | 6943 |
| Size Total | 6943 Sqft |
| Size Total Text | 6943 Sqft |
https://www.realtor.ca/real-estate/28409762/643-goldenrod-boulevard-delta
