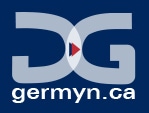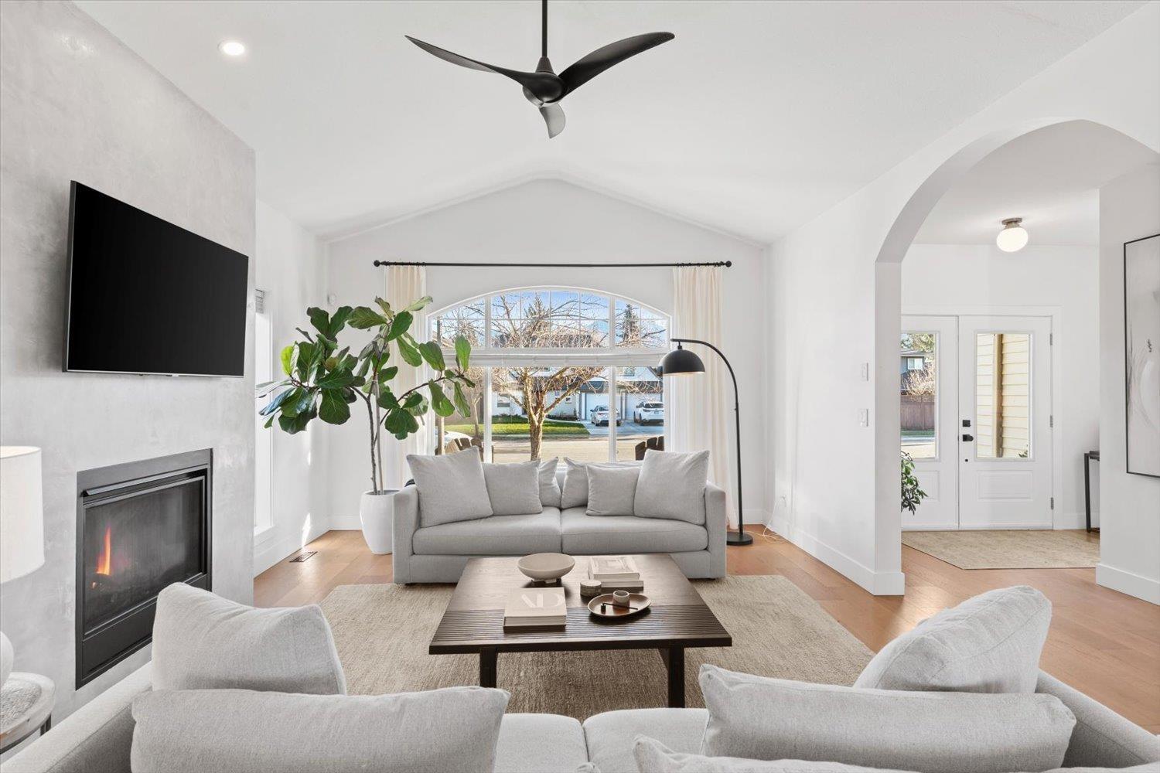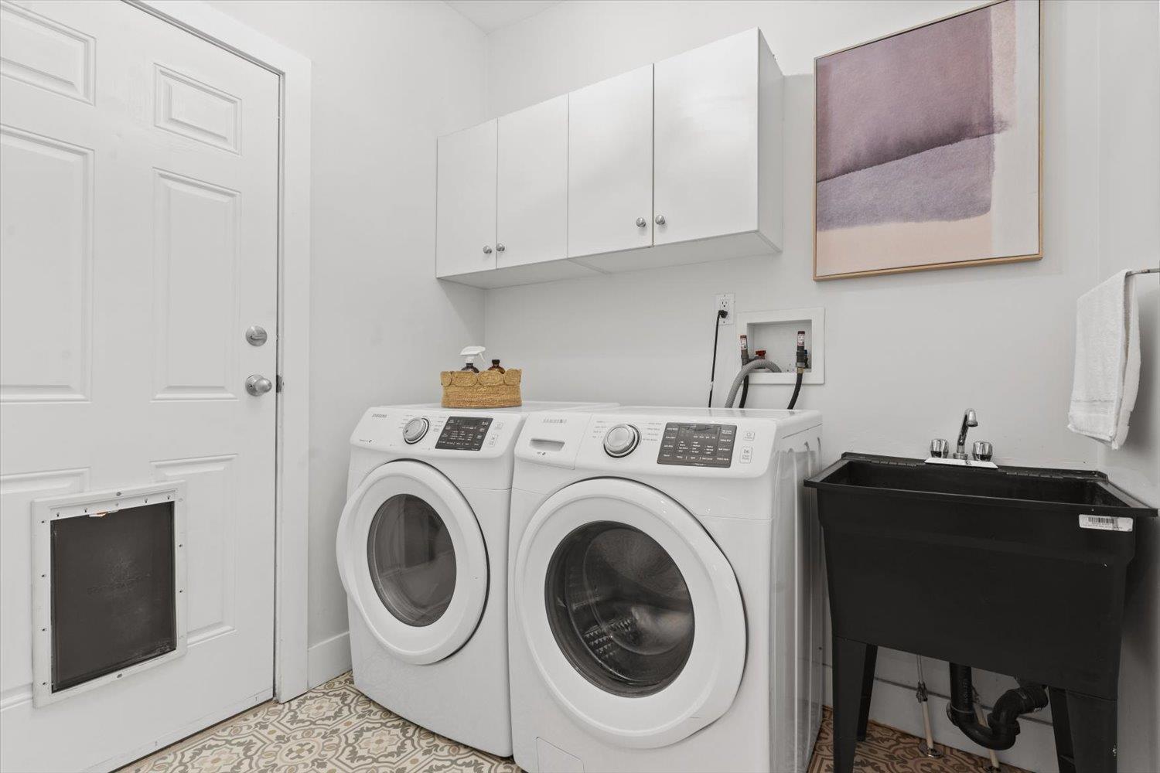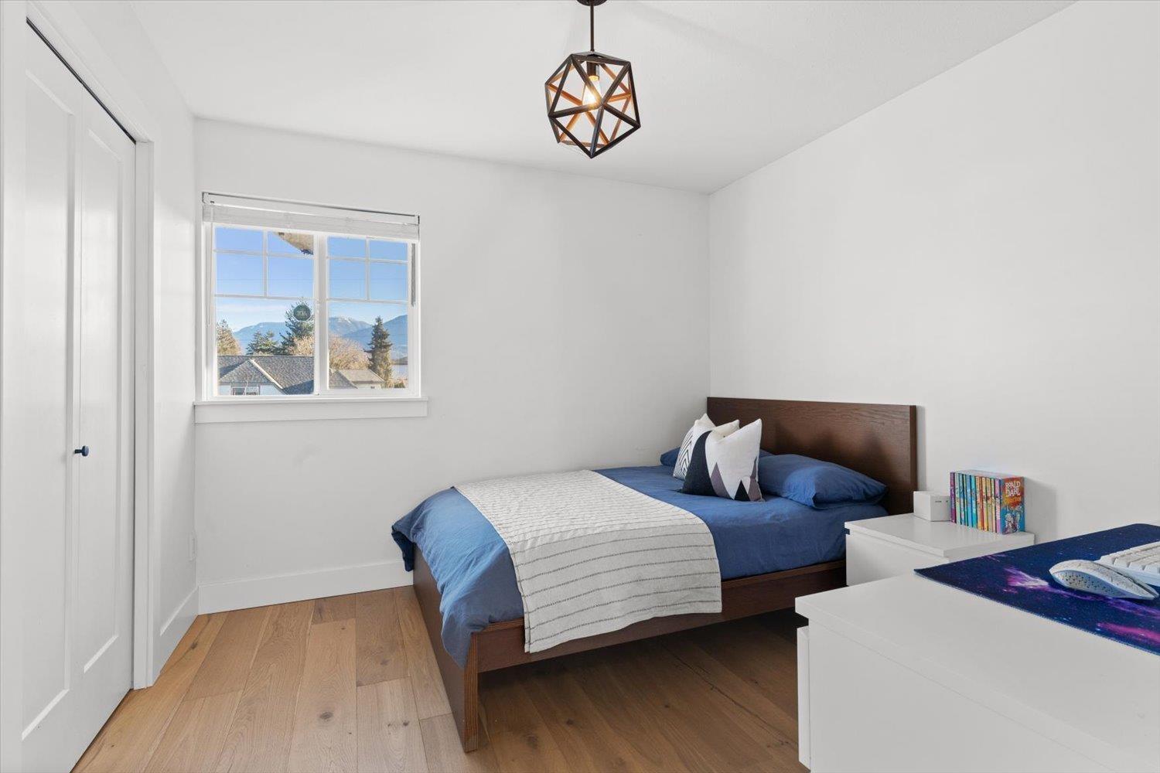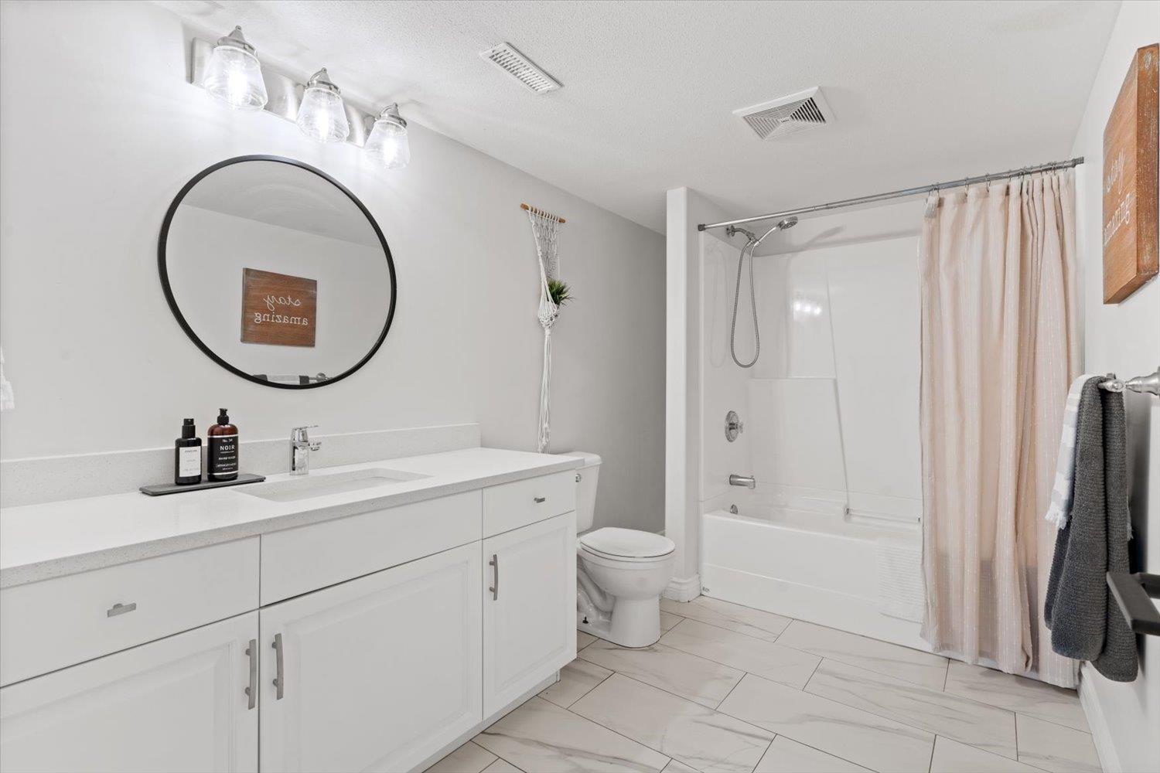6819 School Lane, Sardis East Vedder Chilliwack, British Columbia V2R 5T1
$1,450,000
This 5-bed, 4-bath gem offers the PERFECT blend of STYLE and functionality. The primary bedroom is conveniently located on the MAIN floor, paired with a CUSTOM kitchen featuring sleek countertops, modern appliances, and an open-concept layout that flows seamlessly into the living and dining areas. Hardwood flooring t/o the main and top floors adds a touch of elegance to every space. Outside is your private oasis with a 7-ft fence for extra privacy, a salt water in-ground pool, hot tub, stamped concrete + turf; perfect for entertaining or relaxing year-round. The basement includes two large rec rooms,1 of the bdrms, + a WET BAR, which could easily be converted into an in-law suite. LOCATED just a short walk from all schools K-12, Sardis Park, Kinkora golf course + more! BOOK your tour NOW! (id:52823)
Property Details
| MLS® Number | R2953320 |
| Property Type | Single Family |
| Pool Type | Outdoor Pool |
| View Type | Mountain View |
Building
| Bathroom Total | 4 |
| Bedrooms Total | 5 |
| Basement Development | Finished |
| Basement Type | Unknown (finished) |
| Constructed Date | 2003 |
| Construction Style Attachment | Detached |
| Fireplace Present | Yes |
| Fireplace Total | 1 |
| Heating Fuel | Natural Gas |
| Heating Type | Forced Air |
| Stories Total | 3 |
| Size Interior | 3,375 Ft2 |
| Type | House |
Parking
| Garage | 2 |
Land
| Acreage | No |
| Size Frontage | 54 Ft |
| Size Irregular | 5500 |
| Size Total | 5500 Sqft |
| Size Total Text | 5500 Sqft |
Rooms
| Level | Type | Length | Width | Dimensions |
|---|---|---|---|---|
| Above | Bedroom 2 | 13 ft ,1 in | 12 ft ,4 in | 13 ft ,1 in x 12 ft ,4 in |
| Above | Bedroom 3 | 11 ft ,1 in | 14 ft ,5 in | 11 ft ,1 in x 14 ft ,5 in |
| Above | Bedroom 4 | 10 ft | 10 ft | 10 ft x 10 ft |
| Above | Loft | 7 ft | 10 ft ,4 in | 7 ft x 10 ft ,4 in |
| Lower Level | Recreational, Games Room | 26 ft ,1 in | 12 ft ,3 in | 26 ft ,1 in x 12 ft ,3 in |
| Lower Level | Media | 14 ft ,1 in | 19 ft ,7 in | 14 ft ,1 in x 19 ft ,7 in |
| Lower Level | Storage | 10 ft | 4 ft ,8 in | 10 ft x 4 ft ,8 in |
| Lower Level | Bedroom 5 | 11 ft ,1 in | 14 ft ,5 in | 11 ft ,1 in x 14 ft ,5 in |
| Lower Level | Other | 9 ft ,1 in | 5 ft ,8 in | 9 ft ,1 in x 5 ft ,8 in |
| Main Level | Foyer | 10 ft ,9 in | 18 ft ,1 in | 10 ft ,9 in x 18 ft ,1 in |
| Main Level | Living Room | 14 ft ,1 in | 19 ft ,7 in | 14 ft ,1 in x 19 ft ,7 in |
| Main Level | Dining Room | 12 ft ,5 in | 12 ft ,3 in | 12 ft ,5 in x 12 ft ,3 in |
| Main Level | Kitchen | 10 ft | 12 ft ,3 in | 10 ft x 12 ft ,3 in |
| Main Level | Primary Bedroom | 13 ft | 15 ft ,1 in | 13 ft x 15 ft ,1 in |
| Main Level | Other | 8 ft ,8 in | 11 ft ,7 in | 8 ft ,8 in x 11 ft ,7 in |
| Main Level | Laundry Room | 6 ft ,8 in | 6 ft ,5 in | 6 ft ,8 in x 6 ft ,5 in |
https://www.realtor.ca/real-estate/27775604/6819-school-lane-sardis-east-vedder-chilliwack
