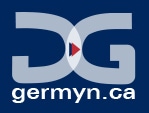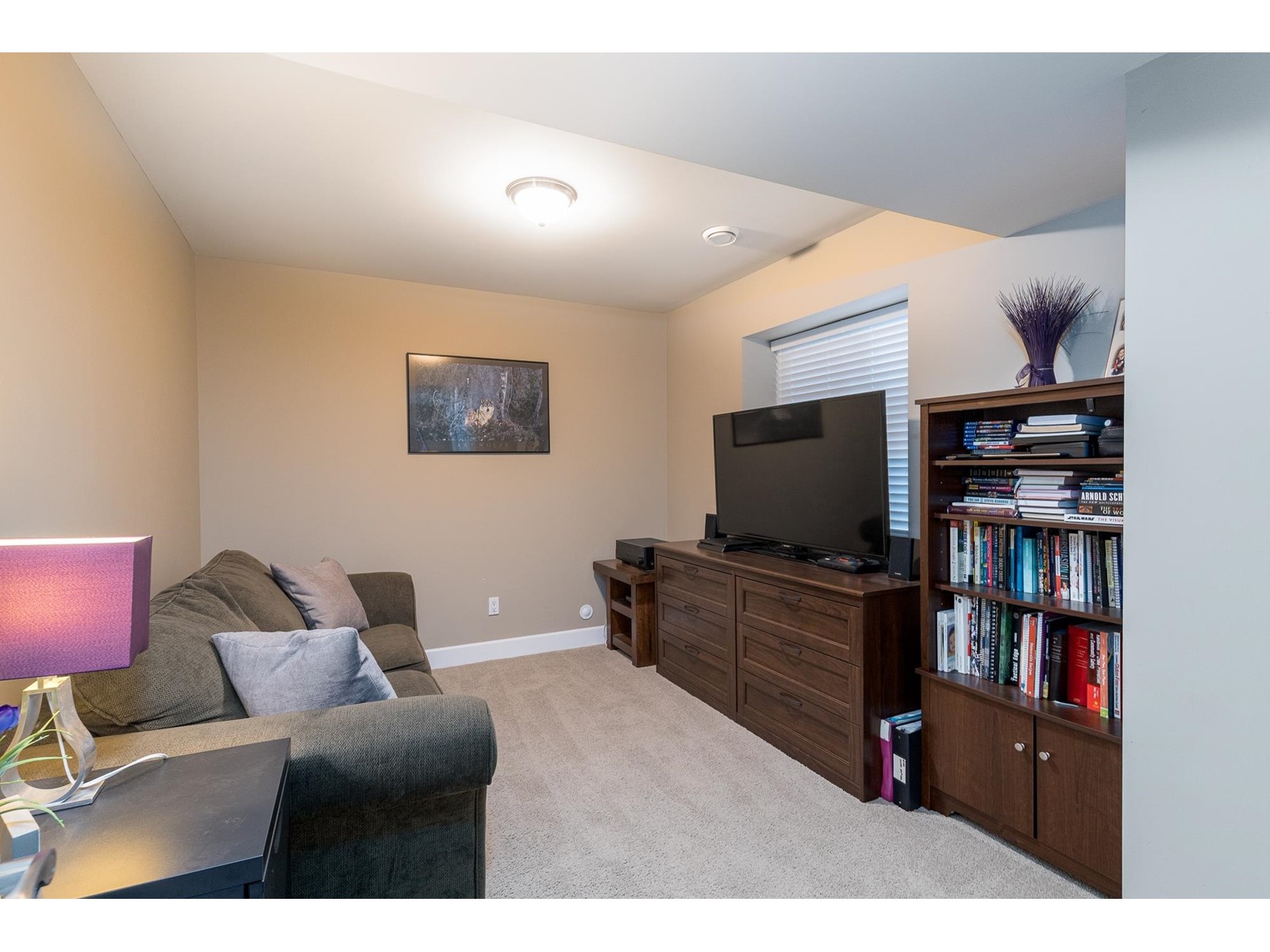7 21267 83a Avenue Langley, British Columbia V2Y 0E6
$1,399,900Maintenance,
$239.74 Monthly
Maintenance,
$239.74 MonthlyWelcome to Yorkson Crescent in Willoughby backing onto GREEN SPACE! This thoughtfully designed 5 bedroom 3.5 bath home is everything you have been looking for and more. The main floor offers an open concept floor plan with crown moulding, designer lighting, gorgeous maple cabinets, quartz counter tops, chef inspired kitchen with s/s appliances and powder room tucked well away from the kitchen. Upstairs you will find 4 spacious bedrooms, gorgeous ensuite, spacious second bathroom and laundry. The basement offers a HUGE rec room, 5th bedroom, 4th bath complete with shower. Enjoy your patio all summer that backs onto green space. NEW HOT WATER TANK & FURNACE 2024/ CENTRAL A/C ADDED 2021/ NEW STOVE 2023/ WASHER/DRYER 2023 OPEN HOUSE SAT/SUN JAN 25/26th from 1:00-3:00PM (id:52823)
Open House
This property has open houses!
1:00 pm
Ends at:3:00 pm
no
1:00 pm
Ends at:3:00 pm
no
Property Details
| MLS® Number | R2957934 |
| Property Type | Single Family |
| Community Features | Pets Allowed With Restrictions, Rentals Allowed |
| Parking Space Total | 4 |
| View Type | View |
Building
| Bathroom Total | 4 |
| Bedrooms Total | 5 |
| Age | 13 Years |
| Amenities | Air Conditioning, Laundry - In Suite |
| Appliances | Washer, Dryer, Refrigerator, Stove, Dishwasher |
| Architectural Style | 2 Level |
| Basement Development | Finished |
| Basement Type | Unknown (finished) |
| Construction Style Attachment | Detached |
| Cooling Type | Air Conditioned |
| Fireplace Present | Yes |
| Fireplace Total | 1 |
| Heating Type | Forced Air |
| Size Interior | 2,776 Ft2 |
| Type | House |
| Utility Water | Municipal Water |
Parking
| Garage |
Land
| Acreage | No |
| Sewer | Sanitary Sewer, Storm Sewer |
| Size Irregular | 3351 |
| Size Total | 3351 Sqft |
| Size Total Text | 3351 Sqft |
Utilities
| Electricity | Available |
| Natural Gas | Available |
| Water | Available |
https://www.realtor.ca/real-estate/27826020/7-21267-83a-avenue-langley










































