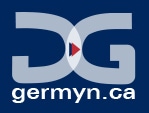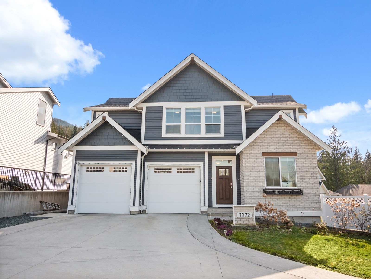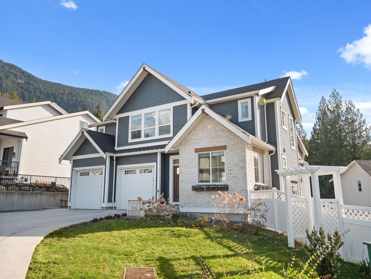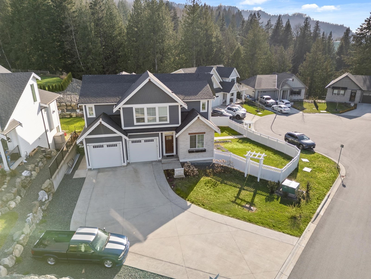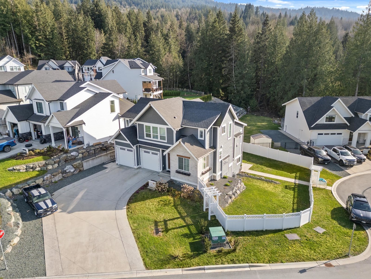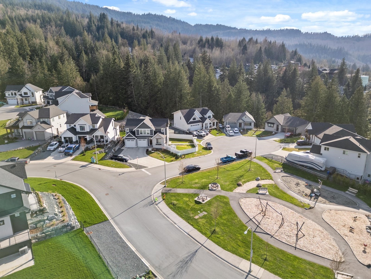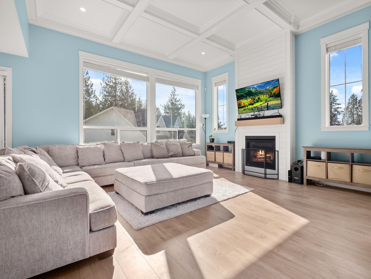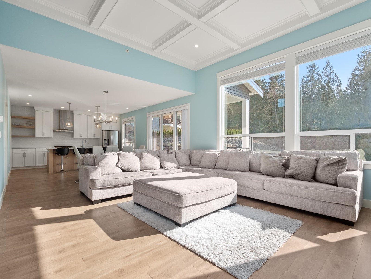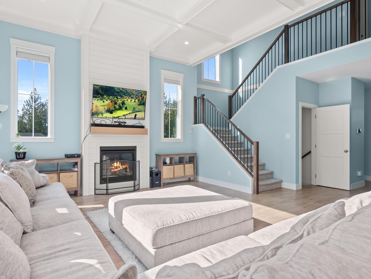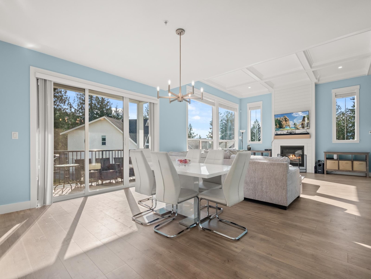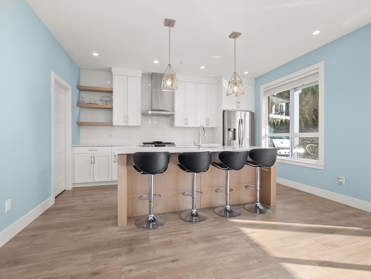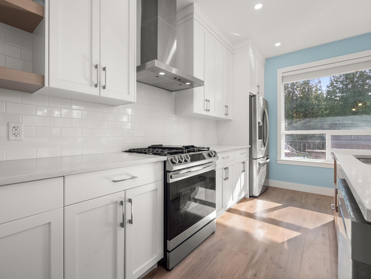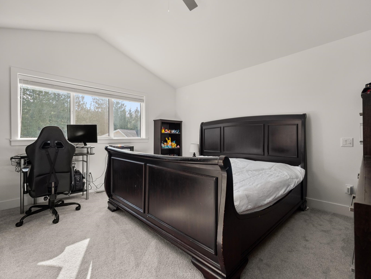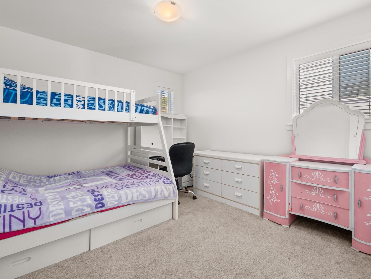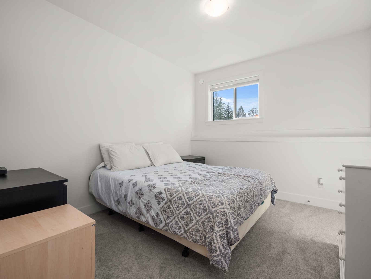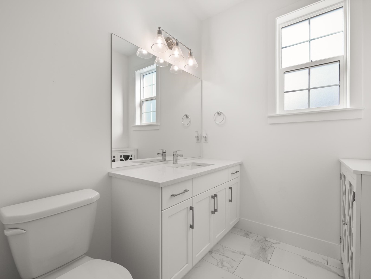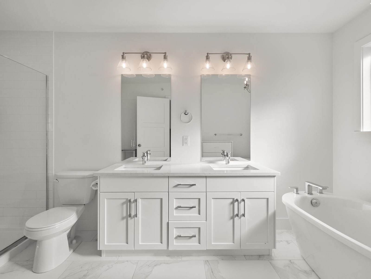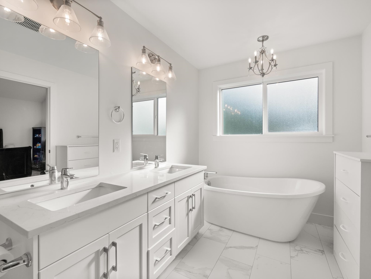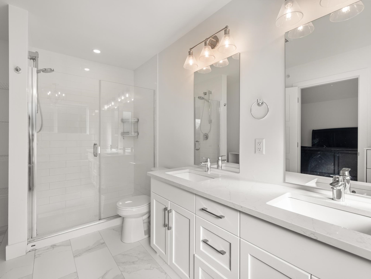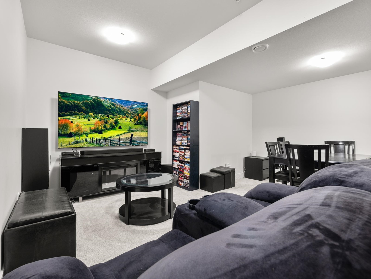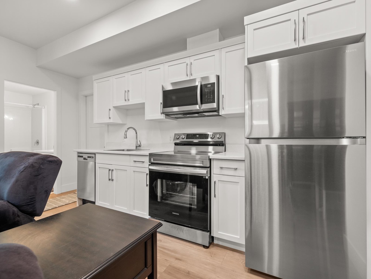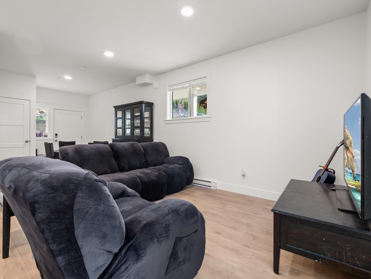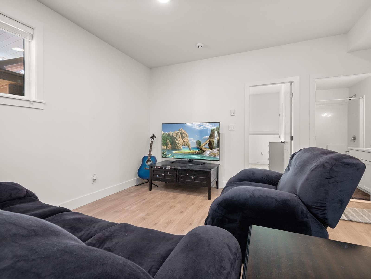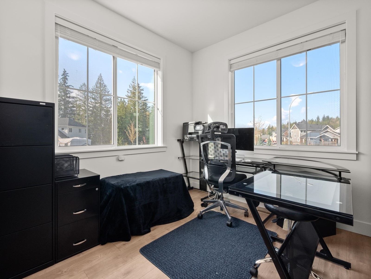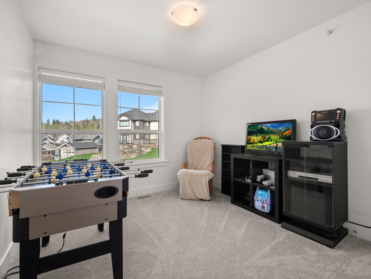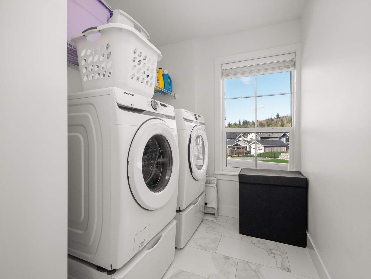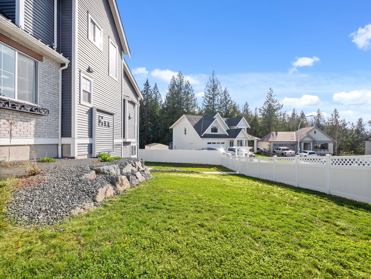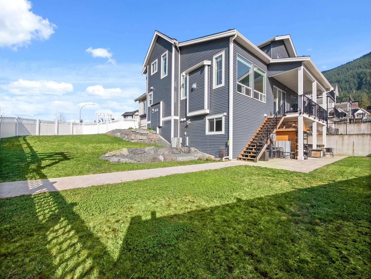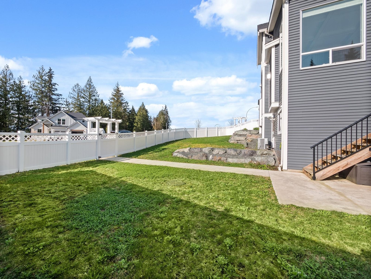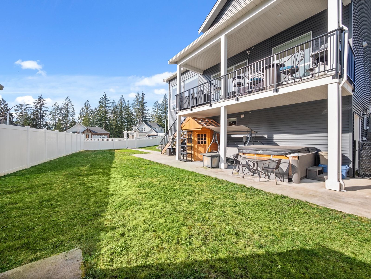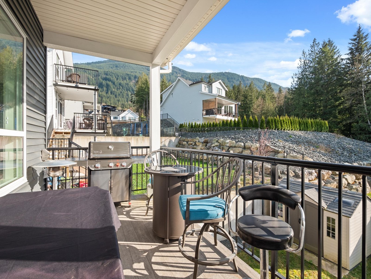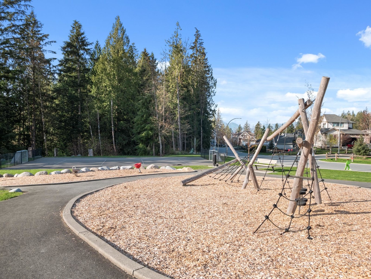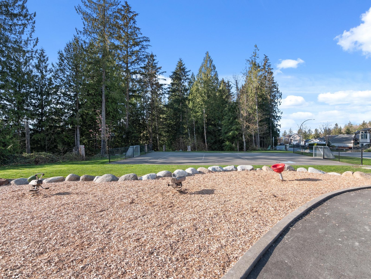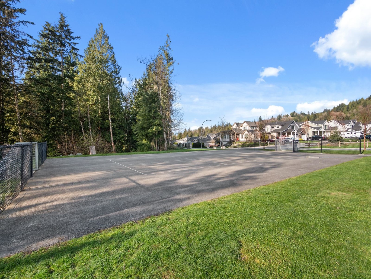7362 Amherst Place, Eastern Hillsides Chilliwack, British Columbia V4Z 1J5
$1,399,800
Welcome to Elk Creek Estates - 7362 Amherst Place nestled into the Eastern hillsides, an exceptional 6-bedroom home in the perfect family-friendly location, directly across from a park and playground! This home allows you to enjoy your very own beautiful mountain back drop everyday! NO GST and over $50,000 in upgrades, including a private hot tub and a fully fenced backyard with lots of space for the family or pets! This exceptional design features vaulted 18 ft ceilings, a large quartz island, a walk in pantry, & 4 spacious bedrooms upstairs with a 2-bedroom basement suite with a private entrance"”ideal for in-laws or rental income. There is also a shed out back...depending on how much you like the in-laws! A rare find in a sought-after neighborhood where comfort, style, and function meet! (id:52823)
Property Details
| MLS® Number | R2989492 |
| Property Type | Single Family |
| View Type | Mountain View |
Building
| Bathroom Total | 4 |
| Bedrooms Total | 6 |
| Appliances | Washer, Dryer, Refrigerator, Stove, Dishwasher |
| Basement Type | Full |
| Constructed Date | 2022 |
| Construction Style Attachment | Detached |
| Cooling Type | Central Air Conditioning |
| Fire Protection | Security System, Smoke Detectors |
| Fireplace Present | Yes |
| Fireplace Total | 1 |
| Heating Type | Forced Air |
| Stories Total | 3 |
| Size Interior | 3,611 Ft2 |
| Type | House |
Parking
| Garage | 2 |
Land
| Acreage | No |
| Size Frontage | 18 Ft |
| Size Irregular | 7976 |
| Size Total | 7976 Sqft |
| Size Total Text | 7976 Sqft |
Rooms
| Level | Type | Length | Width | Dimensions |
|---|---|---|---|---|
| Above | Primary Bedroom | 16 ft | 14 ft | 16 ft x 14 ft |
| Above | Other | 7 ft ,3 in | 6 ft ,4 in | 7 ft ,3 in x 6 ft ,4 in |
| Above | Bedroom 2 | 11 ft ,3 in | 11 ft | 11 ft ,3 in x 11 ft |
| Above | Bedroom 3 | 10 ft | 10 ft ,6 in | 10 ft x 10 ft ,6 in |
| Above | Bedroom 4 | 10 ft ,5 in | 11 ft ,2 in | 10 ft ,5 in x 11 ft ,2 in |
| Above | Laundry Room | 11 ft ,4 in | 6 ft ,7 in | 11 ft ,4 in x 6 ft ,7 in |
| Basement | Kitchen | 14 ft ,5 in | 15 ft | 14 ft ,5 in x 15 ft |
| Basement | Living Room | 11 ft ,7 in | 15 ft | 11 ft ,7 in x 15 ft |
| Basement | Bedroom 5 | 12 ft ,2 in | 10 ft ,5 in | 12 ft ,2 in x 10 ft ,5 in |
| Basement | Bedroom 6 | 11 ft ,3 in | 9 ft | 11 ft ,3 in x 9 ft |
| Main Level | Living Room | 16 ft ,1 in | 15 ft ,9 in | 16 ft ,1 in x 15 ft ,9 in |
| Main Level | Dining Room | 13 ft ,5 in | 15 ft | 13 ft ,5 in x 15 ft |
| Main Level | Office | 15 ft ,3 in | 10 ft ,1 in | 15 ft ,3 in x 10 ft ,1 in |
| Main Level | Kitchen | 9 ft | 15 ft | 9 ft x 15 ft |
| Main Level | Pantry | 9 ft | 4 ft ,3 in | 9 ft x 4 ft ,3 in |
| Main Level | Mud Room | 10 ft ,3 in | 4 ft ,3 in | 10 ft ,3 in x 4 ft ,3 in |
https://www.realtor.ca/real-estate/28157624/7362-amherst-place-eastern-hillsides-chilliwack
