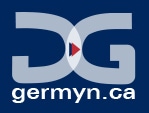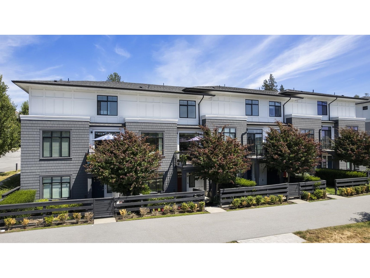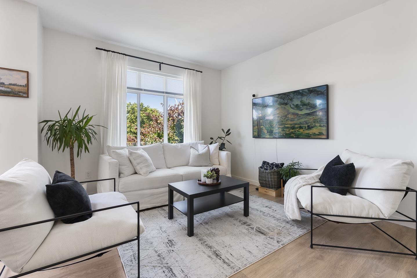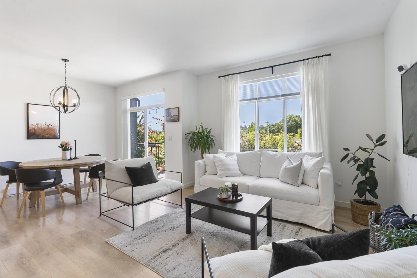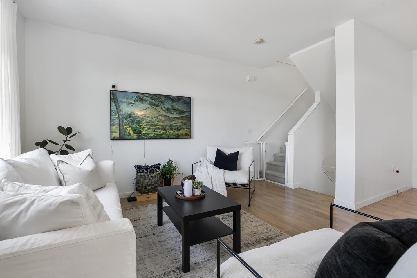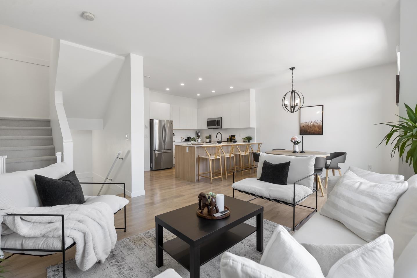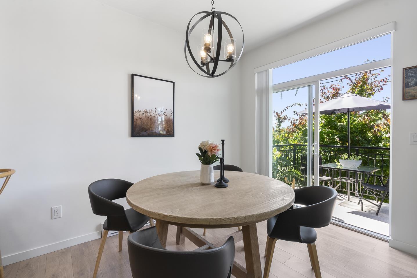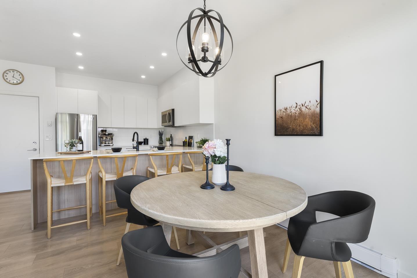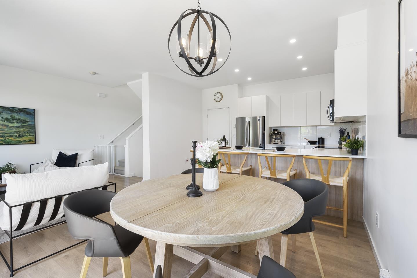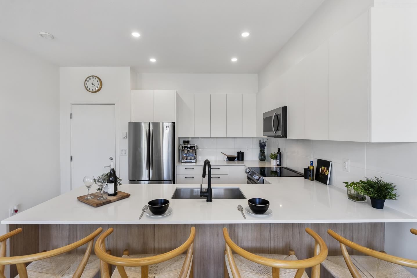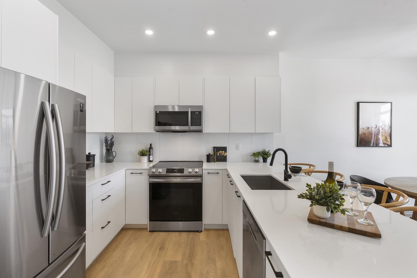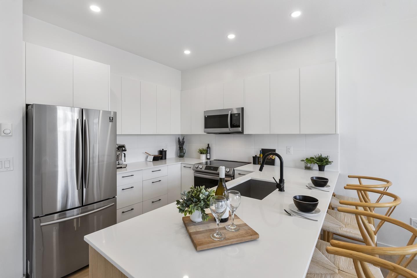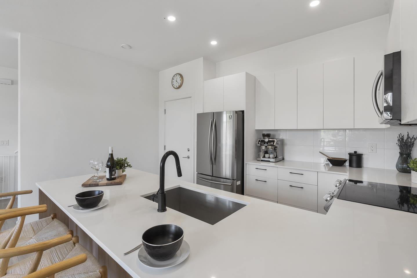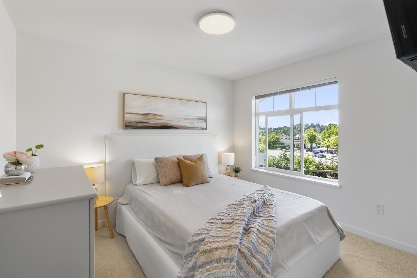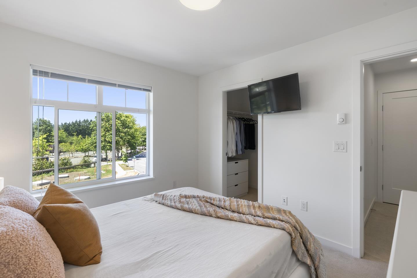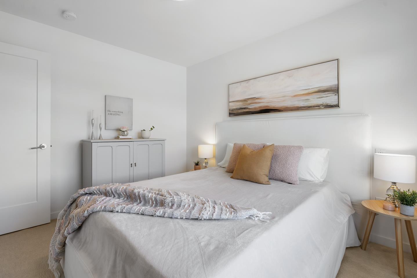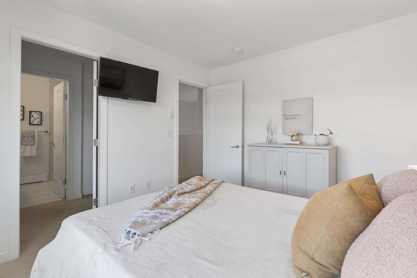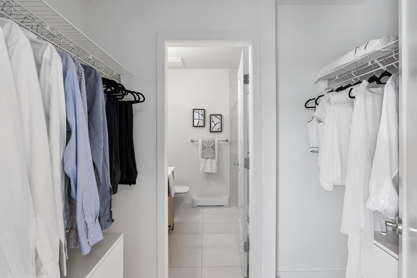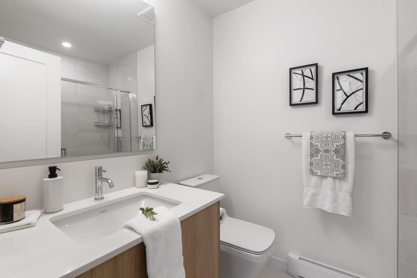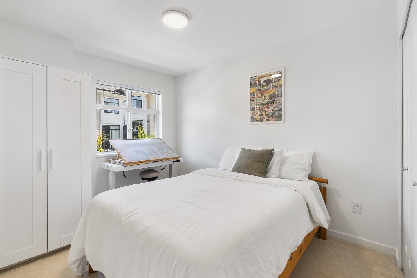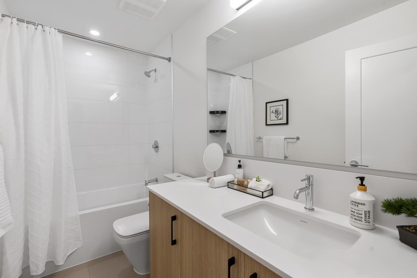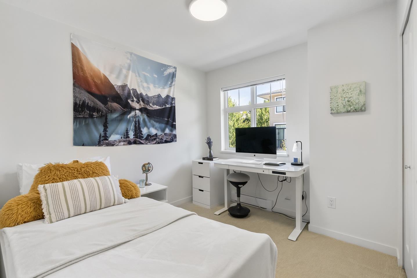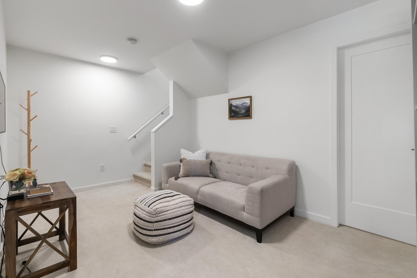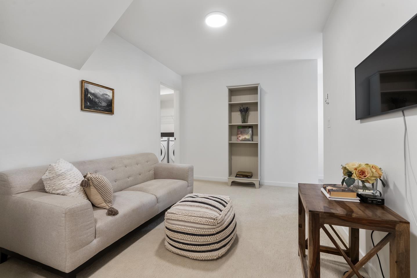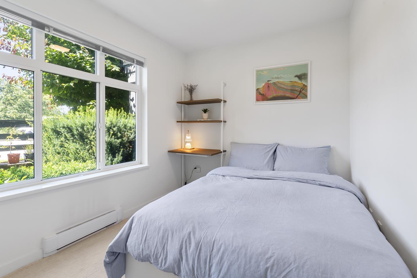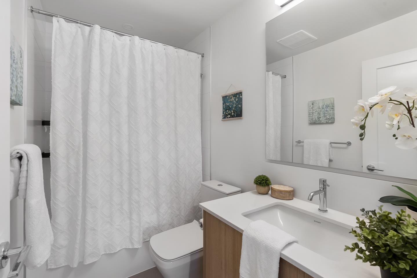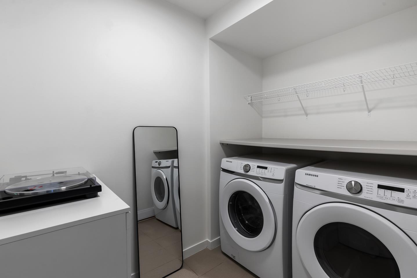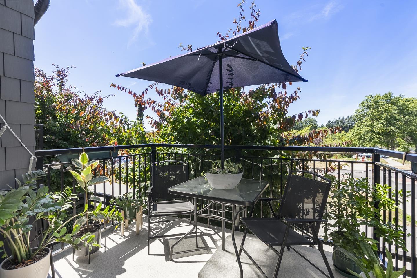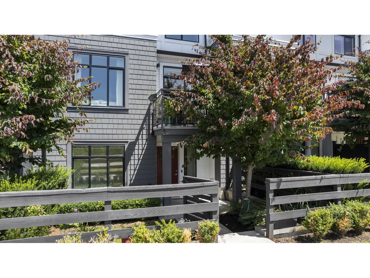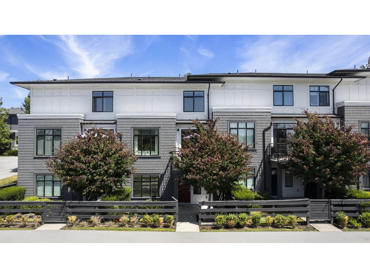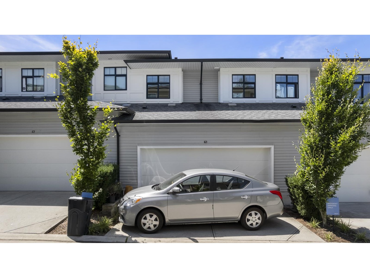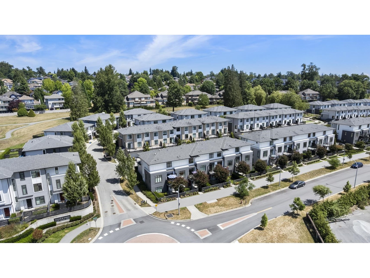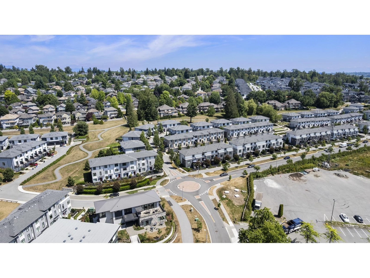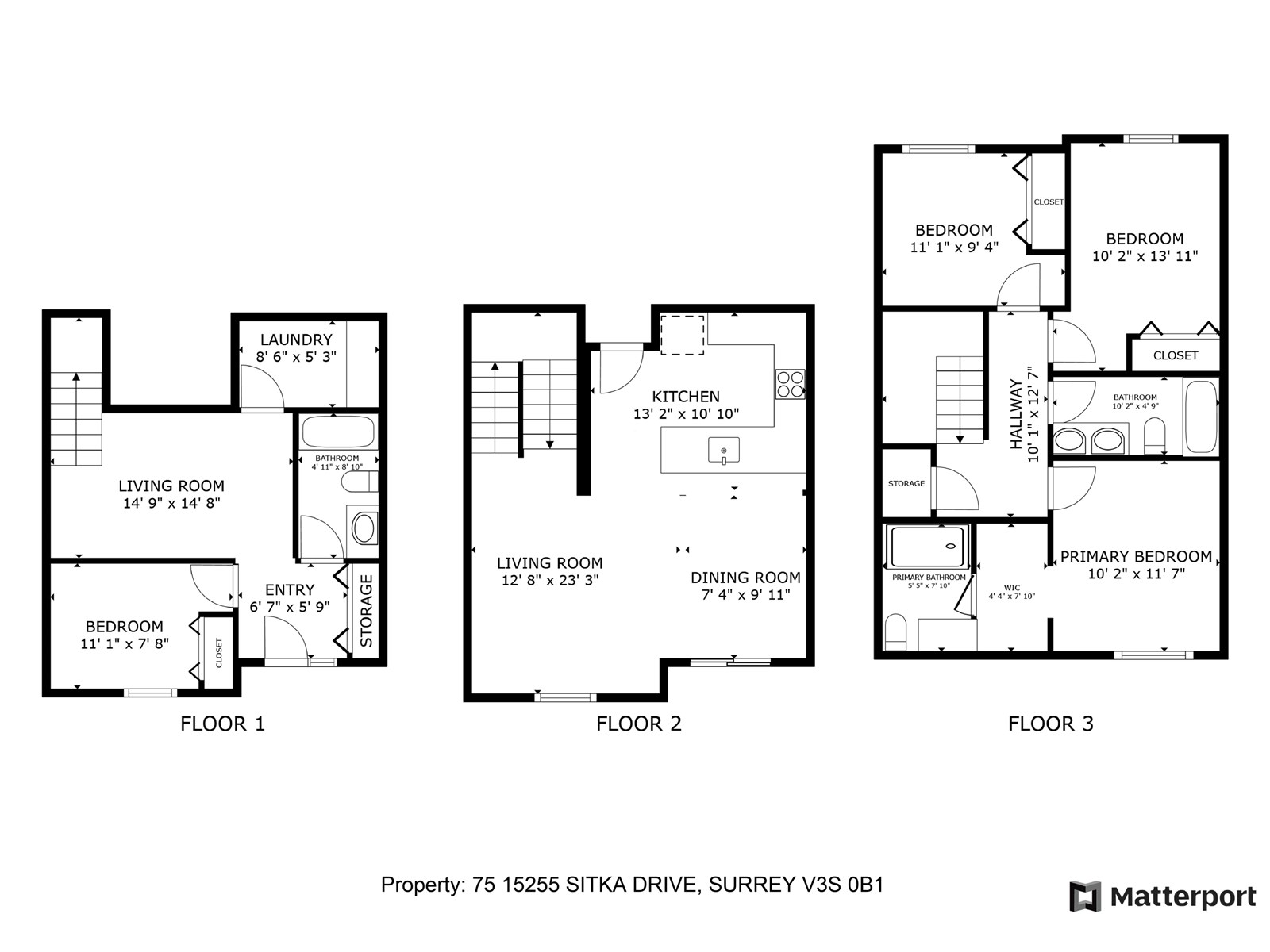75 15255 Sitka Drive Surrey, British Columbia V3S 0B1
$900,000Maintenance,
$478.06 Monthly
Maintenance,
$478.06 MonthlyWelcome to Wood & Water, a stylish 4-year-old townhouse community offering functional living space across all three levels. This 4-bed, 3-full bath home features a bright open-concept main floor with a modern kitchen, sleek appliances, and generous sized counter space-perfect for entertaining. Enjoy the warmth of hardwood floors, oversized windows, and a neutral palette throughout. The spacious main level offers an open layout concept, while a private double side by side garage and dedicated laundry room add everyday convenience. Located in the sought-after Fleetwood community, you're steps from top schools, scenic parks, shops, dining, transit, and the future SkyTrain extension. (id:52823)
Property Details
| MLS® Number | R3026611 |
| Property Type | Single Family |
| Neigbourhood | Fleetwood |
| Community Features | Pets Allowed With Restrictions, Rentals Allowed |
| Parking Space Total | 2 |
| View Type | View |
Building
| Bathroom Total | 3 |
| Bedrooms Total | 4 |
| Age | 4 Years |
| Amenities | Clubhouse, Exercise Centre, Guest Suite, Laundry - In Suite |
| Appliances | Washer, Dryer, Refrigerator, Stove, Dishwasher, Garage Door Opener, Microwave |
| Architectural Style | 2 Level, 3 Level |
| Basement Development | Unknown |
| Basement Features | Unknown |
| Basement Type | None (unknown) |
| Construction Style Attachment | Attached |
| Fire Protection | Smoke Detectors |
| Fixture | Drapes/window Coverings |
| Heating Fuel | Electric |
| Heating Type | Baseboard Heaters |
| Size Interior | 1,593 Ft2 |
| Type | Row / Townhouse |
| Utility Water | Municipal Water |
Parking
| Garage | |
| Visitor Parking |
Land
| Acreage | No |
| Sewer | Sanitary Sewer, Storm Sewer |
Utilities
| Electricity | Available |
https://www.realtor.ca/real-estate/28604059/75-15255-sitka-drive-surrey
