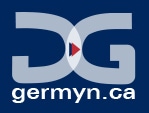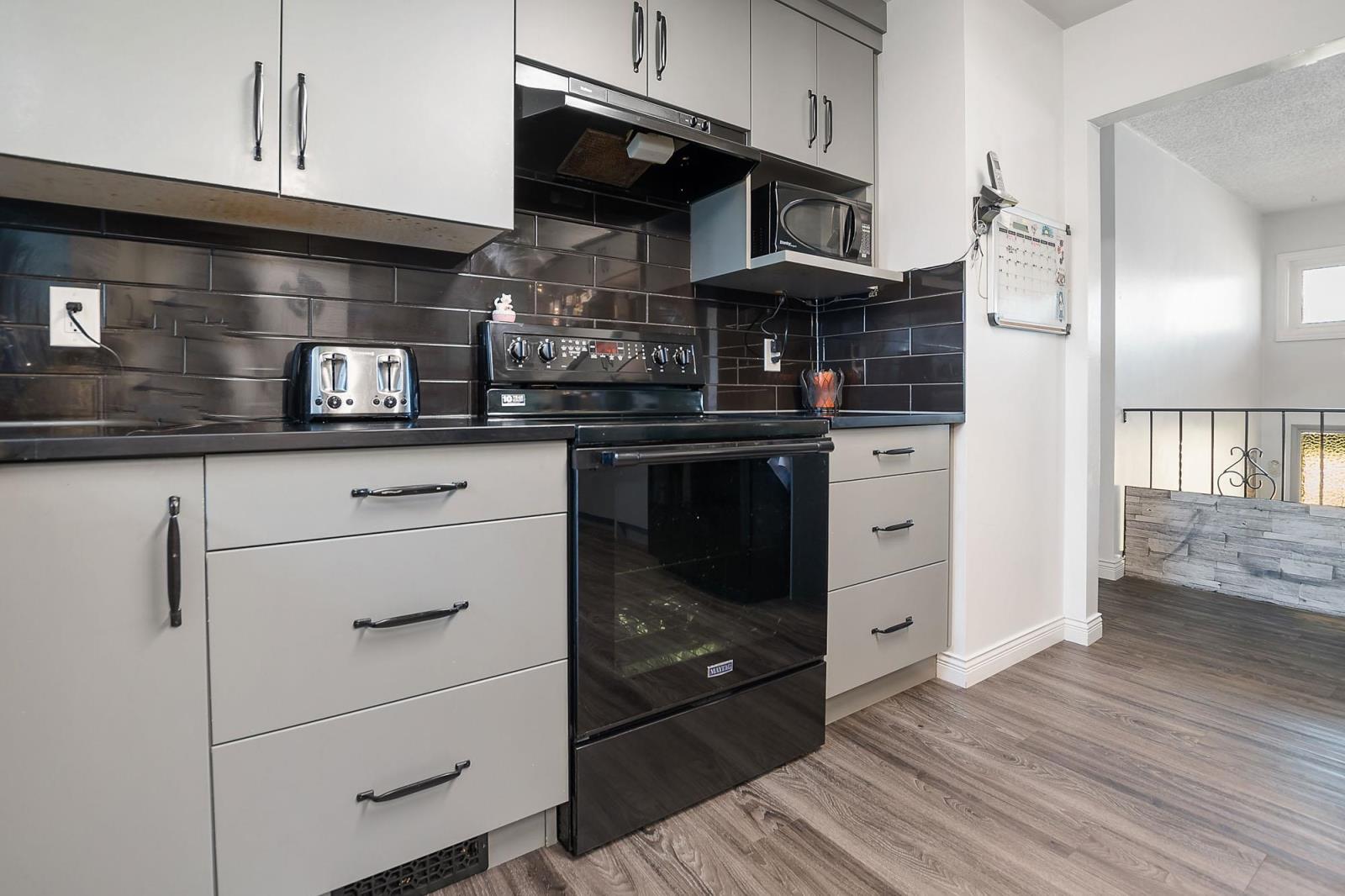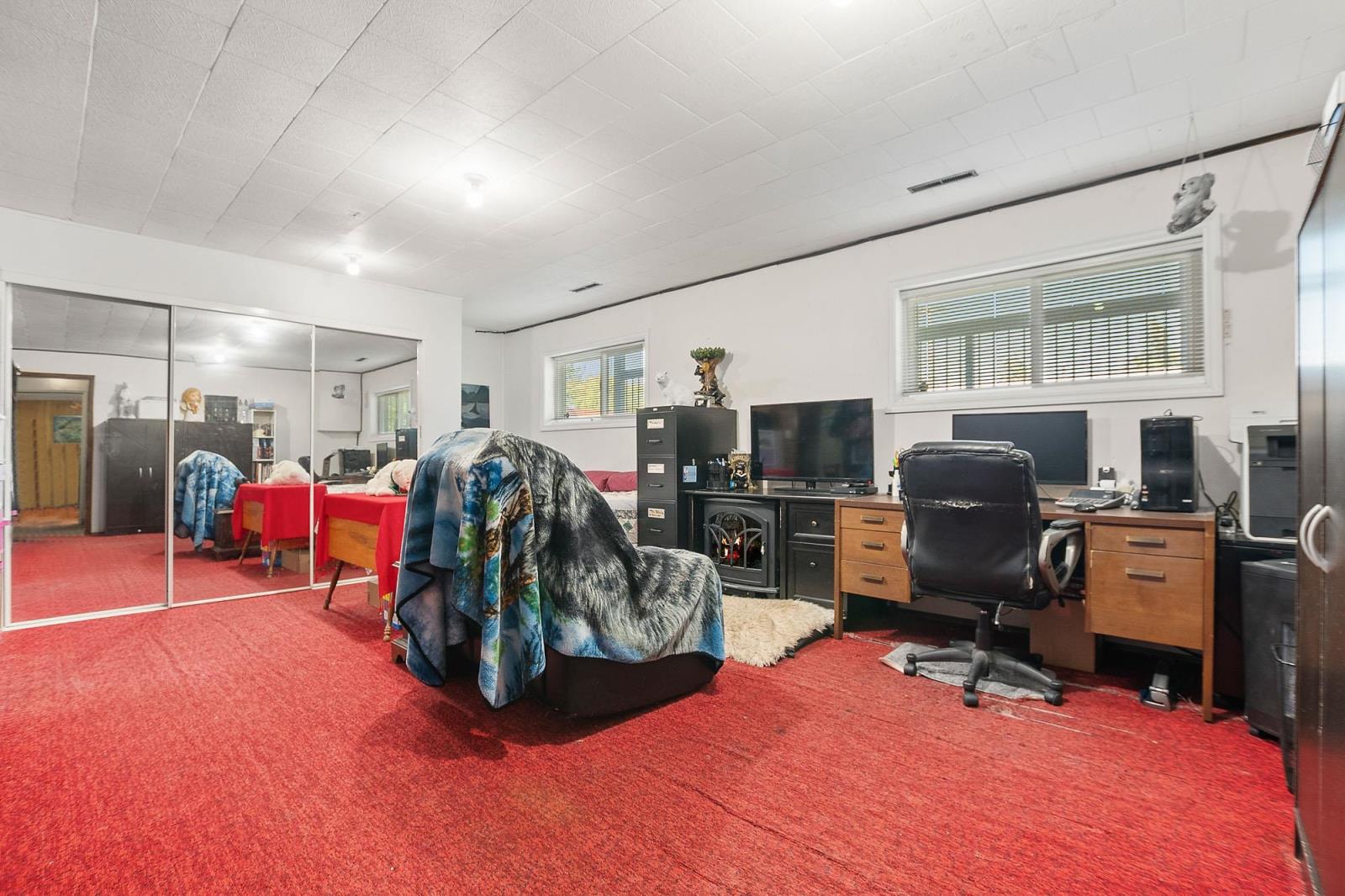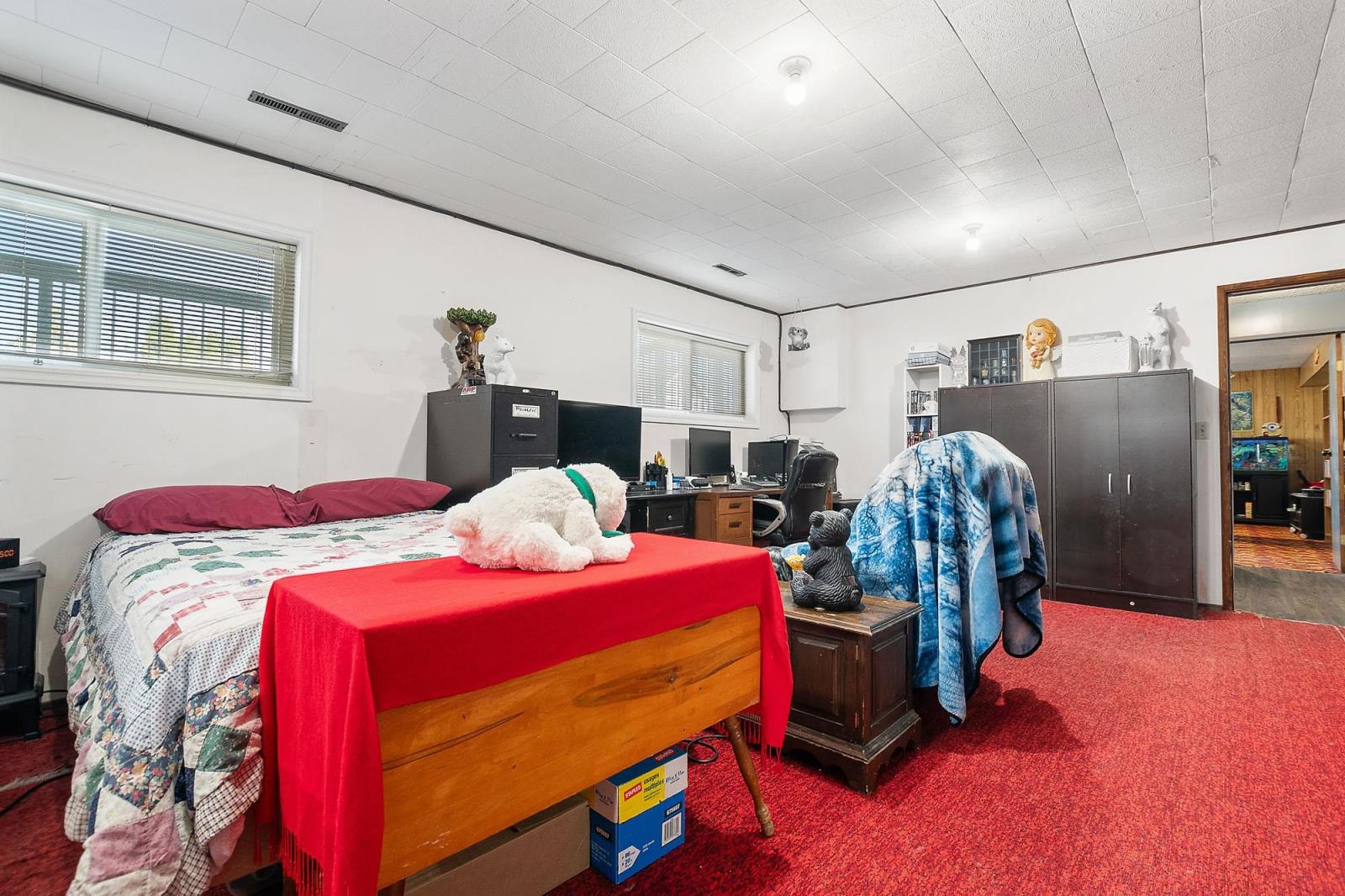8789 Butchart Street, Chilliwack Proper South Chilliwack, British Columbia V2P 5S2
$1,228,999
Split entry family home on 90 X 90 corner lot. Large well maintained home with professional renovations; including a new kitchen with granite countertops and soft closing doors. All appliances, hot water tank, furnace and central air are high efficiency, plus new Milgard windows throughout. New bathroom and vinyl plank flooring on main floor and stairs. New triple wide concrete driveway (2021) leads to extra large, updated double attached garage, with 220 power and new garage door. Large deck overlooks fully fenced backyard which has separated areas including; a compound that is suited for an RV plus several cars, a separate dog run and room for kids to play. Downstairs can be utilized into a suite. Close to schools, shopping and minutes to Hwy 1 access This property is a must see! (id:52823)
Property Details
| MLS® Number | R2905454 |
| Property Type | Single Family |
| View Type | Mountain View |
Building
| Bathroom Total | 2 |
| Bedrooms Total | 6 |
| Appliances | Washer, Dryer, Refrigerator, Stove, Dishwasher |
| Architectural Style | Split Level Entry |
| Basement Type | Full |
| Constructed Date | 1972 |
| Construction Style Attachment | Detached |
| Cooling Type | Central Air Conditioning |
| Heating Fuel | Natural Gas |
| Heating Type | Forced Air |
| Stories Total | 2 |
| Size Interior | 2,605 Ft2 |
| Type | House |
Parking
| Garage | 2 |
| R V |
Land
| Acreage | No |
| Size Depth | 92 Ft ,1 In |
| Size Frontage | 90 Ft ,4 In |
| Size Irregular | 8100 |
| Size Total | 8100 Sqft |
| Size Total Text | 8100 Sqft |
Rooms
| Level | Type | Length | Width | Dimensions |
|---|---|---|---|---|
| Lower Level | Bedroom 4 | 17 ft ,5 in | 14 ft ,8 in | 17 ft ,5 in x 14 ft ,8 in |
| Lower Level | Bedroom 5 | 13 ft ,9 in | 9 ft ,9 in | 13 ft ,9 in x 9 ft ,9 in |
| Lower Level | Flex Space | 11 ft ,1 in | 10 ft ,7 in | 11 ft ,1 in x 10 ft ,7 in |
| Lower Level | Laundry Room | 12 ft ,1 in | 10 ft ,1 in | 12 ft ,1 in x 10 ft ,1 in |
| Lower Level | Bedroom 6 | 21 ft ,3 in | 13 ft ,7 in | 21 ft ,3 in x 13 ft ,7 in |
| Lower Level | Other | 20 ft ,1 in | 25 ft ,3 in | 20 ft ,1 in x 25 ft ,3 in |
| Main Level | Living Room | 16 ft | 14 ft ,9 in | 16 ft x 14 ft ,9 in |
| Main Level | Dining Room | 10 ft ,6 in | 12 ft ,1 in | 10 ft ,6 in x 12 ft ,1 in |
| Main Level | Kitchen | 15 ft | 12 ft ,1 in | 15 ft x 12 ft ,1 in |
| Main Level | Primary Bedroom | 13 ft ,3 in | 12 ft ,1 in | 13 ft ,3 in x 12 ft ,1 in |
| Main Level | Bedroom 2 | 10 ft ,5 in | 12 ft | 10 ft ,5 in x 12 ft |
| Main Level | Bedroom 3 | 8 ft ,7 in | 10 ft ,1 in | 8 ft ,7 in x 10 ft ,1 in |
| Main Level | Enclosed Porch | 19 ft ,6 in | 9 ft ,5 in | 19 ft ,6 in x 9 ft ,5 in |
https://www.realtor.ca/real-estate/27181575/8789-butchart-street-chilliwack-proper-south-chilliwack









































