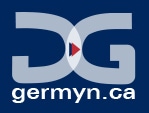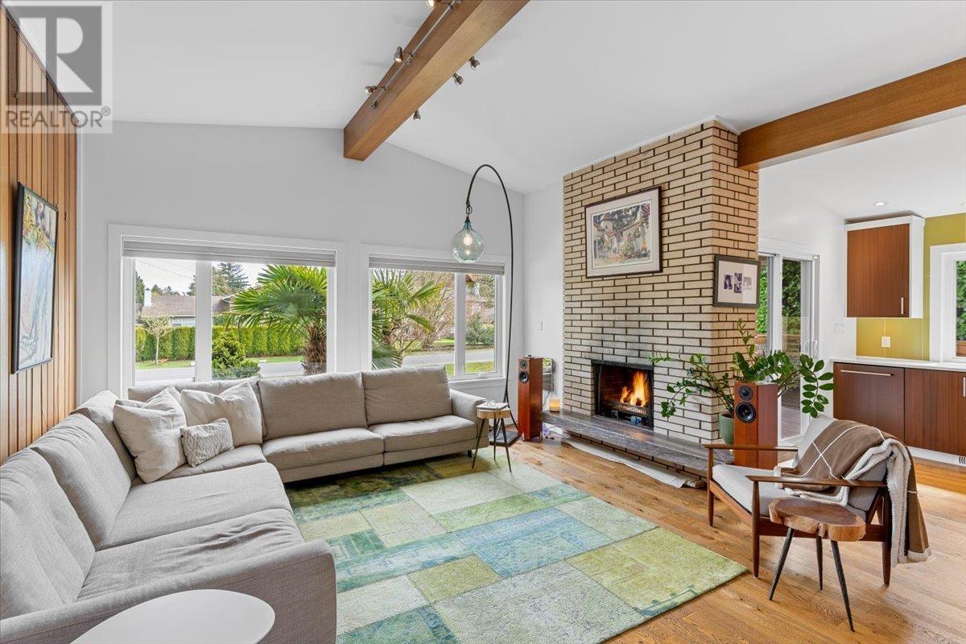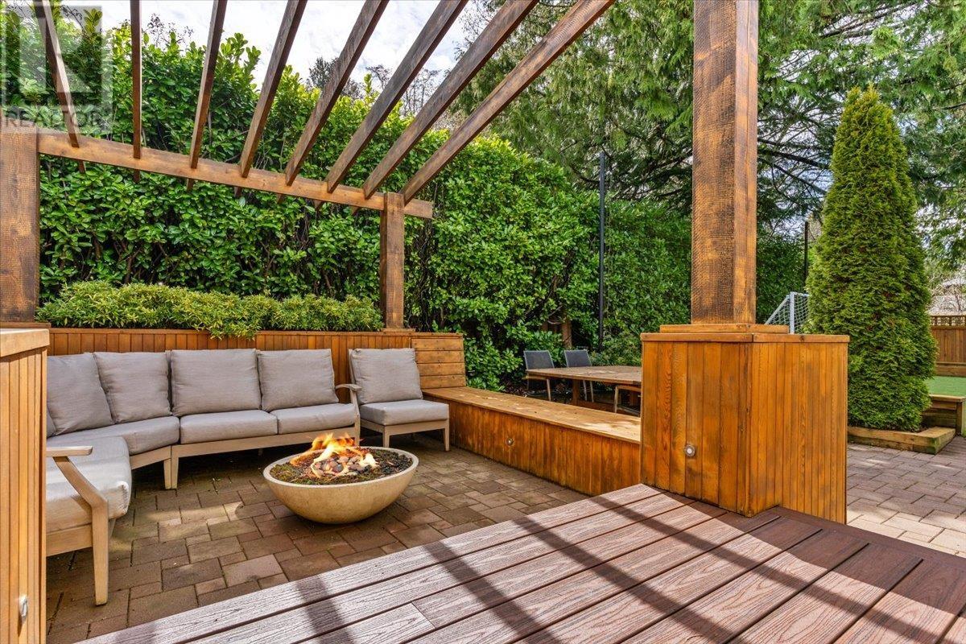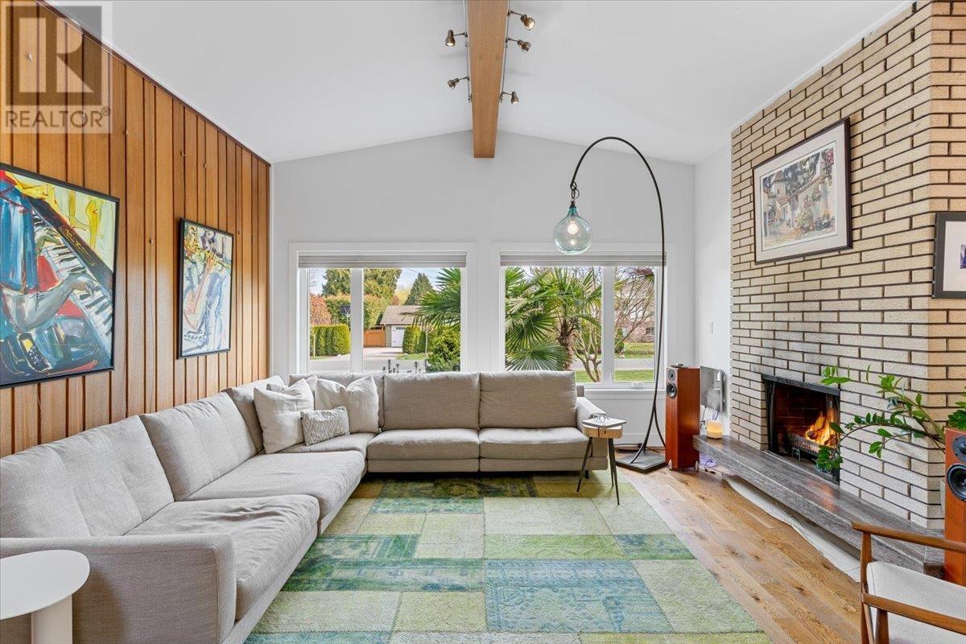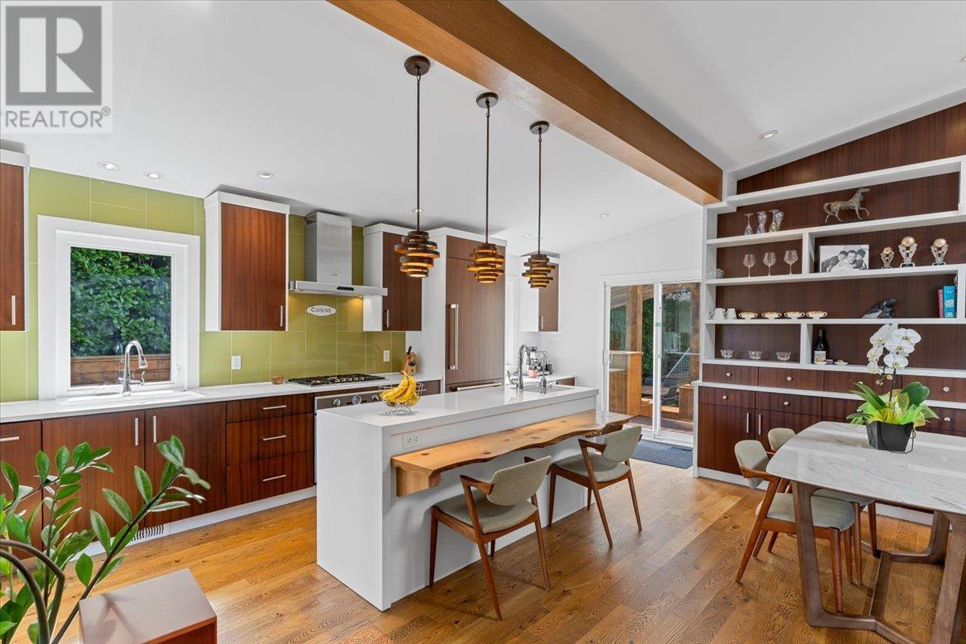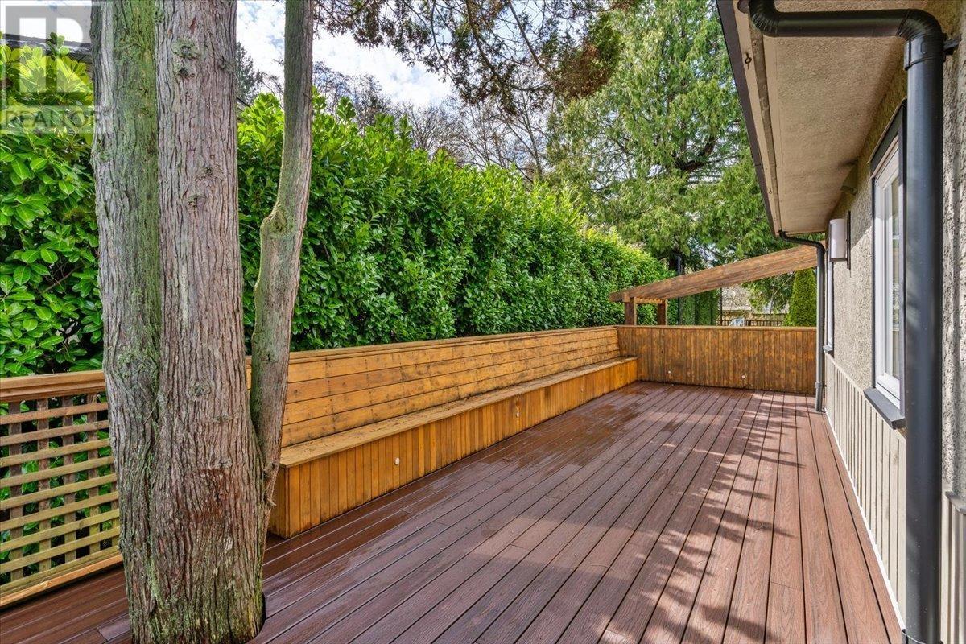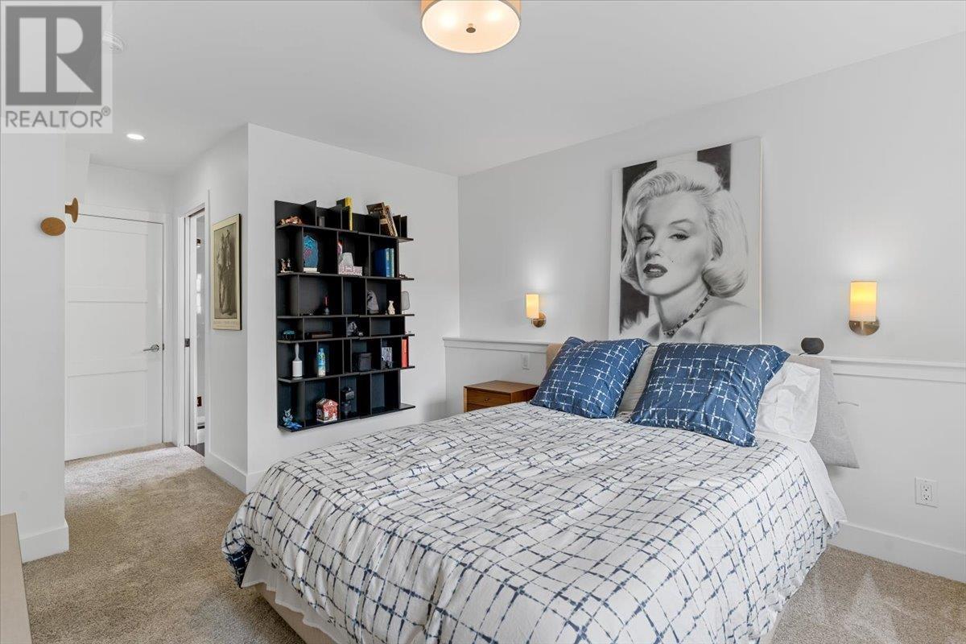879 52a Street Delta, British Columbia V4M 3A1
$1,649,900
This impeccably designed 4-bed, 2-bath sq. ft. 2072 sq.ft. home has undergone over $500,000 renovations, blending luxury with functionality. Designed by Sarah Gallop, every detail in this home has been thoughtfully curated for active living. An entertainer's dream with open-concept living with an expansive 800+ sq. ft. deck complete with a stone fire pit and a soccer pitch for your family to enjoy the outdoors in style. The chef's kitchen has Thermador stainless steel appliances, Caesarstone quarts countertops and high quality oak hardwood floors that run seamlessly throughout the home! Each spacious bedroom features maple wood storage and wardrobe custom made by Hi-Design optimizing space and organization. 30-year warranty roof, newer windows and a 250 sq. ft. workshop with 220+/-wiring. (id:52823)
Property Details
| MLS® Number | R2983677 |
| Property Type | Single Family |
| Amenities Near By | Golf Course, Recreation, Shopping |
| Features | Central Location |
| Parking Space Total | 4 |
Building
| Bathroom Total | 2 |
| Bedrooms Total | 4 |
| Amenities | Laundry - In Suite |
| Appliances | All |
| Architectural Style | 3 Level |
| Constructed Date | 1965 |
| Construction Style Attachment | Detached |
| Fireplace Present | Yes |
| Fireplace Total | 2 |
| Fixture | Drapes/window Coverings |
| Heating Type | Forced Air |
| Size Interior | 2,072 Ft2 |
| Type | House |
Land
| Acreage | No |
| Land Amenities | Golf Course, Recreation, Shopping |
| Landscape Features | Garden Area |
| Size Frontage | 74 Ft |
| Size Irregular | 9720 |
| Size Total | 9720 Sqft |
| Size Total Text | 9720 Sqft |
https://www.realtor.ca/real-estate/28097124/879-52a-street-delta
