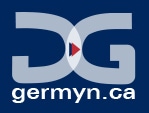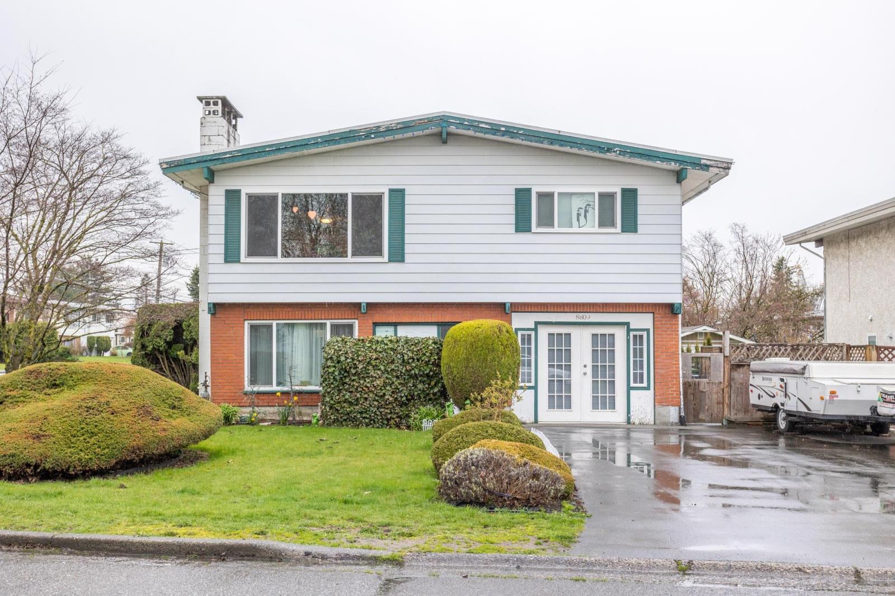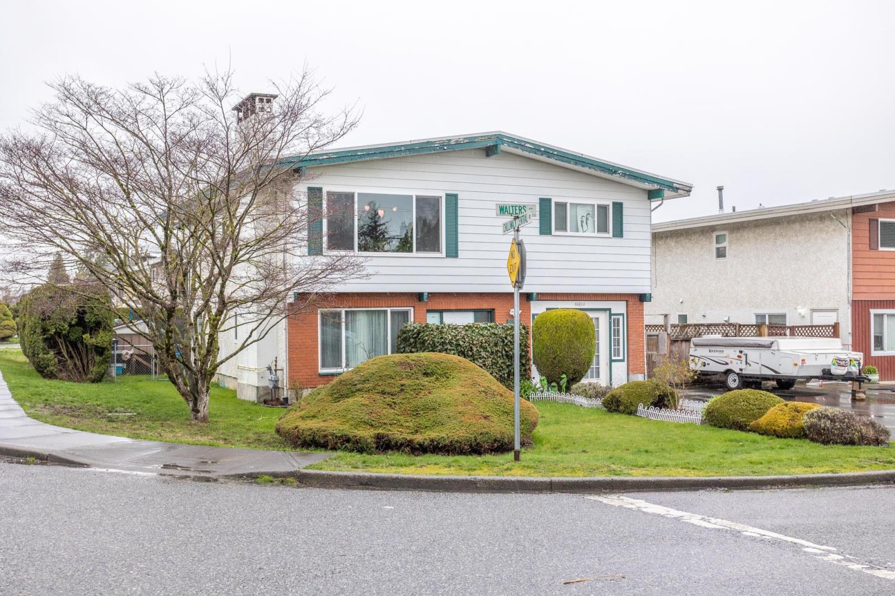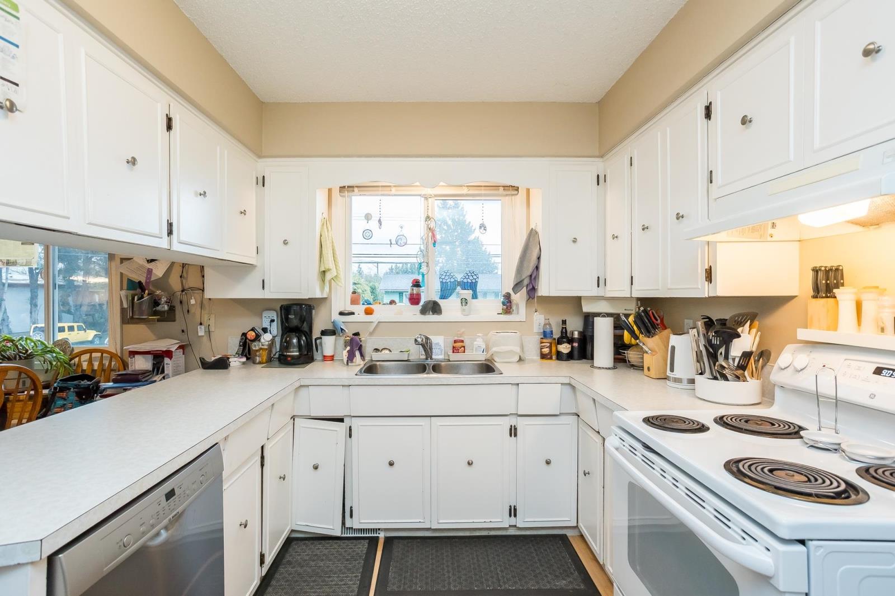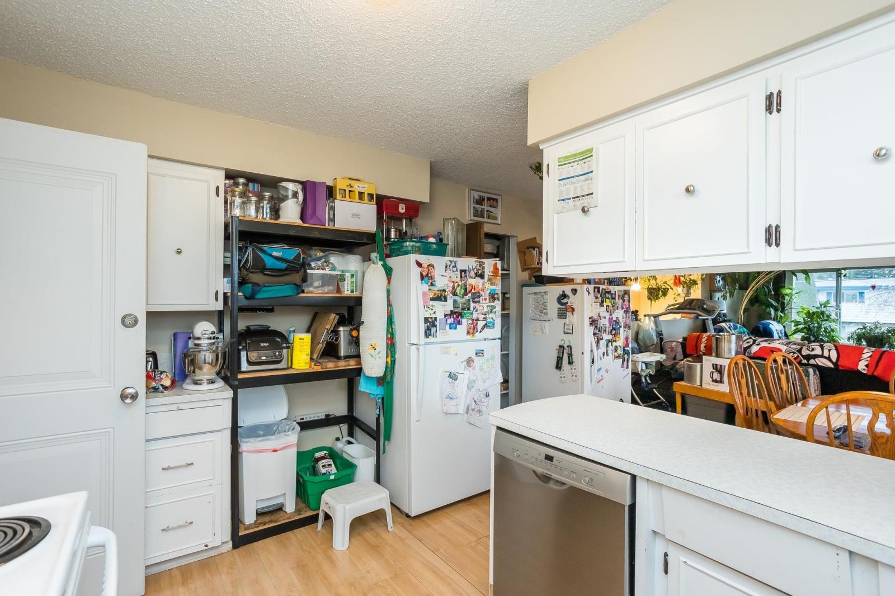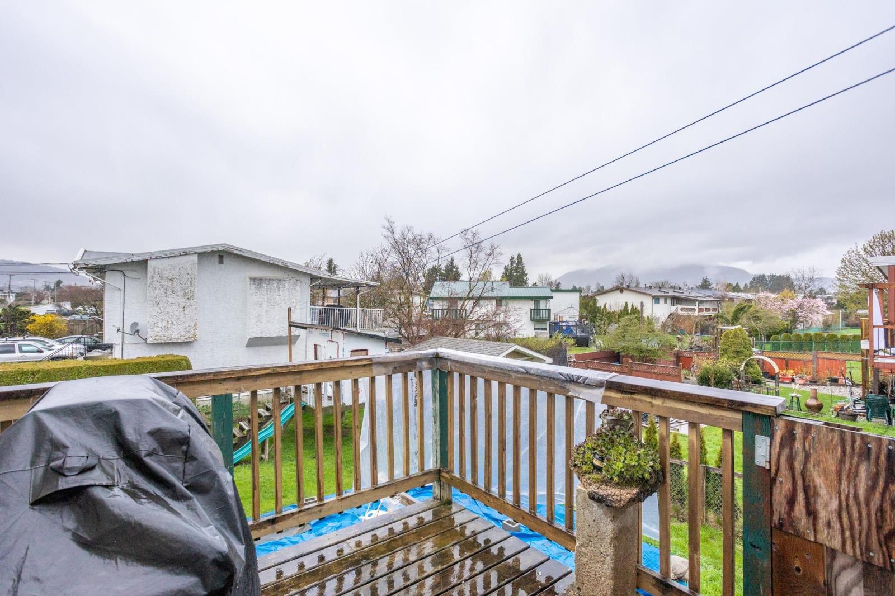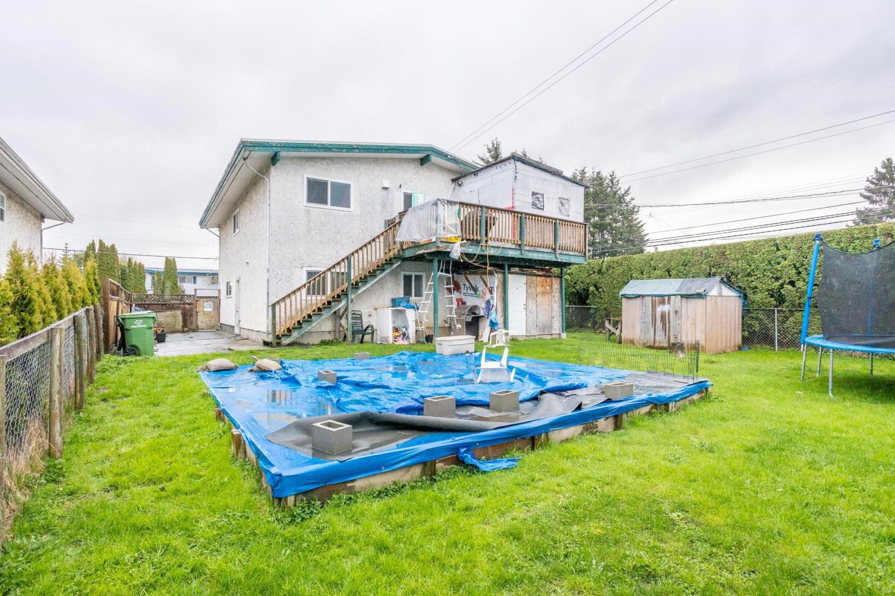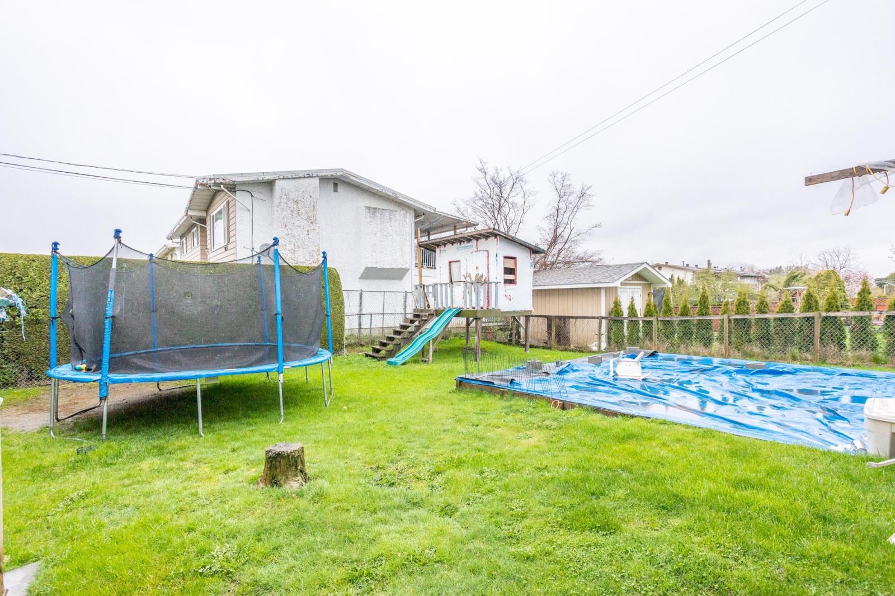8809 Walters Street, Chilliwack Proper South Chilliwack, British Columbia V2P 6R3
$849,900
This spacious 5-bedroom den home features two full bathrooms and a convenient basement entry. Located on a generous corner lot, it offers ample outdoor space ideal for gatherings and play. Inside, cozy gas fireplaces on both levels create a warm atmosphere, while stylish laminate flooring ensures modern, easy maintenance. With two well-equipped kitchens, the home is perfect for multi-generational living or entertaining guests. Its central location provides quick access to shopping, restaurants, and recreational activities. Additional highlights includes forced air furnace and a newly installed fence for added privacy. This residence blends functionality and modern aesthetics, making it an excellent choice for your next home. (id:52823)
Property Details
| MLS® Number | R2938854 |
| Property Type | Single Family |
| View Type | Mountain View |
Building
| Bathroom Total | 2 |
| Bedrooms Total | 5 |
| Appliances | Refrigerator, Stove |
| Architectural Style | Basement Entry |
| Basement Type | None |
| Constructed Date | 1978 |
| Construction Style Attachment | Detached |
| Fireplace Present | Yes |
| Fireplace Total | 2 |
| Heating Fuel | Natural Gas |
| Heating Type | Forced Air |
| Stories Total | 2 |
| Size Interior | 2,400 Ft2 |
| Type | House |
Parking
| Open |
Land
| Acreage | No |
| Size Depth | 122 Ft |
| Size Frontage | 61 Ft |
| Size Irregular | 7442 |
| Size Total | 7442 Sqft |
| Size Total Text | 7442 Sqft |
Rooms
| Level | Type | Length | Width | Dimensions |
|---|---|---|---|---|
| Lower Level | Bedroom 4 | 11 ft ,7 in | 10 ft ,1 in | 11 ft ,7 in x 10 ft ,1 in |
| Lower Level | Den | 9 ft ,9 in | 14 ft ,1 in | 9 ft ,9 in x 14 ft ,1 in |
| Lower Level | Kitchen | 13 ft ,5 in | 6 ft ,1 in | 13 ft ,5 in x 6 ft ,1 in |
| Lower Level | Living Room | 13 ft ,5 in | 17 ft ,1 in | 13 ft ,5 in x 17 ft ,1 in |
| Lower Level | Bedroom 5 | 11 ft ,1 in | 14 ft ,2 in | 11 ft ,1 in x 14 ft ,2 in |
| Lower Level | Foyer | 13 ft ,4 in | 5 ft ,8 in | 13 ft ,4 in x 5 ft ,8 in |
| Lower Level | Foyer | 6 ft ,9 in | 5 ft ,6 in | 6 ft ,9 in x 5 ft ,6 in |
| Main Level | Kitchen | 12 ft ,1 in | 9 ft ,7 in | 12 ft ,1 in x 9 ft ,7 in |
| Main Level | Bedroom 2 | 9 ft ,7 in | 11 ft ,6 in | 9 ft ,7 in x 11 ft ,6 in |
| Main Level | Dining Room | 12 ft ,1 in | 11 ft ,6 in | 12 ft ,1 in x 11 ft ,6 in |
| Main Level | Bedroom 3 | 9 ft ,7 in | 10 ft ,9 in | 9 ft ,7 in x 10 ft ,9 in |
| Main Level | Living Room | 13 ft ,5 in | 16 ft ,1 in | 13 ft ,5 in x 16 ft ,1 in |
| Main Level | Primary Bedroom | 13 ft ,3 in | 11 ft ,1 in | 13 ft ,3 in x 11 ft ,1 in |
| Main Level | Other | 6 ft ,5 in | 3 ft ,4 in | 6 ft ,5 in x 3 ft ,4 in |
| Main Level | Solarium | 10 ft ,4 in | 9 ft ,6 in | 10 ft ,4 in x 9 ft ,6 in |
https://www.realtor.ca/real-estate/27582245/8809-walters-street-chilliwack-proper-south-chilliwack
