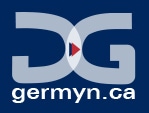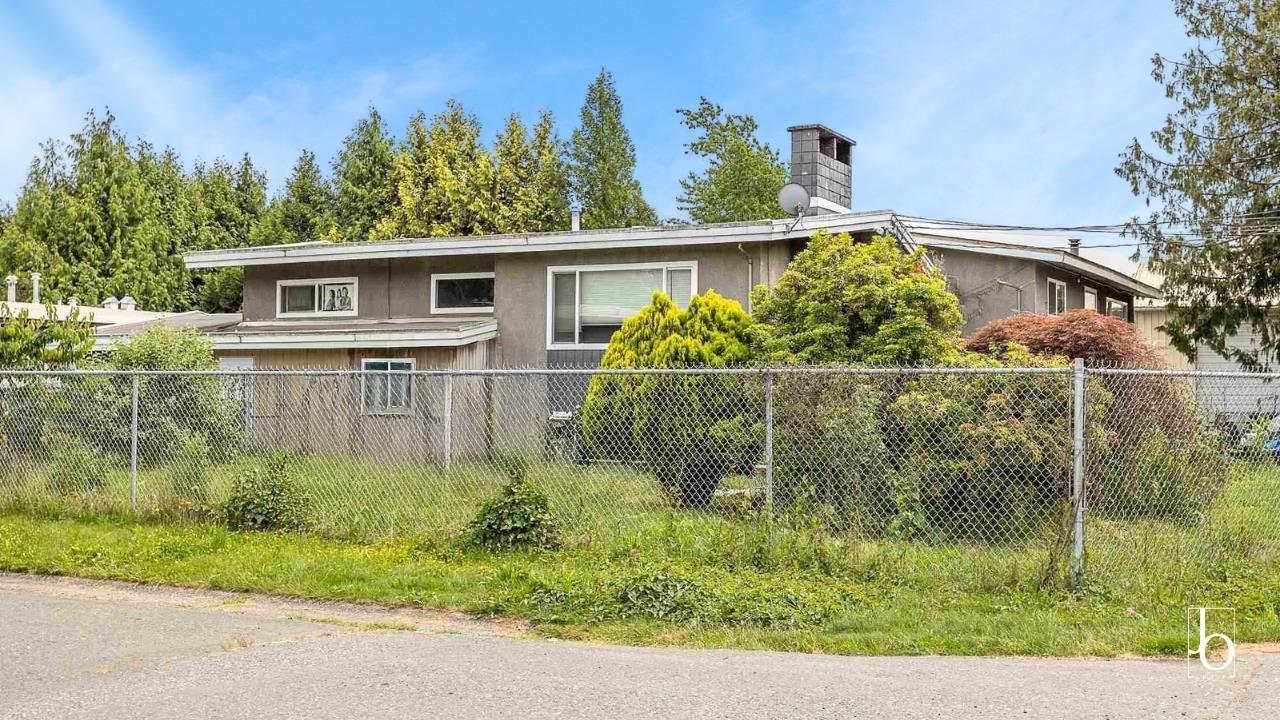9022 Garden Drive, Chilliwack Proper East Chilliwack, British Columbia V2P 5K6
8 Bedroom
4 Bathroom
4,078 ft2
Split Level Entry
Fireplace
Baseboard Heaters
$860,000
Sold at Land Value! This older side-by-side duplex offers incredible potential for the right buyer. Whether you're looking to renovate, rebuild, or redevelop, this property is a blank canvas in a prime location. Situated on a large lot, it's an excellent opportunity for investors. Check with the city regarding zoning and future development possibilities. (id:52823)
Property Details
| MLS® Number | R2989465 |
| Property Type | Single Family |
| Structure | Workshop |
Building
| Bathroom Total | 4 |
| Bedrooms Total | 8 |
| Appliances | Washer, Dryer, Refrigerator, Stove, Dishwasher |
| Architectural Style | Split Level Entry |
| Basement Type | Full |
| Constructed Date | 1975 |
| Construction Style Attachment | Unknown |
| Fireplace Present | Yes |
| Fireplace Total | 3 |
| Heating Fuel | Natural Gas, Wood |
| Heating Type | Baseboard Heaters |
| Stories Total | 2 |
| Size Interior | 4,078 Ft2 |
Parking
| Detached Garage | |
| Open |
Land
| Acreage | No |
| Size Depth | 150 Ft ,5 In |
| Size Frontage | 84 Ft |
| Size Irregular | 12632 |
| Size Total | 12632 Sqft |
| Size Total Text | 12632 Sqft |
Rooms
| Level | Type | Length | Width | Dimensions |
|---|---|---|---|---|
| Above | Living Room | 17 ft ,5 in | 12 ft | 17 ft ,5 in x 12 ft |
| Above | Dining Room | 10 ft | 10 ft | 10 ft x 10 ft |
| Above | Kitchen | 10 ft | 10 ft ,6 in | 10 ft x 10 ft ,6 in |
| Above | Bedroom 2 | 11 ft ,5 in | 10 ft ,6 in | 11 ft ,5 in x 10 ft ,6 in |
| Above | Bedroom 3 | 12 ft | 9 ft ,6 in | 12 ft x 9 ft ,6 in |
| Above | Living Room | 17 ft ,5 in | 13 ft ,6 in | 17 ft ,5 in x 13 ft ,6 in |
| Above | Dining Room | 12 ft ,5 in | 10 ft | 12 ft ,5 in x 10 ft |
| Above | Kitchen | 11 ft ,5 in | 10 ft ,6 in | 11 ft ,5 in x 10 ft ,6 in |
| Above | Bedroom 4 | 10 ft ,5 in | 9 ft ,6 in | 10 ft ,5 in x 9 ft ,6 in |
| Above | Bedroom 5 | 13 ft | 10 ft | 13 ft x 10 ft |
| Above | Office | 16 ft ,5 in | 13 ft | 16 ft ,5 in x 13 ft |
| Lower Level | Living Room | 17 ft | 11 ft | 17 ft x 11 ft |
| Lower Level | Office | 10 ft | 11 ft ,6 in | 10 ft x 11 ft ,6 in |
| Lower Level | Primary Bedroom | 12 ft | 11 ft ,6 in | 12 ft x 11 ft ,6 in |
| Lower Level | Bedroom 6 | 10 ft | 9 ft ,6 in | 10 ft x 9 ft ,6 in |
| Lower Level | Laundry Room | 10 ft | 9 ft | 10 ft x 9 ft |
| Lower Level | Living Room | 16 ft ,5 in | 13 ft | 16 ft ,5 in x 13 ft |
| Lower Level | Kitchen | 11 ft | 10 ft | 11 ft x 10 ft |
| Lower Level | Additional Bedroom | 11 ft ,5 in | 11 ft | 11 ft ,5 in x 11 ft |
| Lower Level | Conservatory | 12 ft | 10 ft ,8 in | 12 ft x 10 ft ,8 in |
https://www.realtor.ca/real-estate/28166642/9022-garden-drive-chilliwack-proper-east-chilliwack



