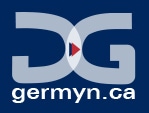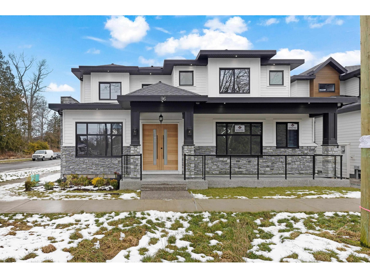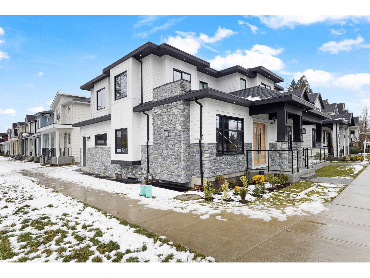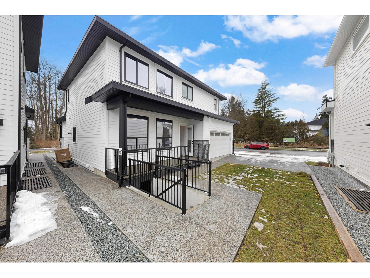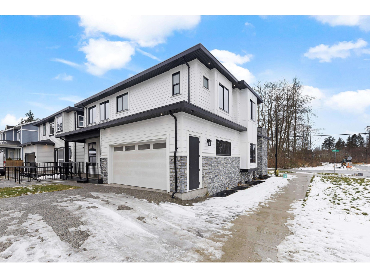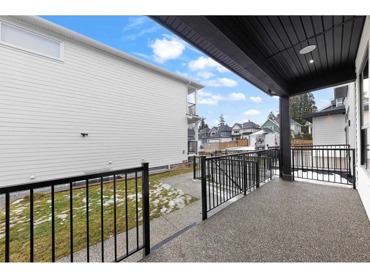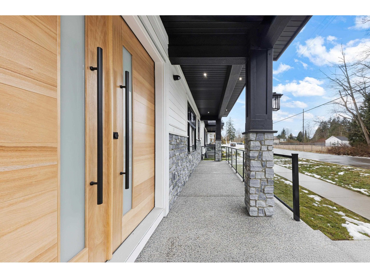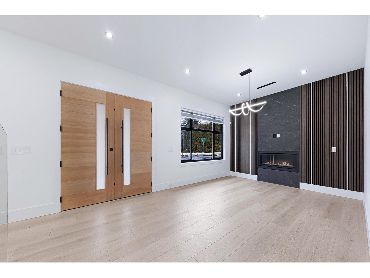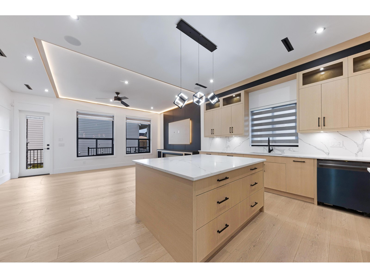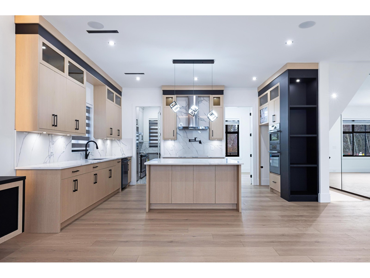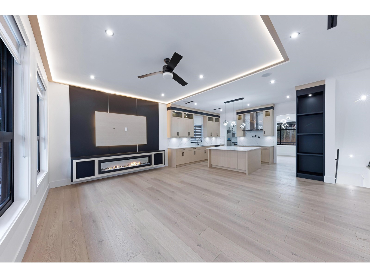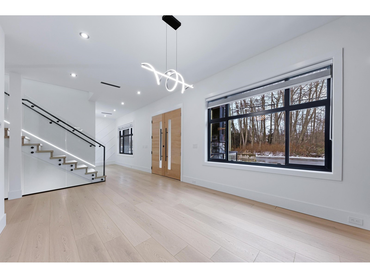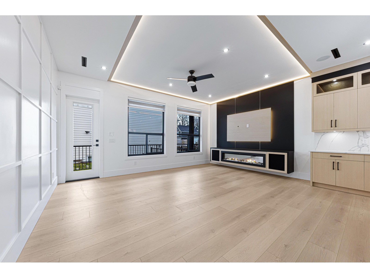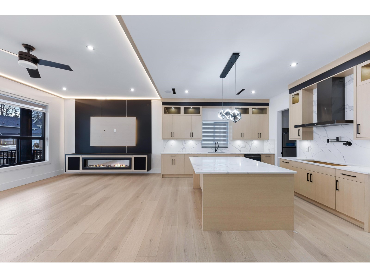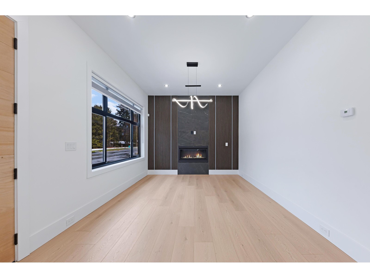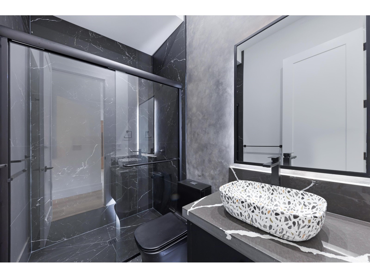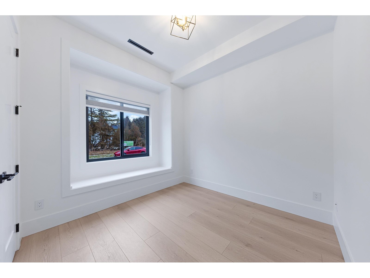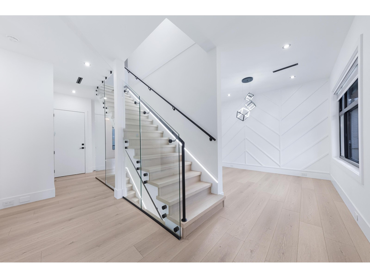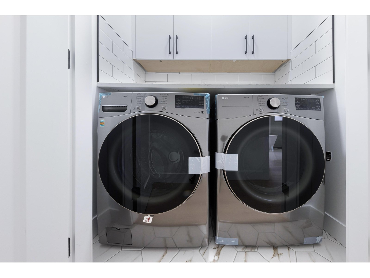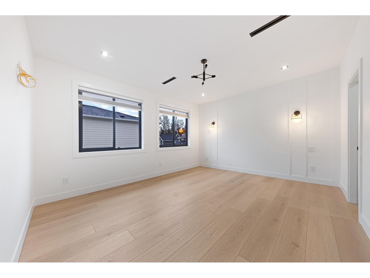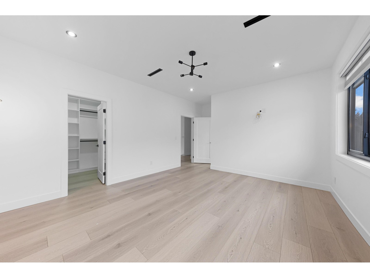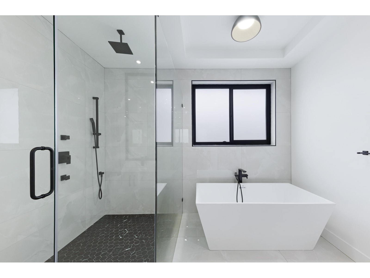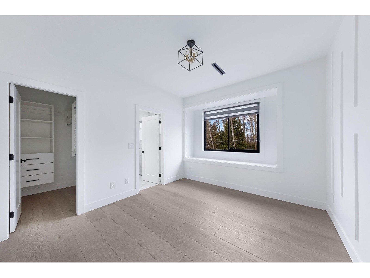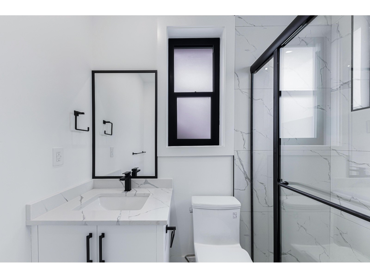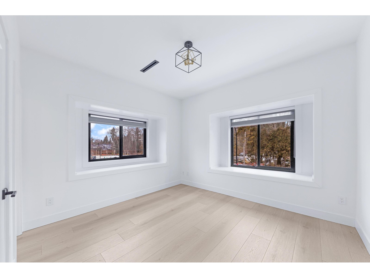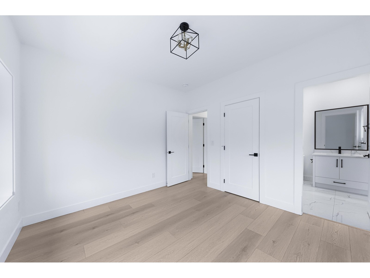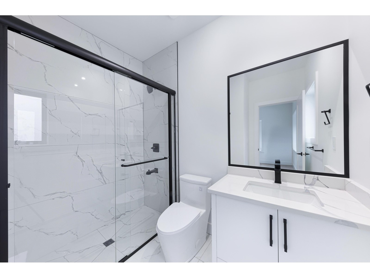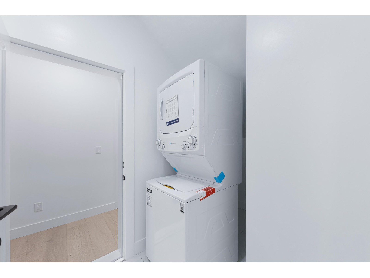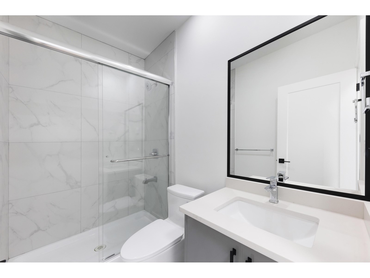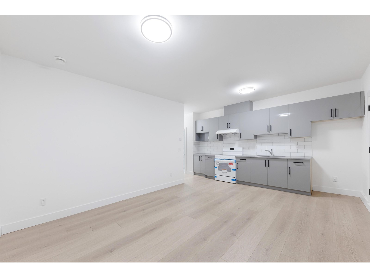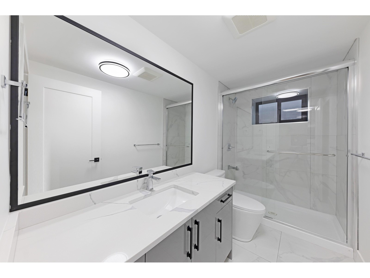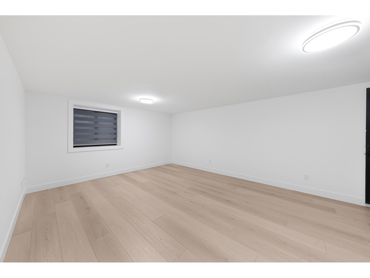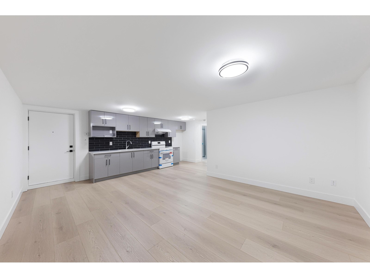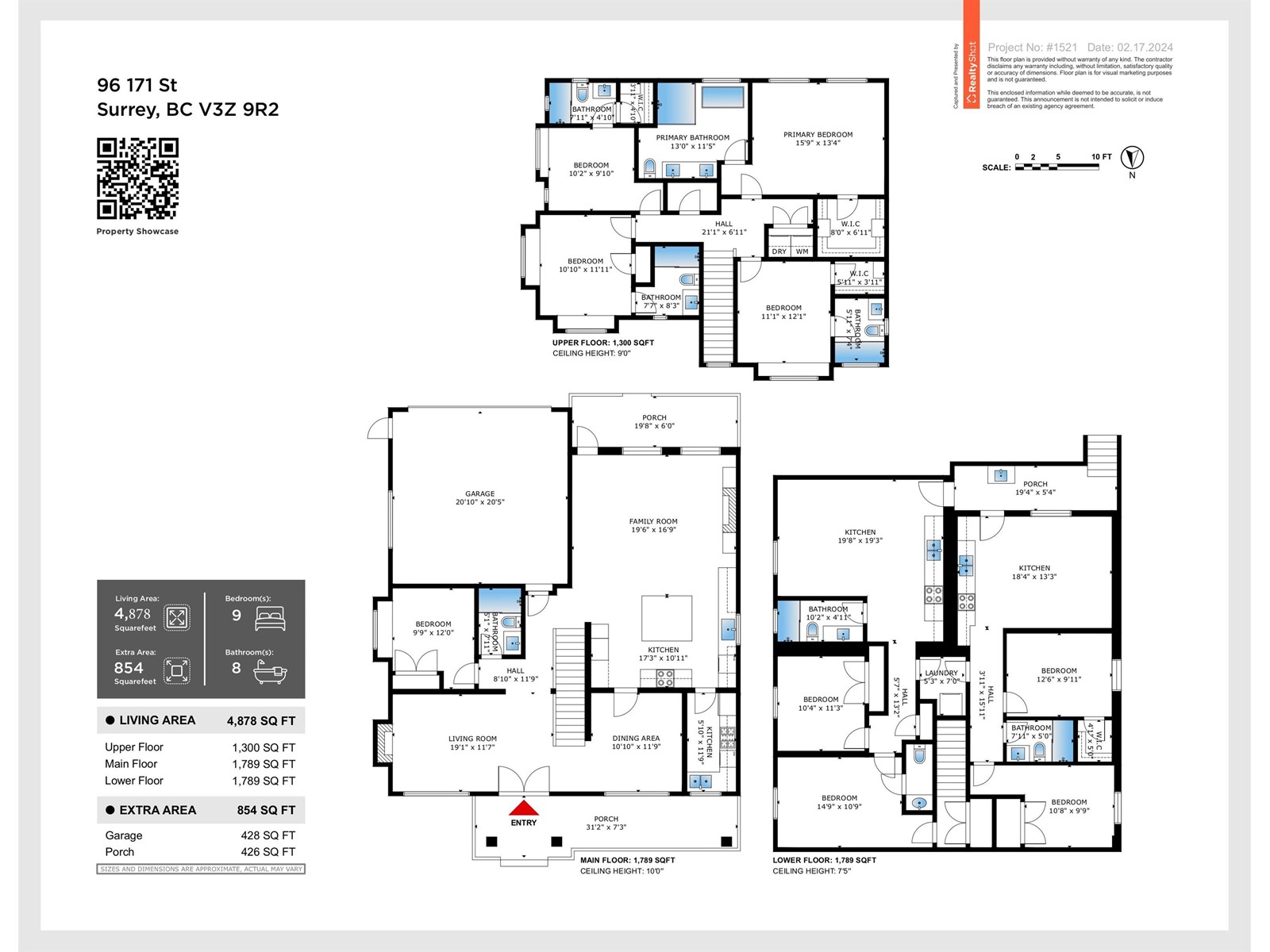96 171 Street Surrey, British Columbia V3Z 9P5
$1,949,000
BRAND New Home offers one of the most thoughtfully designed layouts for a professional family. Upon entry, you'll be greeted by a welcoming 12-feet-high ceiling living and dining areas that create a grand yet inviting space. Main floor also features a convenient guest bedroom with a full bath. The family room is a perfect gathering spot for everyday living, while the spice kitchen is designed to create ample space for caterers. Upstairs, you'll find four spacious bedrooms, including the master suite with its own ensuite and walk-in closet, alongside three additional full washrooms. The lower level is equipped with a legal 2-bedroom, 1-bath suite and an additional unauthorized 2-bedroom,2-bath suite for added flexibility. .Open house JUNE 15TH SUN 2-4 PM. (id:52823)
Property Details
| MLS® Number | R2953578 |
| Property Type | Single Family |
| Parking Space Total | 4 |
Building
| Bathroom Total | 8 |
| Bedrooms Total | 9 |
| Appliances | Washer, Dryer, Refrigerator, Stove, Dishwasher |
| Architectural Style | 2 Level |
| Basement Development | Finished |
| Basement Type | Full (finished) |
| Constructed Date | 2025 |
| Construction Style Attachment | Detached |
| Fire Protection | Smoke Detectors |
| Fireplace Present | Yes |
| Fireplace Total | 1 |
| Heating Type | Radiant Heat |
| Size Interior | 4,878 Ft2 |
| Type | House |
| Utility Water | Municipal Water |
Parking
| Other | |
| Garage |
Land
| Acreage | No |
| Sewer | Sanitary Sewer, Storm Sewer |
| Size Irregular | 4178.55 |
| Size Total | 4178.55 Sqft |
| Size Total Text | 4178.55 Sqft |
Utilities
| Electricity | Available |
| Natural Gas | Available |
| Water | Available |
https://www.realtor.ca/real-estate/27779139/96-171-street-surrey
