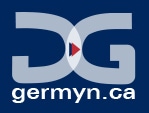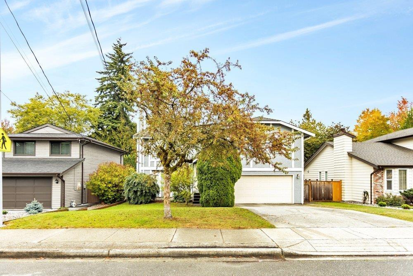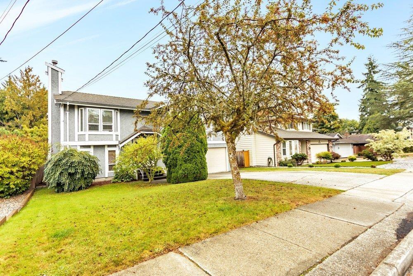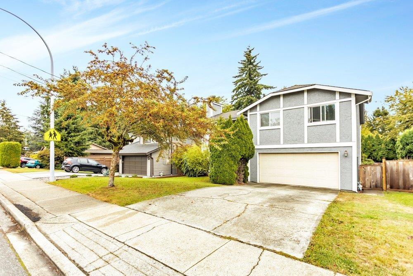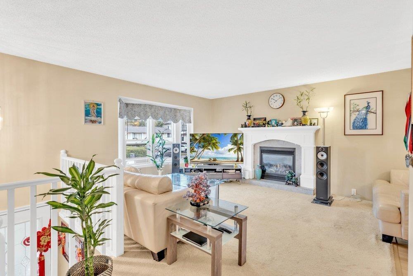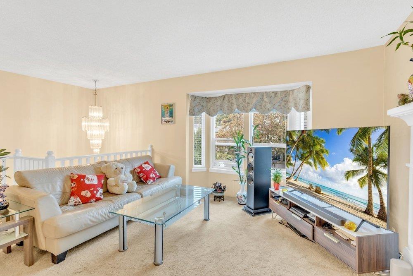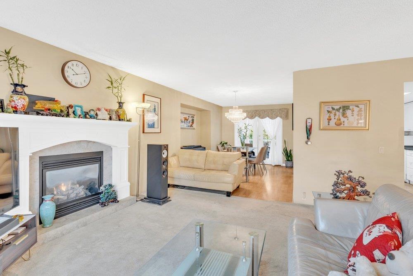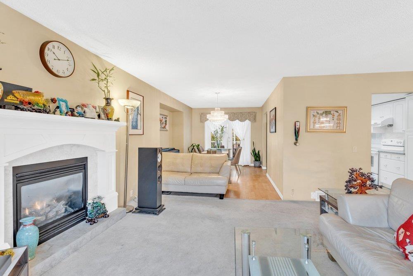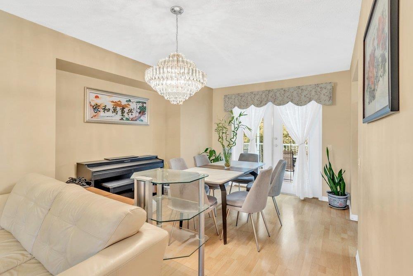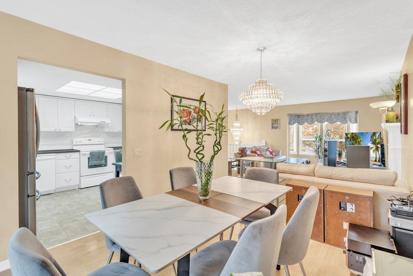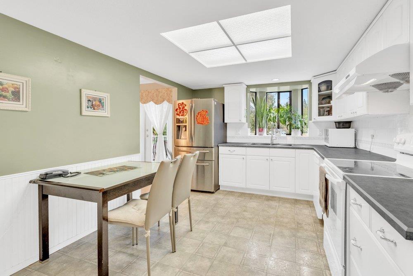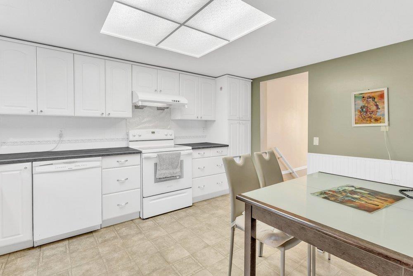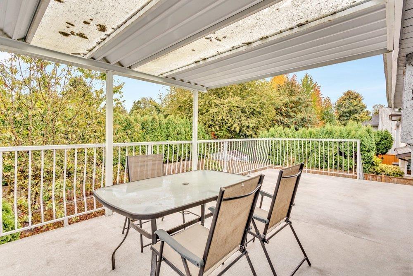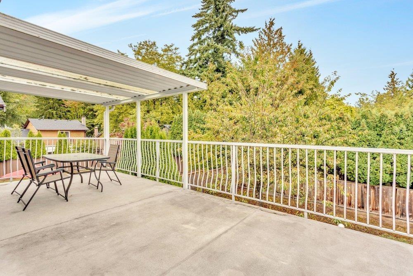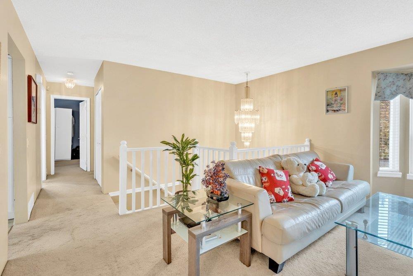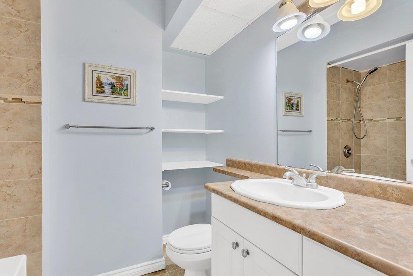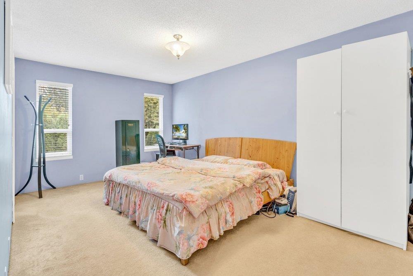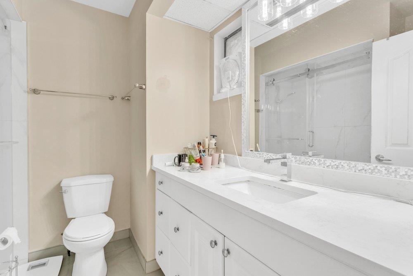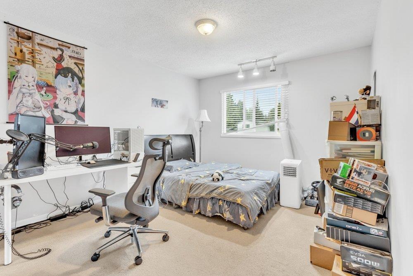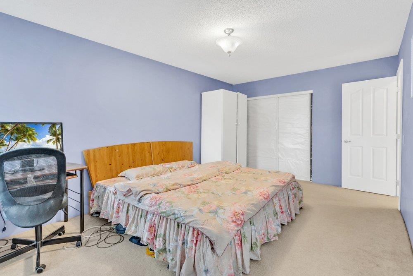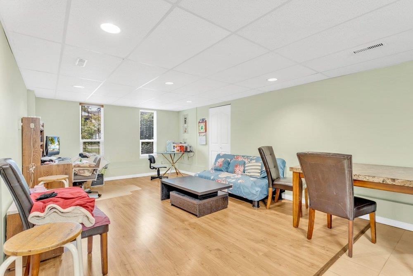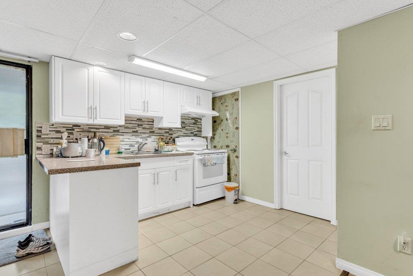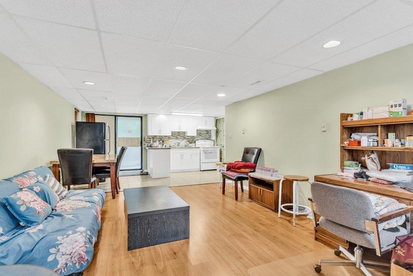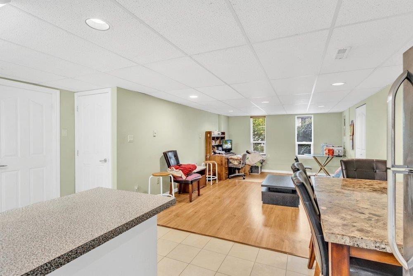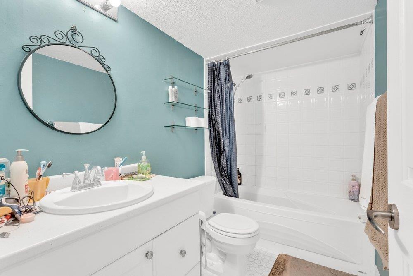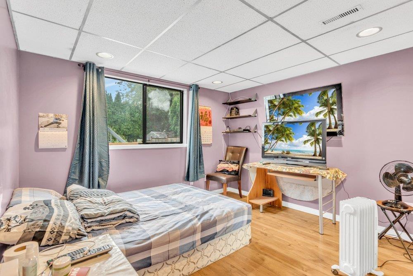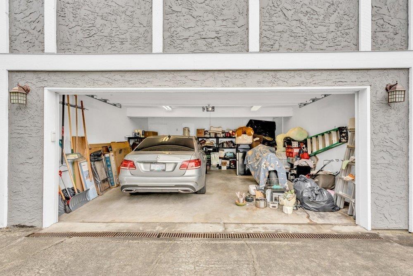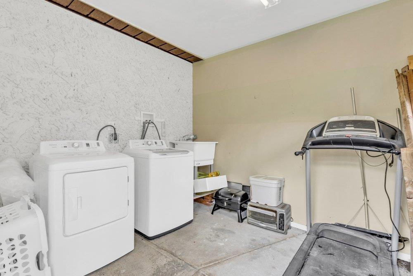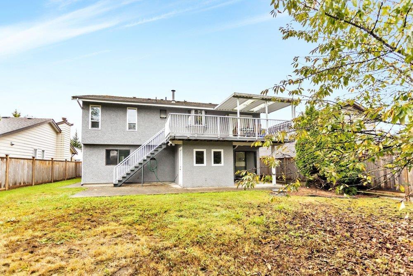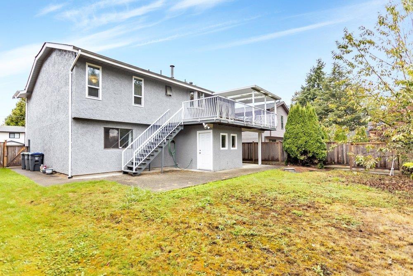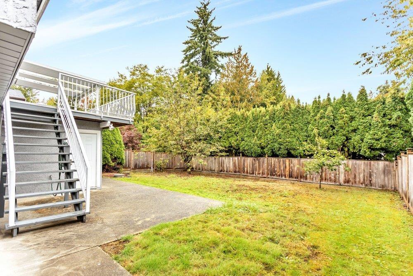9766 154 Street Surrey, British Columbia V3R 7J1
4 Bedroom
3 Bathroom
2,233 ft2
2 Level, Other
Fireplace
Forced Air
$1,559,000
Pride of ownership is evident inside this spectacular basement entry home on 6000 sf ft lot in Guildford area features: white Euro cabinets with built-in microwave oven. 4 bed, 3 bath home with side-by-side garage, spacious living room, and family room. Gas fireplace with beautiful mantel surround Sept 2011. Master bedroom with 3 pc ensuite, main bath updated with modern tiles & soaker tub, Faux blinds, built-in vac, security system & 12' x 24' partially covered sundeck. 10' X 10' storage under sundeck. This home is located close to both levels of schools, shopping and buses. (id:52823)
Property Details
| MLS® Number | R3053782 |
| Property Type | Single Family |
| Neigbourhood | Johnston Heights |
| Parking Space Total | 4 |
Building
| Bathroom Total | 3 |
| Bedrooms Total | 4 |
| Age | 45 Years |
| Amenities | Laundry - In Suite |
| Appliances | Washer, Dryer, Refrigerator, Stove, Dishwasher |
| Architectural Style | 2 Level, Other |
| Basement Development | Finished |
| Basement Features | Unknown |
| Basement Type | Full (finished) |
| Construction Style Attachment | Detached |
| Fireplace Present | Yes |
| Fireplace Total | 1 |
| Fixture | Drapes/window Coverings |
| Heating Type | Forced Air |
| Size Interior | 2,233 Ft2 |
| Type | House |
| Utility Water | Municipal Water |
Parking
| Other | |
| Garage | |
| Open |
Land
| Acreage | No |
| Sewer | Sanitary Sewer, Storm Sewer |
| Size Irregular | 6020 |
| Size Total | 6020 Sqft |
| Size Total Text | 6020 Sqft |
Utilities
| Electricity | Available |
| Natural Gas | Available |
| Water | Available |
https://www.realtor.ca/real-estate/28934590/9766-154-street-surrey
