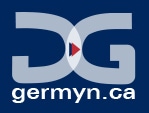44465 South Sumas Road, Sardis West Vedder
Chilliwack, British Columbia
5 Bedroom
4 Bathroom
1,974 ft2
Data was last updated July 18, 2025 at 18:06 pm (UTC)

