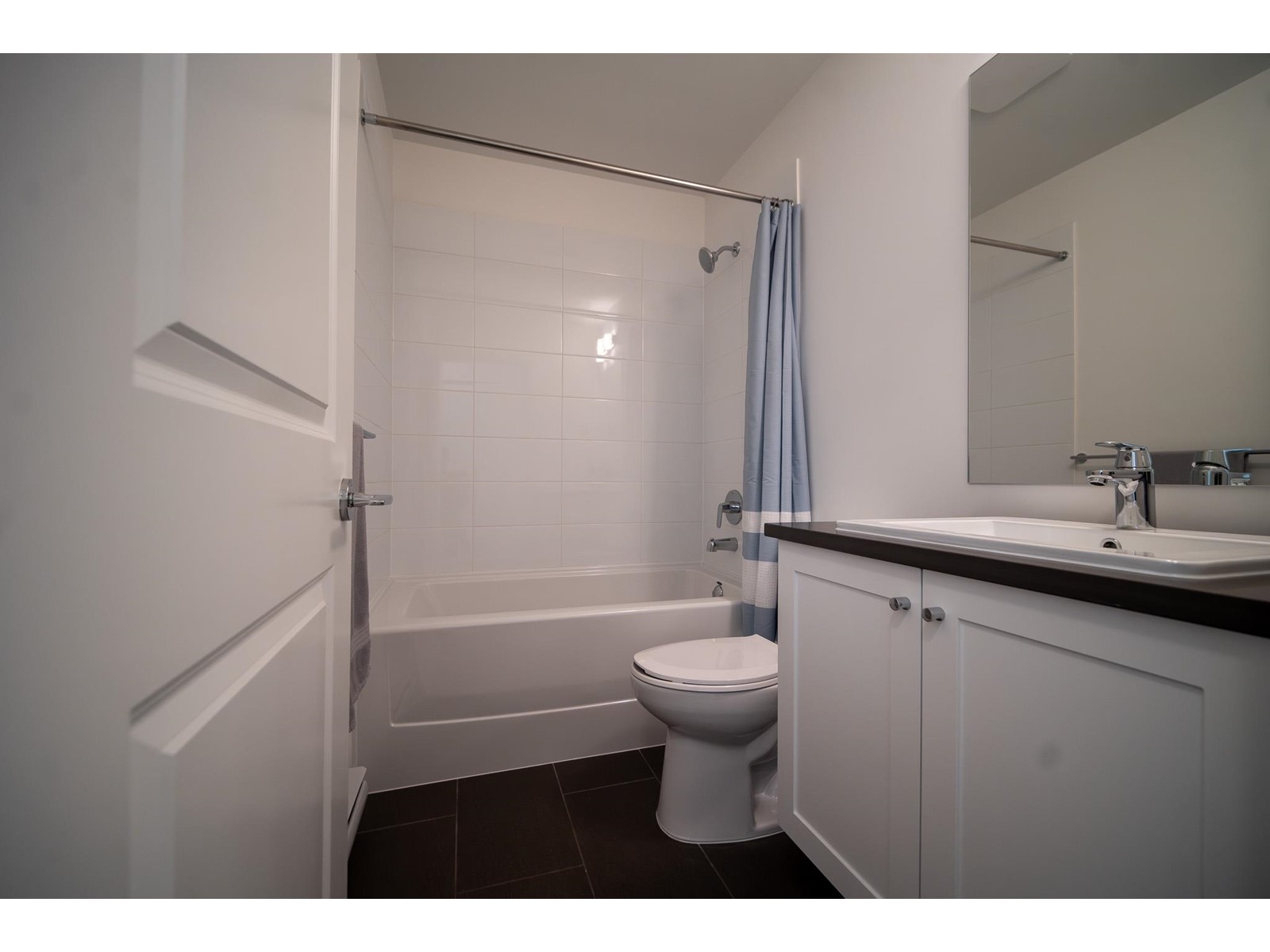126 15778 85 Avenue Surrey, British Columbia V4N 6W8
$1,095,000Maintenance,
$287.01 Monthly
Maintenance,
$287.01 MonthlyDiscover contemporary living at Fleetwood Village 2, in a beautifully crafted Dawson and Sawyer end-unit townhome. Spanning three floors, this home offers 3 bright bedrooms on the top floor and a flexible den on the lower level, perfect for work or relaxation. The open-concept main floor is filled with natural light, creating a welcoming space for family and friends. Custom upgrades, including epoxy-finished garage flooring, add both style and functionality. Perfectly located near shopping, dining, recreation, and transit options, with a new park and SkyTrain station coming soon, this home is designed for convenience and a connected lifestyle. Don't miss the opportunity to make this beautiful townhouse your new home, schedule a viewing today! (id:52823)
Open House
This property has open houses!
1:00 pm
Ends at:3:00 pm
Open concept 3 storey end-unit town home located in Fleetwood Tynehead. This Dawson & Sawyer home is enhanced with epoxy flooring in the garage, an upgraded kitchen light option and security systems. It has 3 bedrooms and a den which can be used as needed. Furthermore, the location of the unit allows additional privacy. I will be hosting an open house this upcoming Saturday and Sunday, come by to view your new potential home!
12:00 pm
Ends at:3:00 pm
Open concept 3 storey end-unit town home located in Fleetwood Tynehead. This Dawson & Sawyer home is enhanced with epoxy flooring in the garage, an upgraded kitchen light option and security systems. It has 3 bedrooms and a den which can be used as needed. Furthermore, the location of the unit allows additional privacy. I will be hosting an open house this upcoming Saturday and Sunday, come by to view your new potential home!
Property Details
| MLS® Number | R2943292 |
| Property Type | Single Family |
| Community Features | Pets Allowed With Restrictions, Rentals Allowed With Restrictions |
| Parking Space Total | 2 |
| Road Type | Paved Road |
Building
| Bathroom Total | 3 |
| Bedrooms Total | 3 |
| Age | 1 Years |
| Amenities | Clubhouse, Laundry - In Suite |
| Appliances | Washer, Dryer, Refrigerator, Stove, Dishwasher, Garage Door Opener, Microwave |
| Architectural Style | 3 Level, Other |
| Basement Type | None |
| Construction Style Attachment | Attached |
| Cooling Type | Air Conditioned |
| Fire Protection | Smoke Detectors |
| Fixture | Drapes/window Coverings |
| Heating Type | Baseboard Heaters |
| Size Interior | 1400 Sqft |
| Type | Row / Townhouse |
| Utility Water | Municipal Water |
Parking
| Garage | |
| Garage | |
| Visitor Parking | |
| Carport |
Land
| Acreage | No |
| Sewer | Sanitary Sewer |
Utilities
| Electricity | Available |
| Water | Available |

























