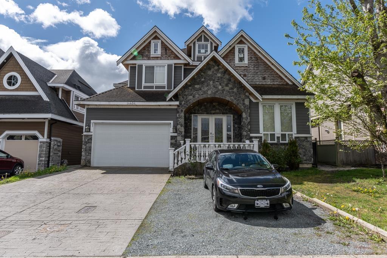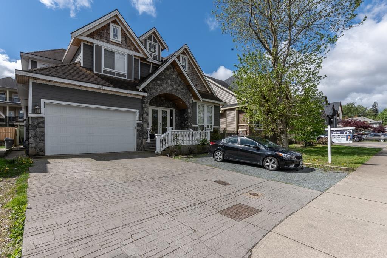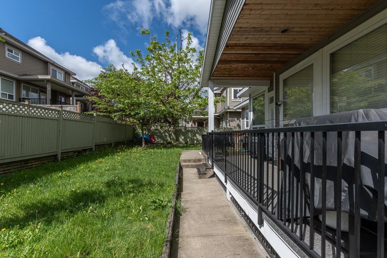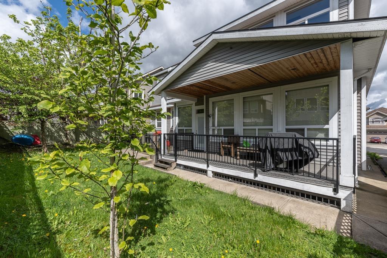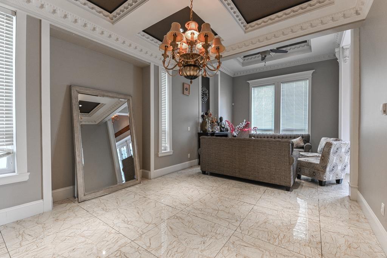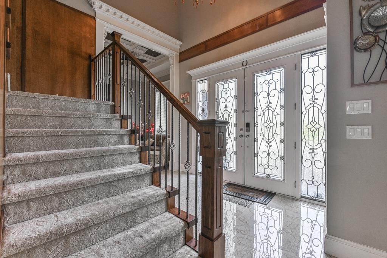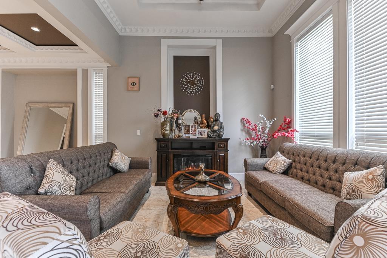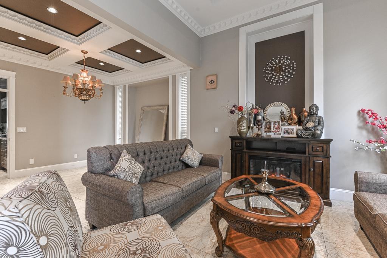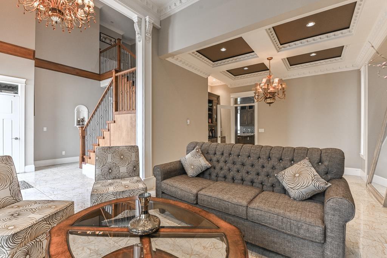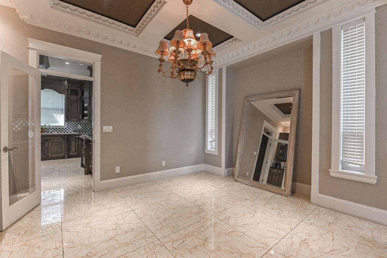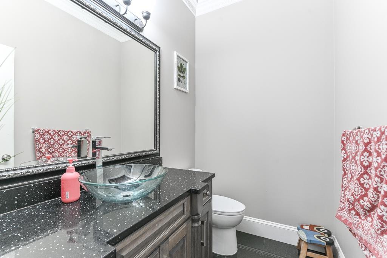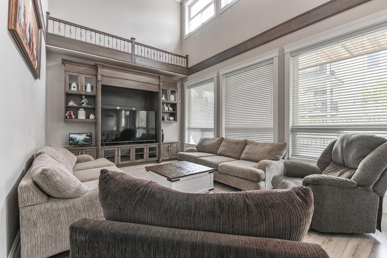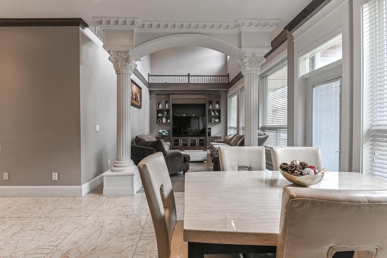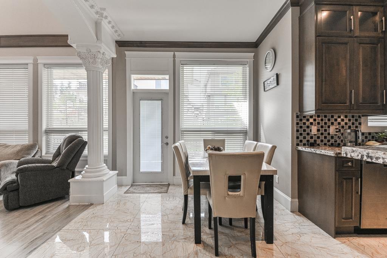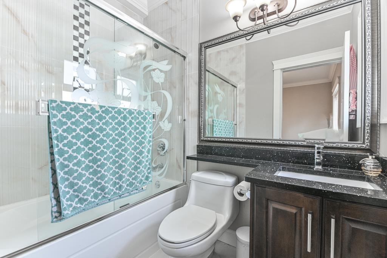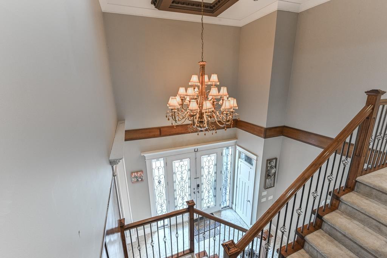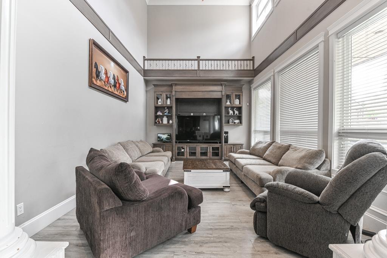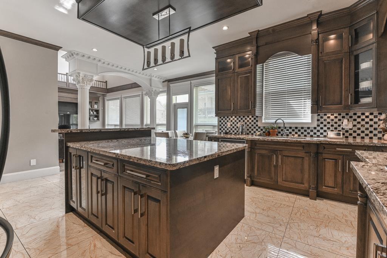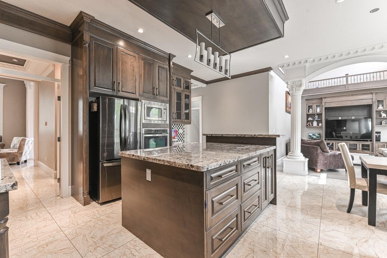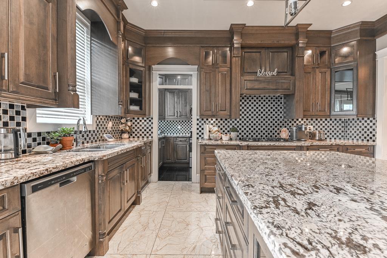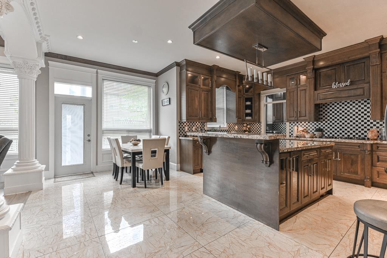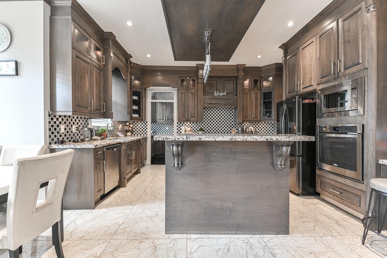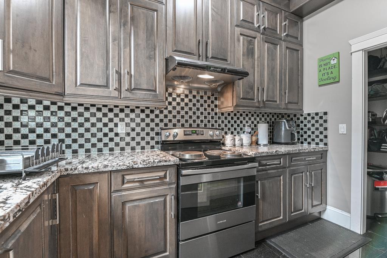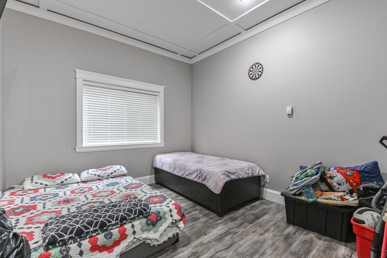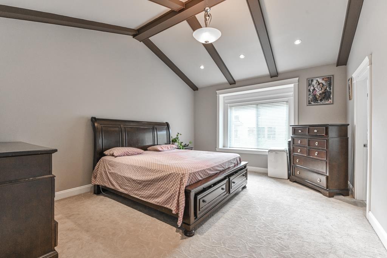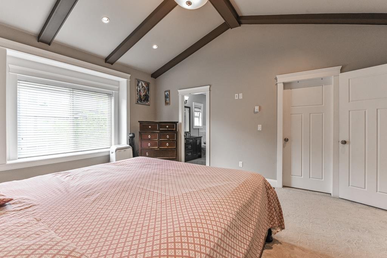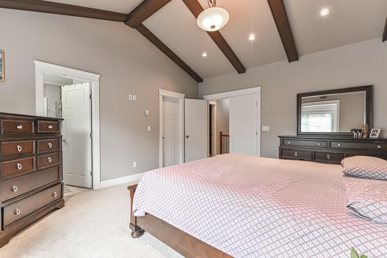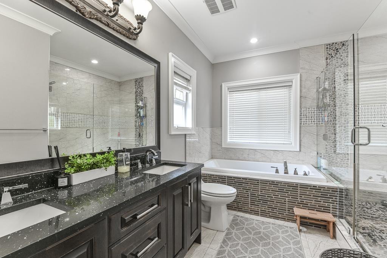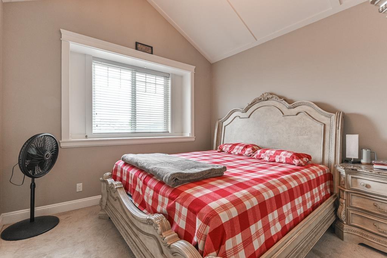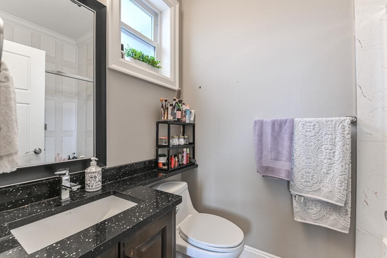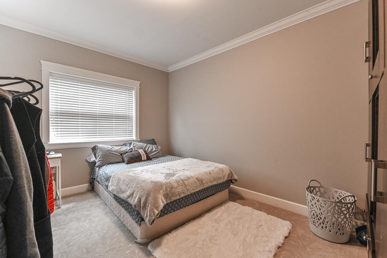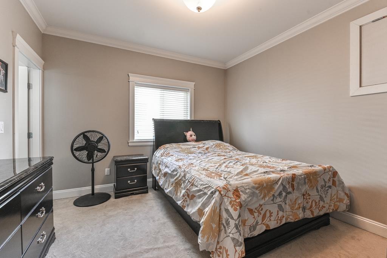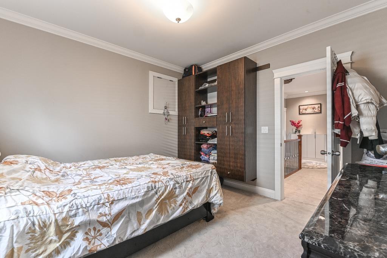14464 76 Avenue Surrey, British Columbia V3S 2G7
$2,099,999
This exquisitely designed home has a cozy and welcoming atmosphere. A three-story home with exquisite details, a double garage, and a well-thought-out room layout, granite and crown mouldings are extensively used throughout the home. This opulent house has four bedrooms upstairs, 3 with ensuite bathroom, and a huge bedroom with ensuite on the main floor. 2+1 Bed mortgage helper suites, one-bedroom legal suite has the option to convert into two bedrooms or can be a rec/media room that is accessible from the owner side. About 4300 square feet of living space and a private backyard. The main floor features a large kitchen with a separate pantry and a decent size spice kitchen. New OCP R3 supports 4 dwellings (Verify with CoS). This Chimney Height House is a must-see! (id:52823)
Property Details
| MLS® Number | R2881023 |
| Property Type | Single Family |
| Parking Space Total | 2 |
| View Type | View |
Building
| Bathroom Total | 7 |
| Bedrooms Total | 8 |
| Age | 11 Years |
| Appliances | Washer, Dryer, Refrigerator, Stove, Dishwasher, Central Vacuum - Roughed In |
| Architectural Style | 2 Level |
| Basement Development | Finished |
| Basement Type | Full (finished) |
| Construction Style Attachment | Detached |
| Fire Protection | Smoke Detectors |
| Heating Fuel | Natural Gas |
| Heating Type | Radiant Heat |
| Size Interior | 4376 Sqft |
| Type | House |
| Utility Water | Municipal Water |
Parking
| Garage |
Land
| Acreage | No |
| Sewer | Sanitary Sewer, Storm Sewer |
| Size Irregular | 6033 |
| Size Total | 6033 Sqft |
| Size Total Text | 6033 Sqft |
Utilities
| Electricity | Available |
| Natural Gas | Available |
| Water | Available |

