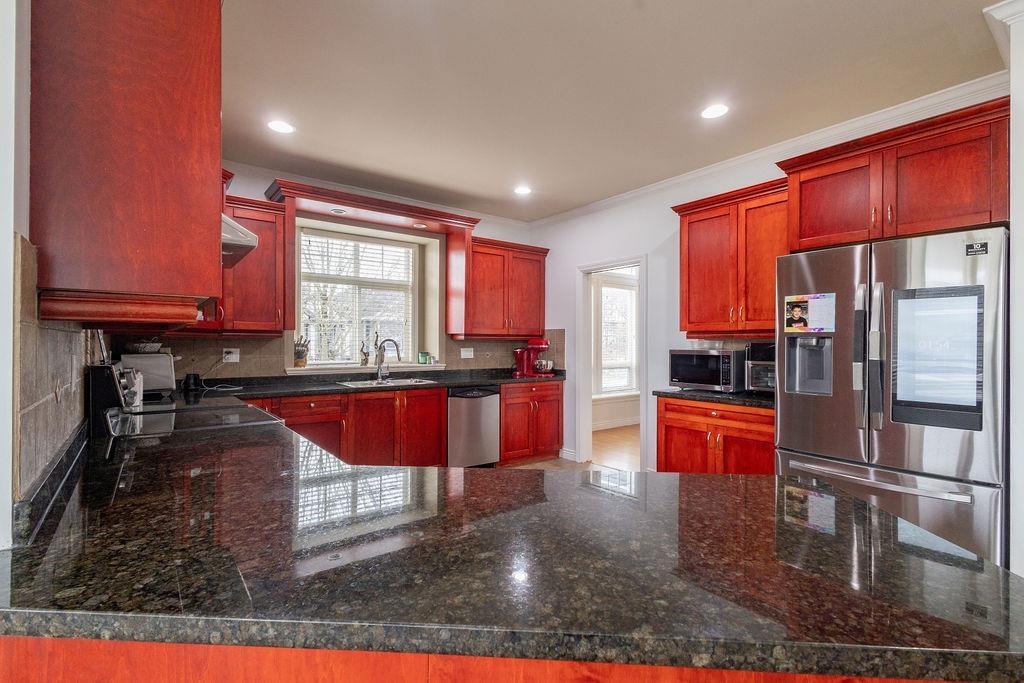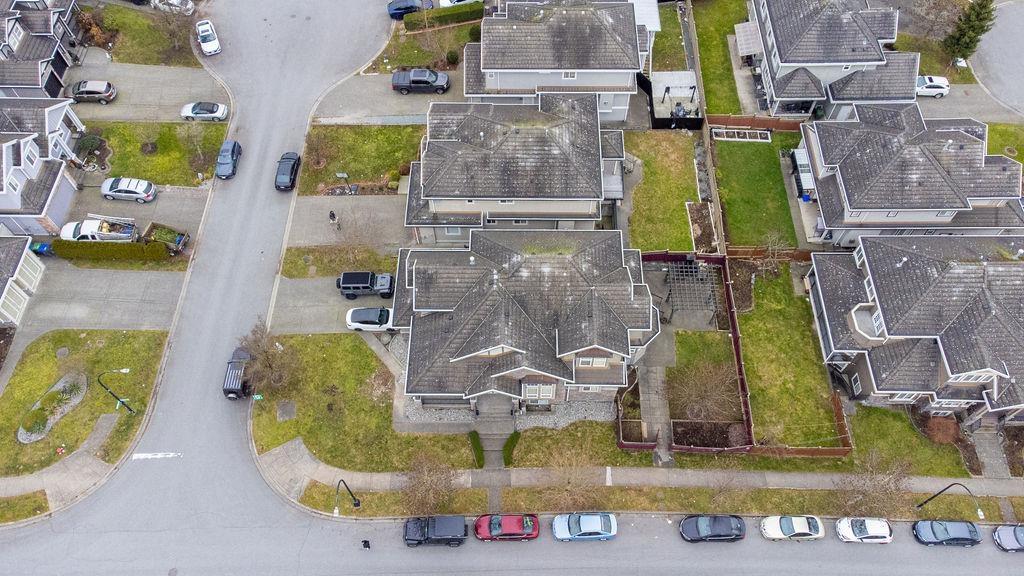15071 76a Avenue Surrey, British Columbia V3S 5P1
$1,899,000
CUSTOM BUILT Executive Home on large 6781 sqft lot Three level 8 bdrm/5 bth. Quality craftsmanship featuring solid oak entrance door, stairs & railing, radiant heat on all 3 levels on 6 zones w/separate controls, extensive use of crown moulding, 5.1 surround sound, Hunter Douglas blinds. Gourmet Chef's Kitchen with solid maple cabinets, granite countertops and high-grade stainless steel appliances. Main floor has a wet bar off the family room, 2 gas fireplaces and security system. 2 Basement suits 2 bedroom and another 1 bedroom suits good mortgage helper. Large deck w/pergola, outdoor wood burning fireplace & gas hookup BBQ perfect for backyard entertaining. Steps to Guildford Golf Course, schools, shopping and other amenities. Open House Sunday November 17 From 2-4. (id:52823)
Property Details
| MLS® Number | R2927590 |
| Property Type | Single Family |
| Parking Space Total | 6 |
| View Type | Mountain View |
Building
| Bathroom Total | 5 |
| Bedrooms Total | 8 |
| Age | 19 Years |
| Appliances | Washer, Dryer, Refrigerator, Stove, Dishwasher, Garage Door Opener, Alarm System, Central Vacuum, Wet Bar |
| Architectural Style | 2 Level, 3 Level |
| Construction Style Attachment | Detached |
| Fire Protection | Security System, Smoke Detectors |
| Fireplace Present | Yes |
| Fireplace Total | 2 |
| Fixture | Drapes/window Coverings |
| Heating Type | Hot Water, Radiant Heat |
| Size Interior | 4500 Sqft |
| Type | House |
| Utility Water | Municipal Water |
Parking
| Garage |
Land
| Acreage | No |
| Sewer | Sanitary Sewer, Storm Sewer |
| Size Irregular | 6781 |
| Size Total | 6781 Sqft |
| Size Total Text | 6781 Sqft |
Utilities
| Electricity | Available |
| Natural Gas | Available |
| Water | Available |









































