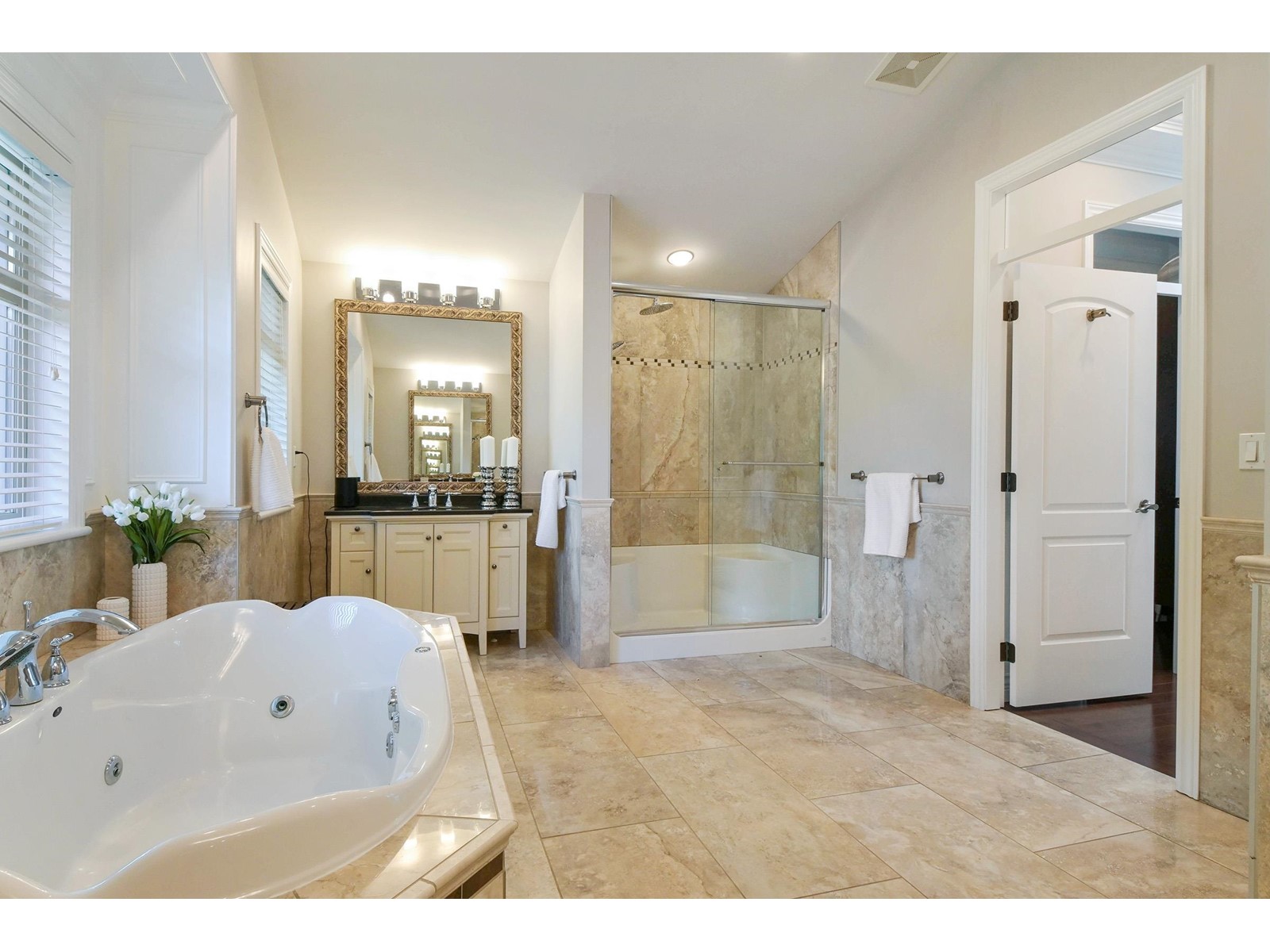16238 59 Avenue Surrey, British Columbia V3S 7A5
$2,639,000
Highland Estates-Executive Subdivision. Spectacular 3,265 sq. ft. European built craftsman style two-level plan. Main floor parlor, dining & living room. Upper-level luxurious primary suite, 2 secondary bedrooms, recreation room, office & loft. Detailed finish, moldings, coffered ceilings, wainscotting, built in cabinetry & hardwood flooring throughout. Antique white kitchen, granite tops, stainless appliances, 6 burner stove. Oversized 506 sq. ft. garage plus wide flat driveway. Resort style private southern exposed rear yard. Swimming pool & hot tub with built in self-cleaning system, efficient on demand heat exchange system keeping hot tub & pool separate. Rock water fall features, slide & cave. Prime 8,929 sq. ft. cul de sac lot backs onto green space, walking trails & Serpentine River (id:52823)
Property Details
| MLS® Number | R2916262 |
| Property Type | Single Family |
| Parking Space Total | 8 |
| View Type | River View, Valley View |
Building
| Bathroom Total | 5 |
| Bedrooms Total | 3 |
| Age | 13 Years |
| Amenities | Air Conditioning, Whirlpool |
| Appliances | Washer, Dryer, Refrigerator, Stove, Dishwasher, Garage Door Opener, Hot Tub, Microwave, Alarm System, Storage Shed, Central Vacuum, Wine Fridge |
| Architectural Style | 2 Level, 3 Level |
| Basement Type | Crawl Space |
| Construction Style Attachment | Detached |
| Cooling Type | Air Conditioned |
| Fire Protection | Security System |
| Fireplace Present | Yes |
| Fireplace Total | 2 |
| Heating Fuel | Natural Gas |
| Heating Type | Forced Air, Heat Pump |
| Size Interior | 3265 Sqft |
| Type | House |
| Utility Water | Municipal Water |
Parking
| Garage |
Land
| Acreage | No |
| Sewer | Sanitary Sewer, Storm Sewer |
| Size Irregular | 8929 |
| Size Total | 8929 Sqft |
| Size Total Text | 8929 Sqft |
Utilities
| Electricity | Available |
| Natural Gas | Available |
| Water | Available |








































