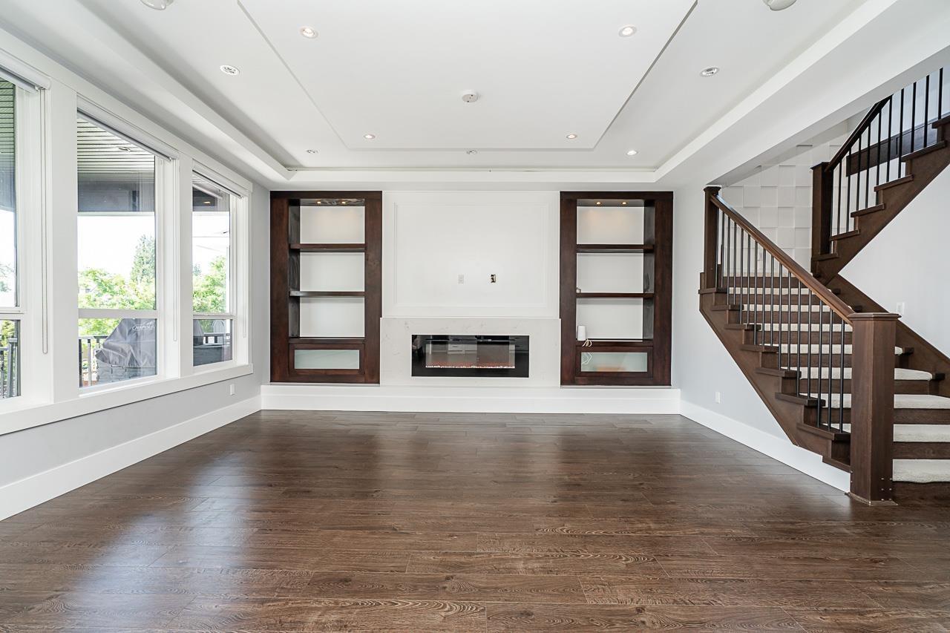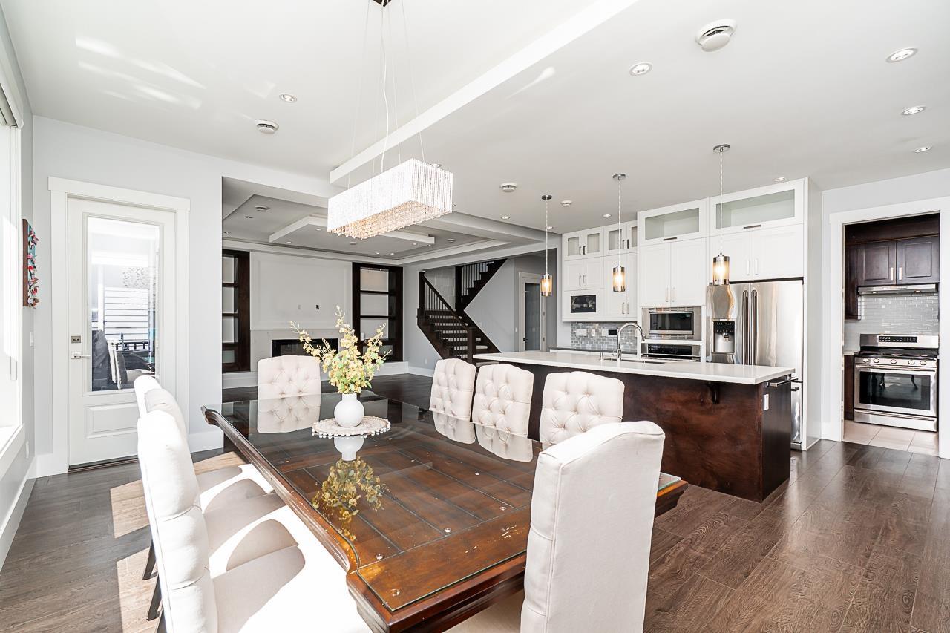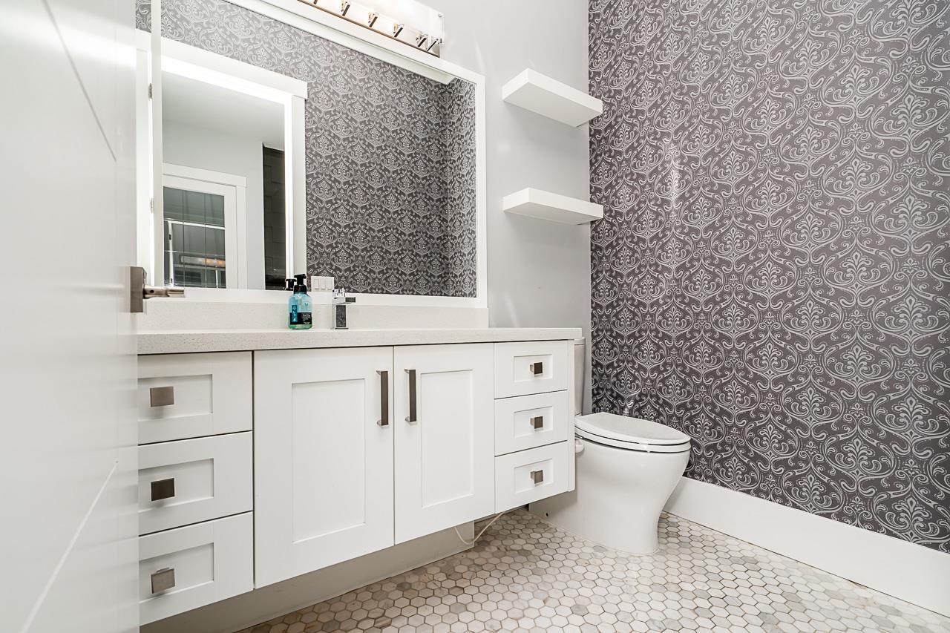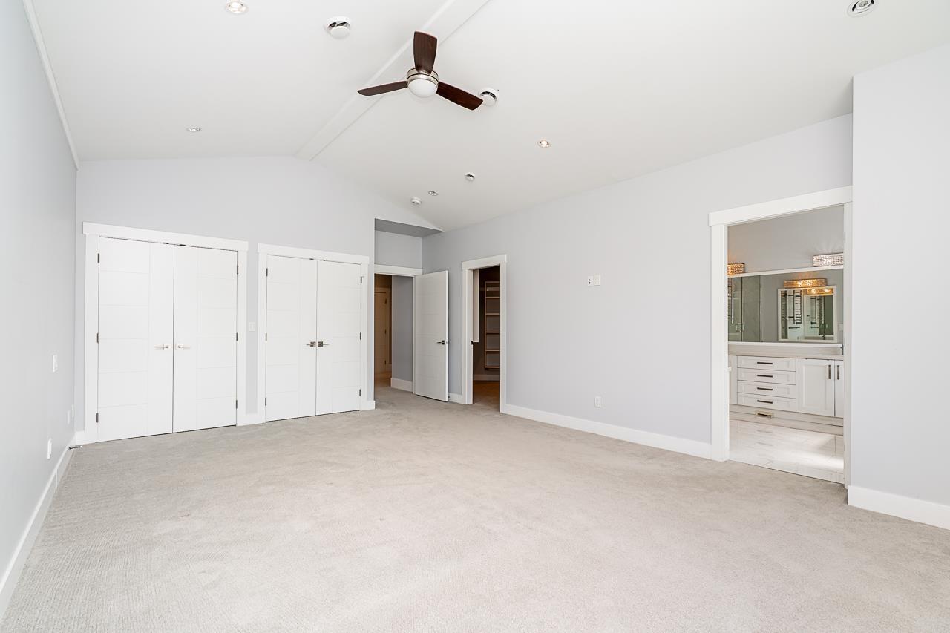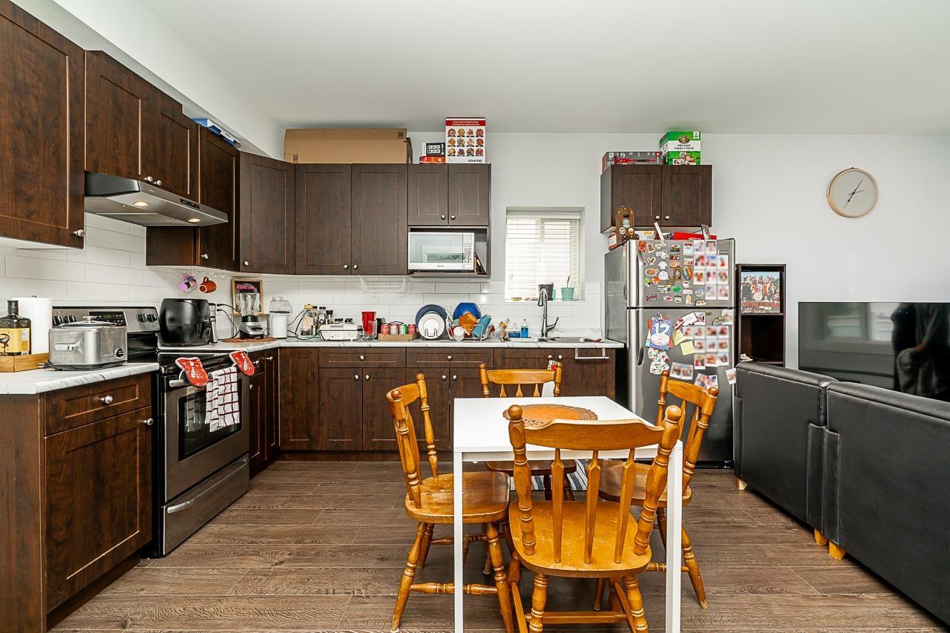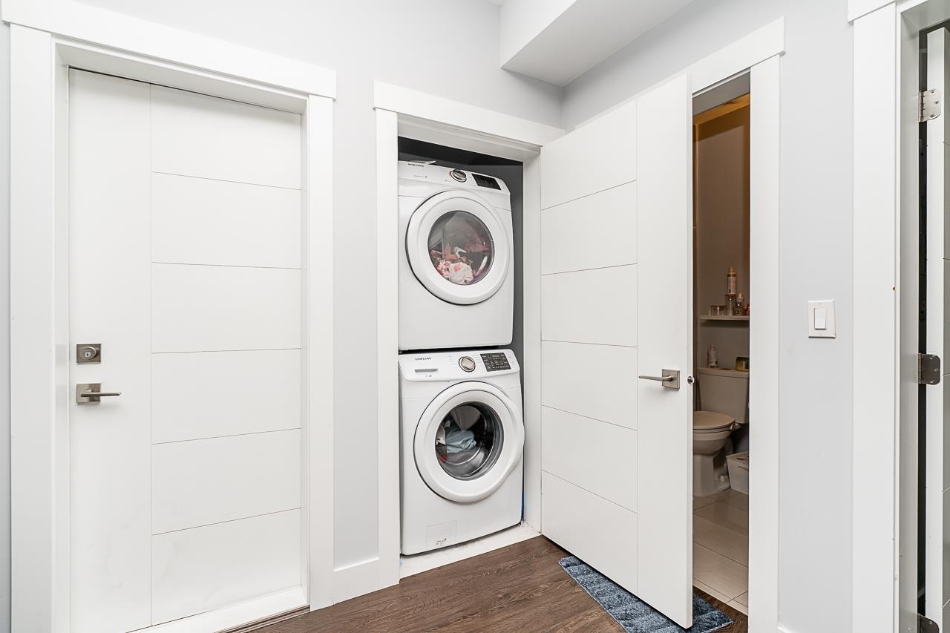6025 181 Street Surrey, British Columbia V3S 1V5
$2,299,000
Custom built 5140sqft home w/no expense spared built on 6700+sqft LOT, open GREATROOM floor plan is great for entertaining or family gatherings. complete w/spice kitchen w/pantry, all closets have built in organizers, above & beyond expense of ALL interior walls & floors are INSULATED, covered deck has built in BBQ w/sink & central AC. 4 Bdrms UP+Den each w/their own ensuite bathrooms. Primary bdrm has vaulted ceilings, extra closets, 5pc STEAM bath w/walk-in closet. Downstairs you will find a LEGAL suite (rented 1800/mo), WALK OUT covered bsmnt patio, RecRm & Theatre rm & Bar area+bonus 2pc bath. Double garage EV charge,+Stamped concrete driveway. WALKING distance to transit & Lord Tweedsmuir Secondary school. Quick possession possible, easy to show! (id:52823)
Property Details
| MLS® Number | R2918004 |
| Property Type | Single Family |
| Parking Space Total | 4 |
Building
| Bathroom Total | 7 |
| Bedrooms Total | 7 |
| Age | 8 Years |
| Amenities | Air Conditioning, Laundry - In Suite |
| Appliances | Dryer, Washer, Refrigerator, Stove, Dishwasher, Garage Door Opener, Microwave, Oven - Built-in, Range, Central Vacuum, Wine Fridge |
| Architectural Style | 2 Level, 3 Level |
| Basement Development | Finished |
| Basement Type | Unknown (finished) |
| Construction Style Attachment | Detached |
| Fireplace Present | Yes |
| Fireplace Total | 2 |
| Heating Fuel | Electric |
| Heating Type | Baseboard Heaters, Forced Air |
| Size Interior | 5140 Sqft |
| Type | House |
| Utility Water | Municipal Water |
Parking
| Garage |
Land
| Acreage | No |
| Size Irregular | 6716 |
| Size Total | 6716 Sqft |
| Size Total Text | 6716 Sqft |
Utilities
| Electricity | Available |




