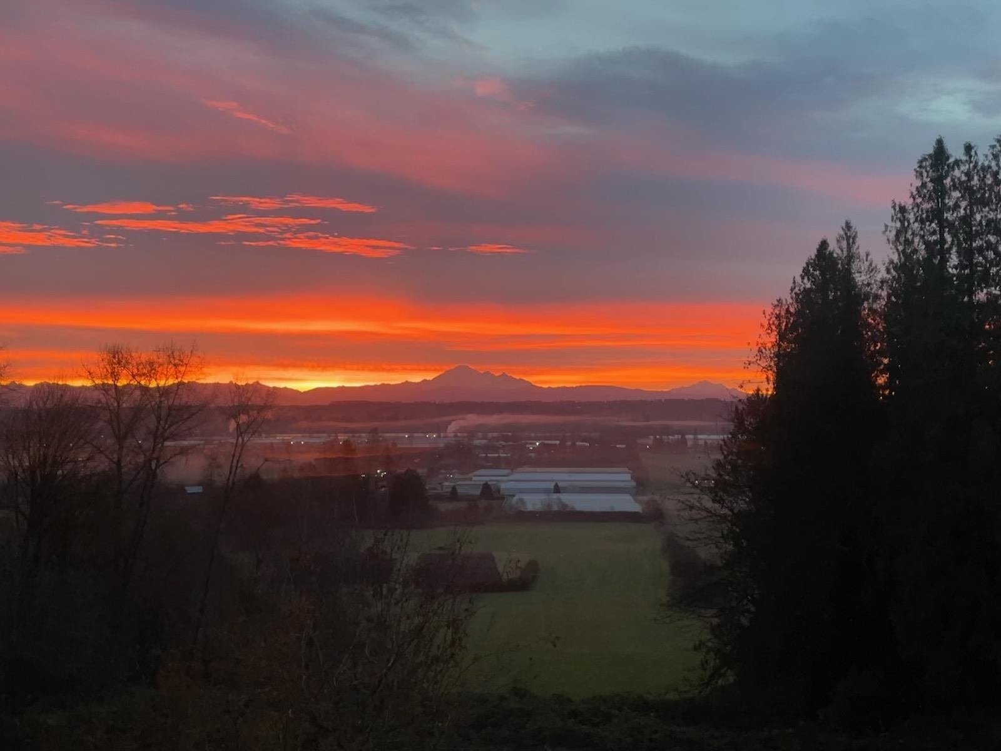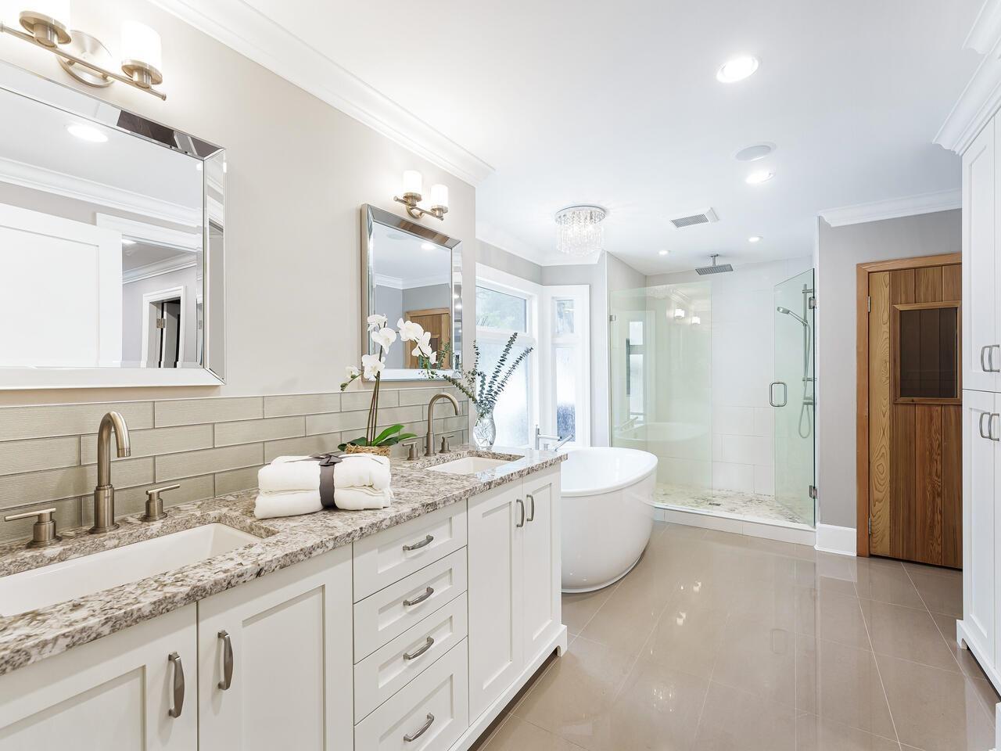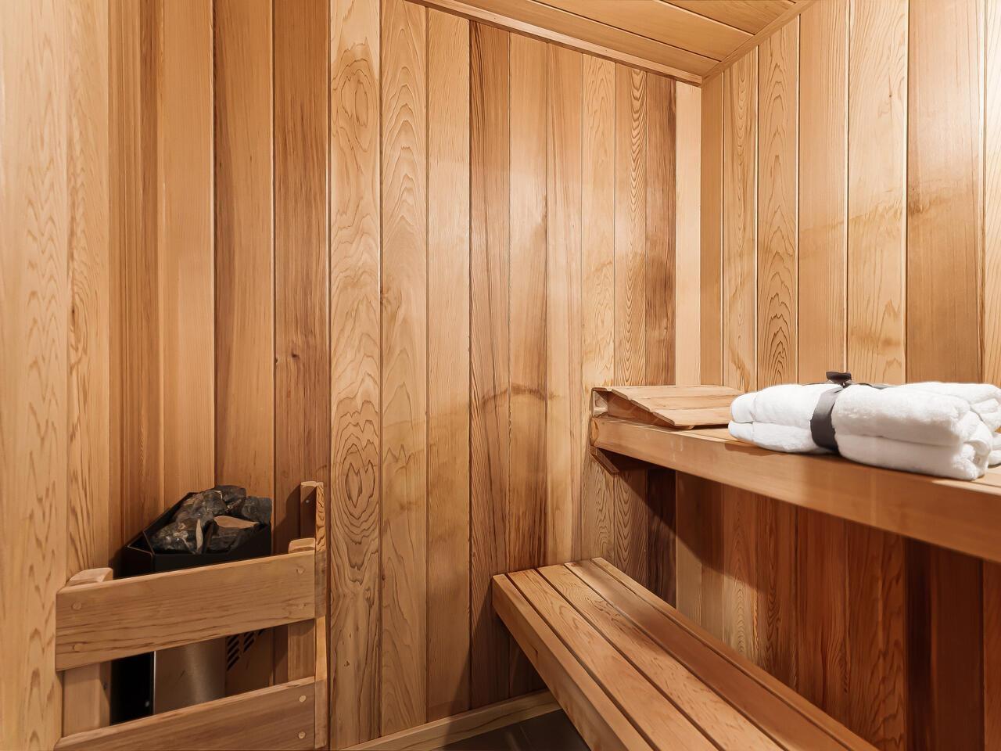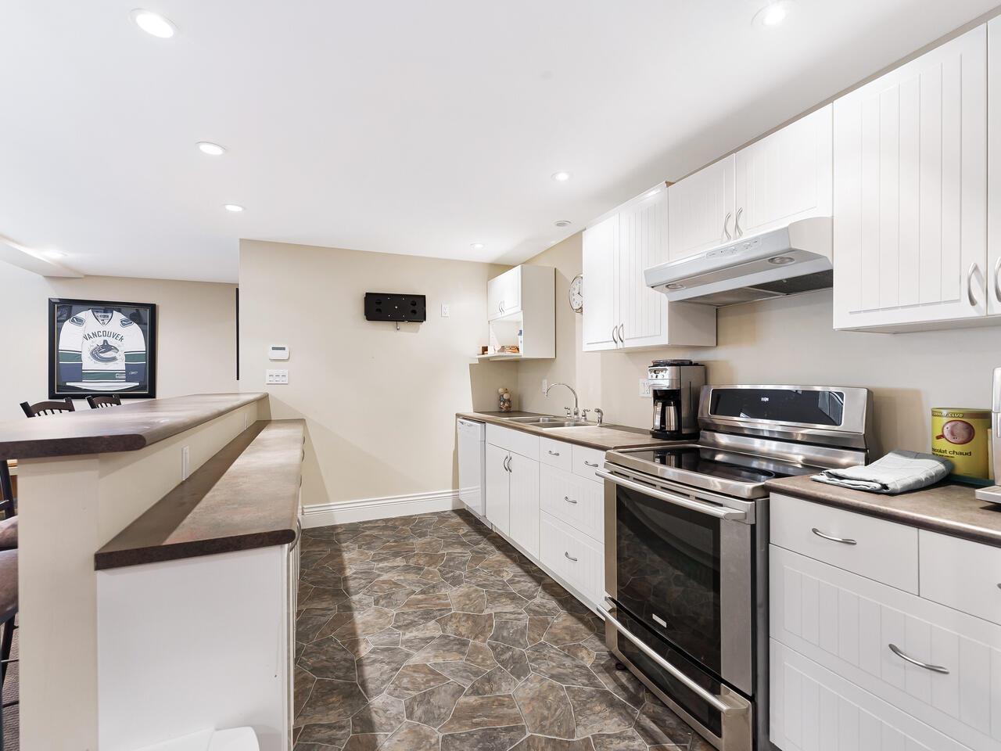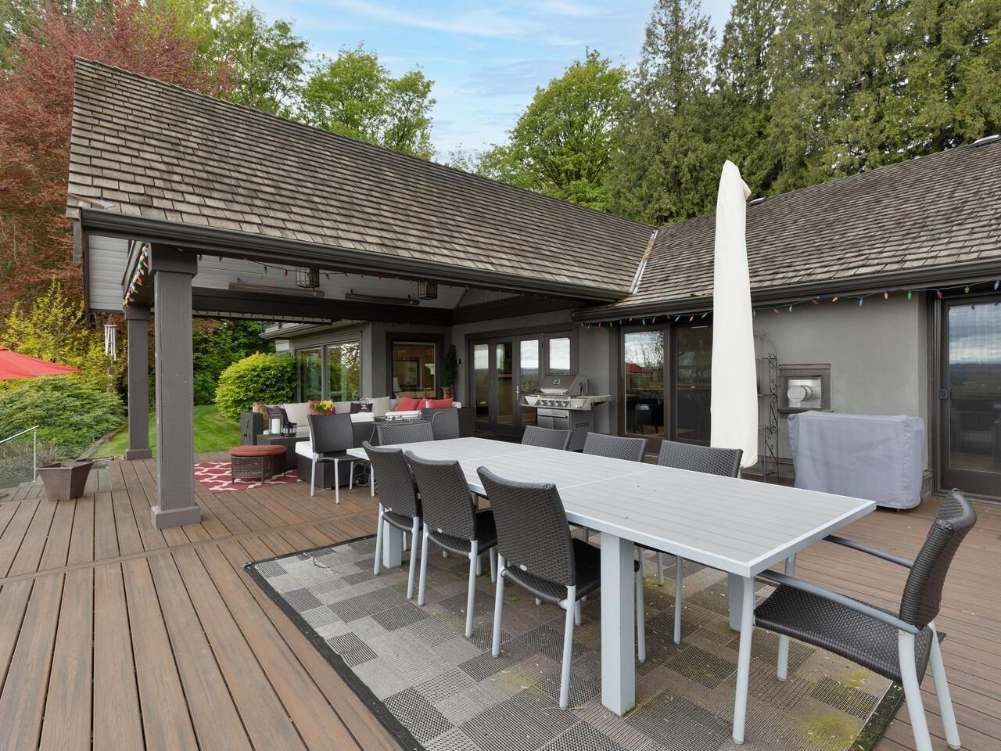7500 Morrison Crescent Langley, British Columbia V2Y 2E7
$3,895,000
LOCATED IN RU1 ZONING WHICH ALLOWS 2 HOMES this 2.5ac centrally loc. executive estate in Willoughby w/spectacular views of Mt. Baker, extensively updated 4,321 sf home w/pool & det. shop/coach hse w/bath, rec rm & kit is a must see. With views from almost every rm this spectacular home boasts h/w flrs, attractive millwork & tasteful decor. Dramatic 2 storey entrance hall, formal liv rm w/attractive millwork & f-c stacked stone f/p & great rm w/spectacular island kit w/attractive cabinets, quartz counters, SS appl, gas stove & breakfast bar & din rm & fam rm w/vaulted ceiling, gas f/p & drs to cov. patio overlooks spacious deck, pool & spectacular views. 5 bdrms incl main flr mbdrm w/2 w/i closets & 5 pce ensuite w/sep soaker tub, shower and sauna. Dble garage & detached shop/coachhse. (id:52823)
Property Details
| MLS® Number | R2902167 |
| Property Type | Single Family |
| Parking Space Total | 8 |
| Road Type | Paved Road |
| View Type | Mountain View, Valley View, View (panoramic) |
Building
| Bathroom Total | 4 |
| Bedrooms Total | 5 |
| Age | 50 Years |
| Amenities | Air Conditioning, Sauna, Whirlpool |
| Appliances | Washer, Dryer, Refrigerator, Stove, Dishwasher, Hot Tub, Alarm System |
| Architectural Style | 2 Level |
| Basement Type | Crawl Space |
| Construction Style Attachment | Detached |
| Fire Protection | Security System |
| Fireplace Present | Yes |
| Fireplace Total | 2 |
| Heating Fuel | Natural Gas |
| Heating Type | Forced Air, Heat Pump |
| Size Interior | 4300 Sqft |
| Type | House |
| Utility Water | Drilled Well |
Parking
| Garage |
Land
| Acreage | Yes |
| Size Irregular | 108900 |
| Size Total | 108900 Sqft |
| Size Total Text | 108900 Sqft |
Utilities
| Electricity | Available |
| Natural Gas | Available |

