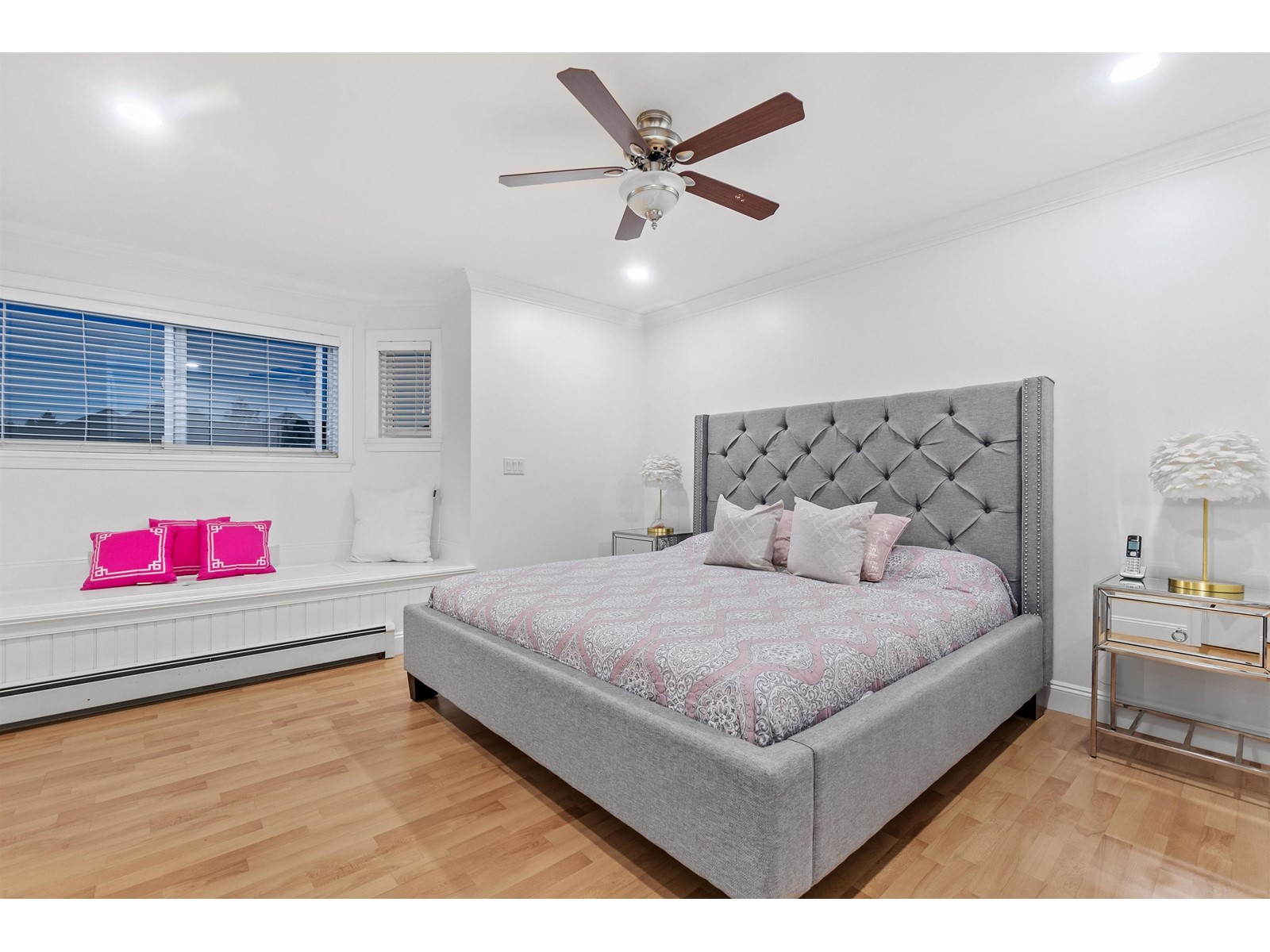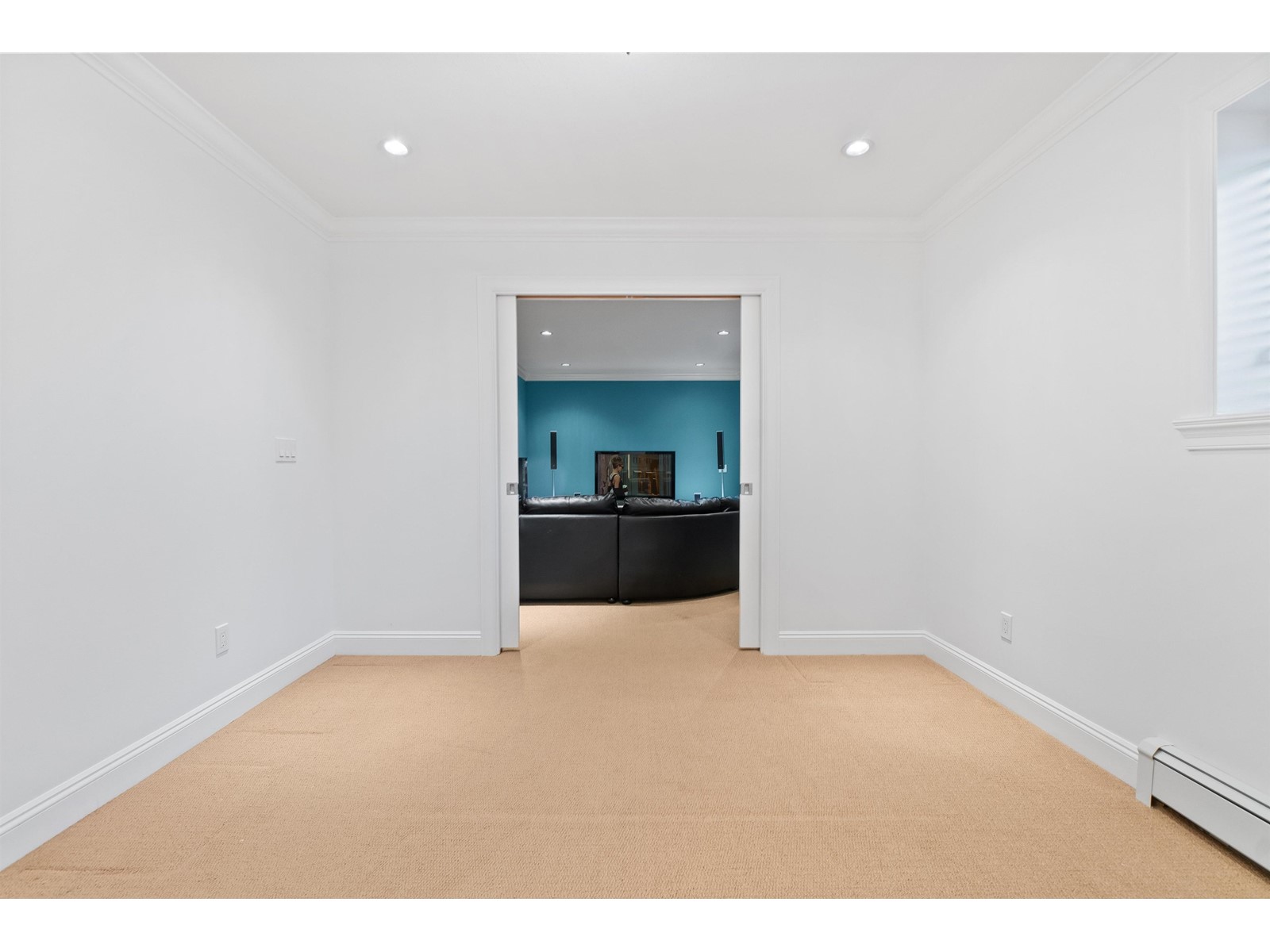7672 151 Street Surrey, British Columbia V3S 5P1
9 Bedroom
7 Bathroom
5100 Sqft
2 Level
Fireplace
Baseboard Heaters
$2,298,000
Experience life on the green! This custom-built 5,100+ sqft home sits on a 1/4 acre, pie-shaped, cul-de-sac lot, backing onto Guildford Golf and Country Club. The spacious floor plan offers 9 bedrooms and 7 bathrooms, perfect for large families and entertaining. Spread out in the open-concept design across 3 levels, with high ceilings and a gourmet kitchen. Step onto the sprawling 550+ sq ft patio and soak in the golf course views. Upstairs you have 4 bedrooms and 3 bathrooms. While the basement includes a media room, office/gym, full bathroom and two separate rental suites, ideal as mortgage helpers. (id:52823)
Property Details
| MLS® Number | R2912654 |
| Property Type | Single Family |
| Parking Space Total | 6 |
| View Type | View |
Building
| Bathroom Total | 7 |
| Bedrooms Total | 9 |
| Age | 18 Years |
| Appliances | Washer, Dryer, Refrigerator, Stove, Dishwasher, Jetted Tub, Microwave |
| Architectural Style | 2 Level |
| Construction Style Attachment | Detached |
| Fireplace Present | Yes |
| Fireplace Total | 2 |
| Fixture | Drapes/window Coverings |
| Heating Type | Baseboard Heaters |
| Size Interior | 5100 Sqft |
| Type | House |
| Utility Water | Municipal Water |
Parking
| Garage |
Land
| Acreage | No |
| Sewer | Sanitary Sewer |
| Size Irregular | 11028 |
| Size Total | 11028 Sqft |
| Size Total Text | 11028 Sqft |
Utilities
| Electricity | Available |
| Natural Gas | Available |
| Water | Available |









































